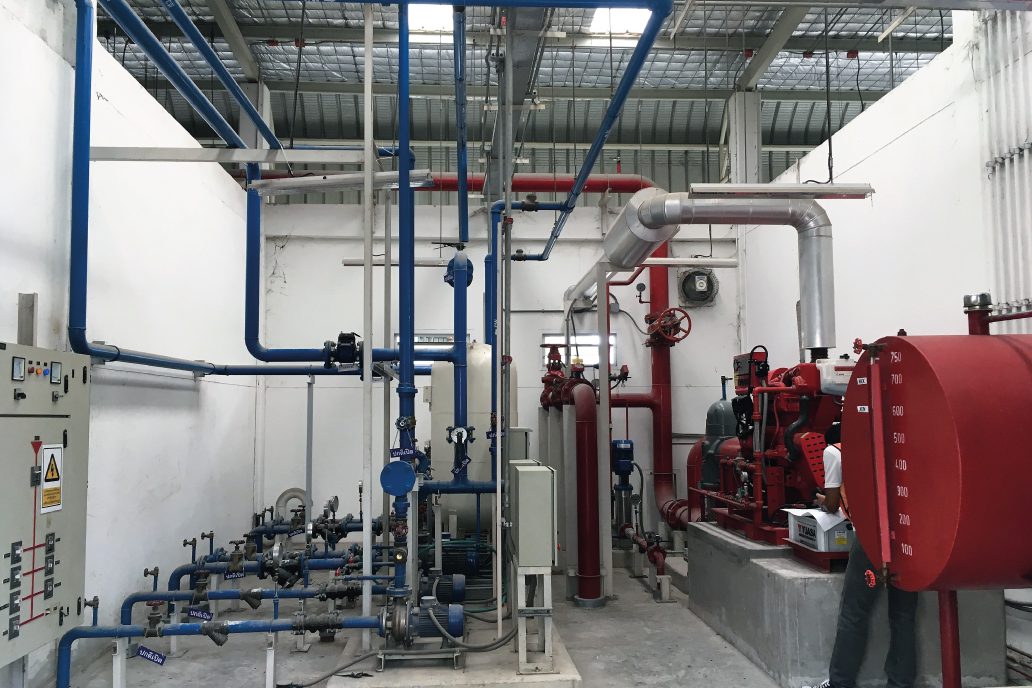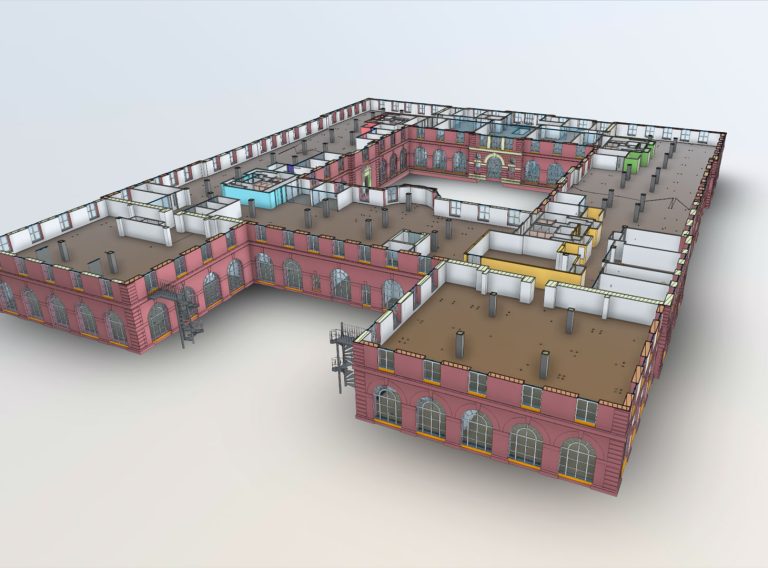
Vital insights gained through accurate measurement data
Today’s property market requires a detailed understanding of each property, and accurate GIA and NIA measurements remain at the forefront of this understanding, offering vital insight to the industry. We’ve taken a more detailed look at the benefits of accurate GIA and NIA Measurements below.
Quantifying usable floor space
The area of a building can be measured in several different ways:
Gross external area
(GEA) refers to the total floor area of a building, including all enclosed spaces, vital for property footprint planning and façade designs.
Gross internal area
(GIA) provides a comprehensive measurement of the entire internal space, offering a total footprint of the building without deducting non-usable areas, essential for floor planning and spatial layouts.
Net internal area
(NIA) is used by property managers to quantify the usable floor space within a building, excluding walls, corridors and staircases to provide a standardised measure of the actual usable space, aiding in net lettable area calculations and property valuations.

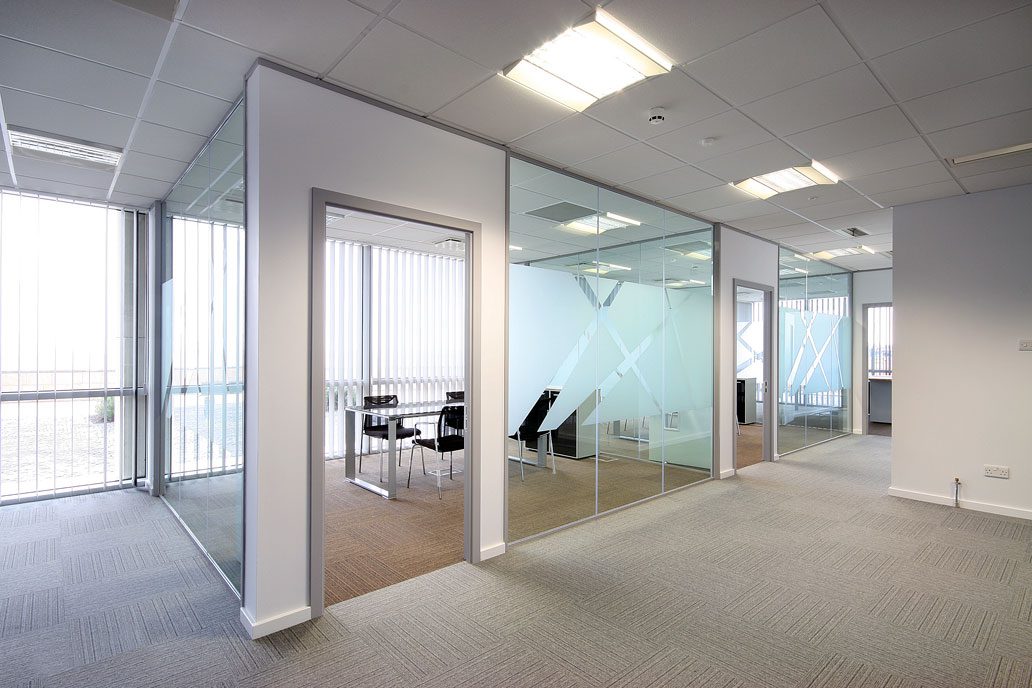
Precise decision making for real estate brokers
Real estate success lies in the ability to make informed decisions. Accurate measured data allows commercial property professionals and leasing agents to complete complex purchases, leases and managed lets with confidence.
Building GIA and NIA calculations account for various factors such as wall thickness, common areas, and service spaces, resulting in a more reliable calculation of net lettable areas, ensuring the property is used to its full potential and maximising revenue generation. Potential discrepancies in property size assessments are also avoided, providing transparency and fairness in lease agreements. Precise building measurements assist with industry standards compliance for calculating net leasable areas. This is crucial for maintaining consistency in reporting within the real estate industry.
Measured surveys generate floor plans and elevation drawings, providing a clear representation of the building’s structure. For building managers, these drawings are valuable for evaluating compliance with safety standards related to escape routes, access points, and other critical elements outlined in the Building Safety Act.
Helping achieve fire safety compliance
Queensbury court is a block of luxury residential flats in Mayfair, Central London and the height of the managed building affects the level of fire precautions required. To comply with new regulations under the Fire Safety Order (FSO) within section 156 of the Building Safety Act 2022, Savills commissioned a measured survey for Queensbury Court to determine the building height, GIA and NIA measurements.
Read how the survey deliverables provided Savills Building and Project Consultancy Team with the information needed to upgrade the fire alarm system at Queensbury Court and comply with new fire safety regulations that came into place on 1st October 2023.

Measured building survey enables fire safety improvements at Savills’ residential building
CADS’ survey team were selected by Savills to deliver a measured survey to include GIA (gross internal area) and NIA (net internal area) calculations of luxury Mayfair apartments.
Read case studyReal estate success lies in the ability to make informed decisions. Accurate measured data allows commercial property professionals and leasing agents to complete complex purchases, leases and managed lets with confidence.
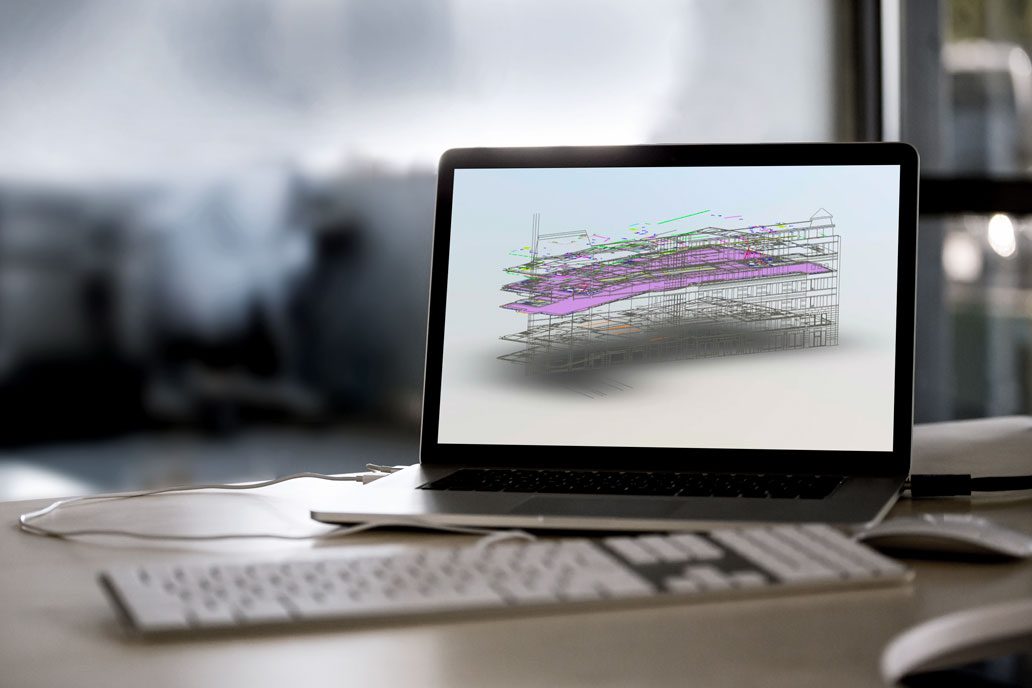
Maximising energy efficiency and financial returns
Building data assists real estate managers to perform a thorough audit on the current state of energy efficiency, identifying improvement areas to financially optimise future energy efficiency investment and compliance.
Projects that offer the best return on investment for energy savings and compliance can then be prioritised. Explore the case study detailing how the Savills Earth Sustainable Design team used data from a measured building survey to develop an energy efficiency model for a Exchequer Court, a high-profile office space in central London.
A measured survey can help to identify underutilised areas, plan for efficient layouts, and explore possibilities for expanding or reconfiguring spaces to meet future needs. Read the case study on the as-built survey commissioned for four Gardline office buildings to create an updated comprehensive property record to asses office utilisation.
Accurate data on net leasable areas enables real estate managers to conduct more effective financial planning. They can project rental income, assess potential vacancies, and make informed decisions about property improvements based on a precise understanding of available leasable space. Whether assessing property value, net lettable areas, rental potential, determining the best use, precise measurements provide the foundation for key decision-making.
Optimising property utilisation and development for project teams
Accurate measurement data is used by project teams for regulatory compliance, optimising property use and creating future property development plans. Precise property data is vital for project coordination where multiple parties are involved in the sale or lease of a building. From architects and engineers to real estate agents and legal teams, having a shared and accurate dataset ensures that everyone involved has the same level of understanding. This reduces misunderstandings, speeds up the decision-making process, and enhances collaboration among project teams.
Measured building data assists in ensuring future development plans comply with regulatory requirements. Understanding the existing building structure allows project teams to plan modifications or expansions within the bounds of local building codes and zoning regulations. The data also helps in creating realistic project budgets by considering factors such as construction materials, labour, and potential challenges that may arise during the development process.
Overall, this maximises project resource which in turns reduces costs and provides the ability to deliver projects at a competitive price point.
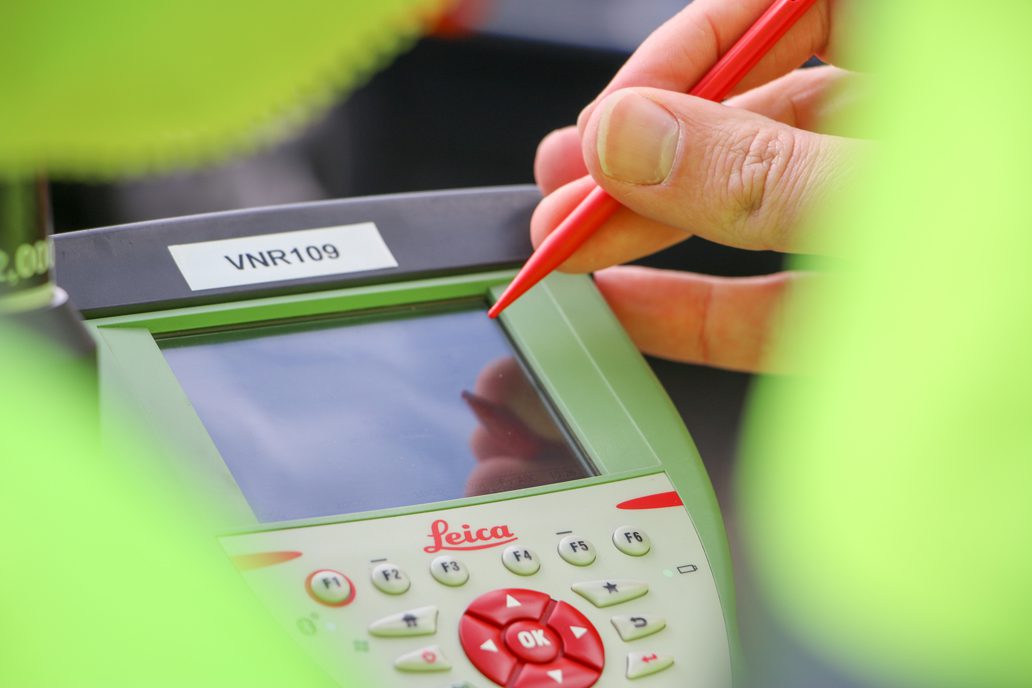
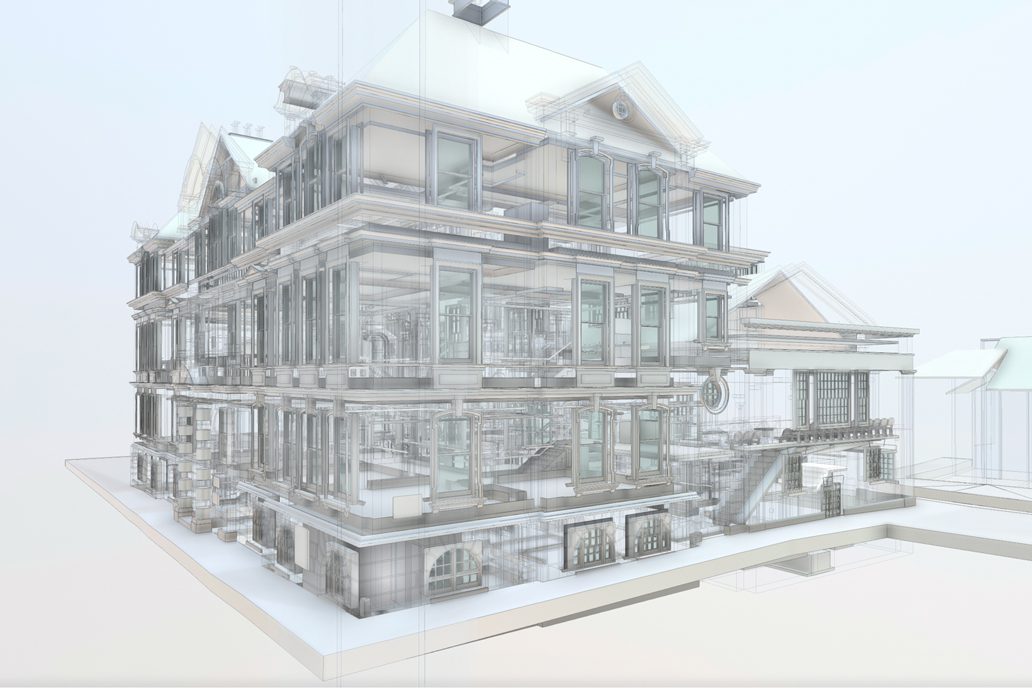
Visual representation and engagement for architects
Buyers and investors can remotely explore precise digital twins of properties worldwide, as measured data integrates seamlessly into virtual reality (VR) and augmented reality (AR) platforms. This modernises how buildings are visualised and engaged with, offering a quicker and more comprehensive decision-making process for property owners.
Data captured by a 3D laser scanner can be used to produce an asset record, a volumetric survey to create a 3D BIM ready Revit model or 2D floorplans. Matterport camera scanners and LIDAR laser scanners can be used to create Point Clouds, virtual flythrough, or a Dolls House views. This gives the owner, occupier, consultant, and professional a deeper understanding of the property plans and allows them to assess the feasibility and aesthetics of proposed changes. Find out how Rees Pryor Architects commissioned a CADS laser survey and Revit model to gain insight into the existing architectural elements of an old magistrates court building ahead of a residential refit.
Sustainability at the forefront for MEP and facilities managers
Construction professionals and building contractors are increasingly using accurate property measurements to incorporate sustainability legislation when implementing new mechanical, electrical and plumbing technology. Precise data guides decisions relating to energy efficiency modelling, environmental impact, and green building practices. This commitment to sustainable practices aligns with recent legislation updates on environmental responsibility and positions property development projects for long-term success.
In conclusion, accurate measured building data underpins the success of your next property development project to gain the maximum return on investment. With accurate property data, professionals can make informed decisions, harness technological advancements, and provide visual stakeholder engagement. Precise data allows for quicker informed team decision making, more accurate cost planning, optimised design and planning for efficient space utilisation and compliance with sustainability legislation.
At CADS, we provide measured building surveys for project professionals nationwide. Whether you need a measured building survey or a variety of services, our experienced team are on hand to advise on the most suitable service for your project.
Get in touch today to find out more.
Get in touch