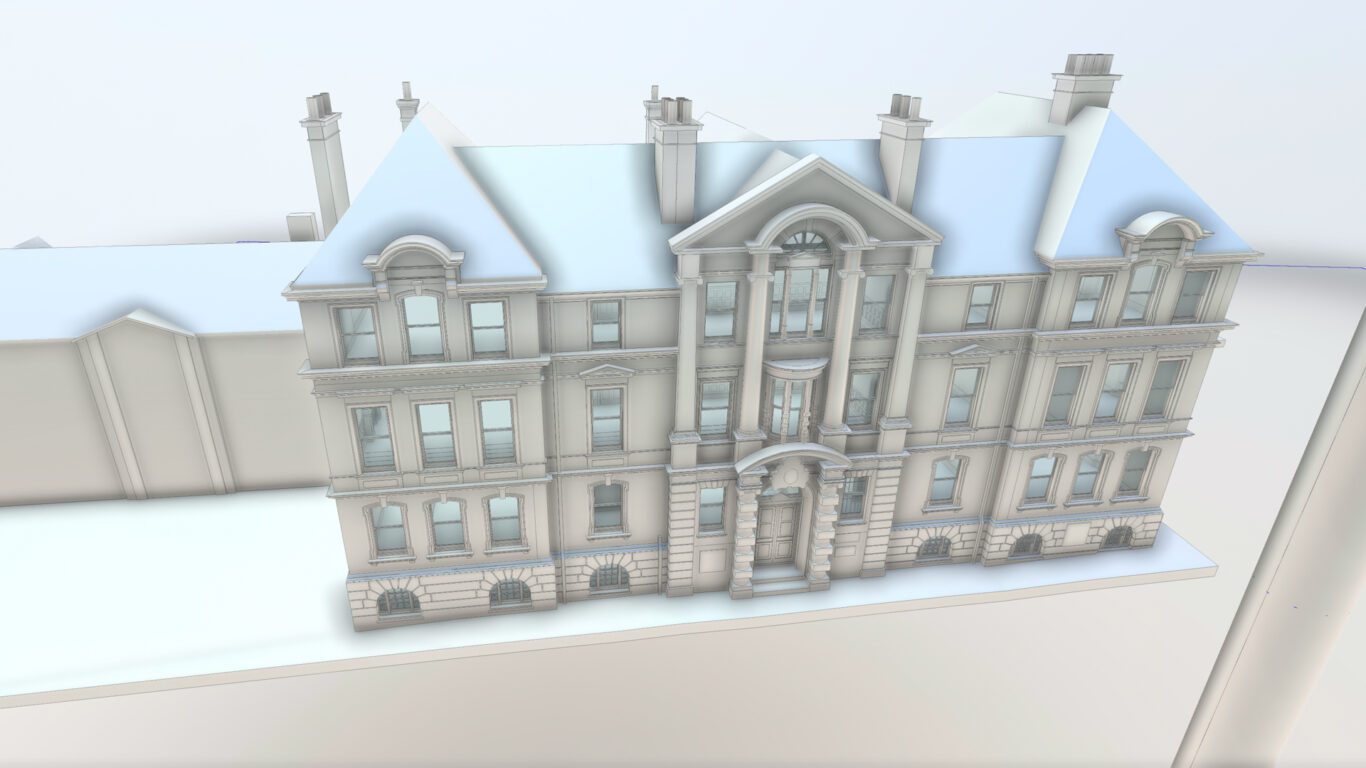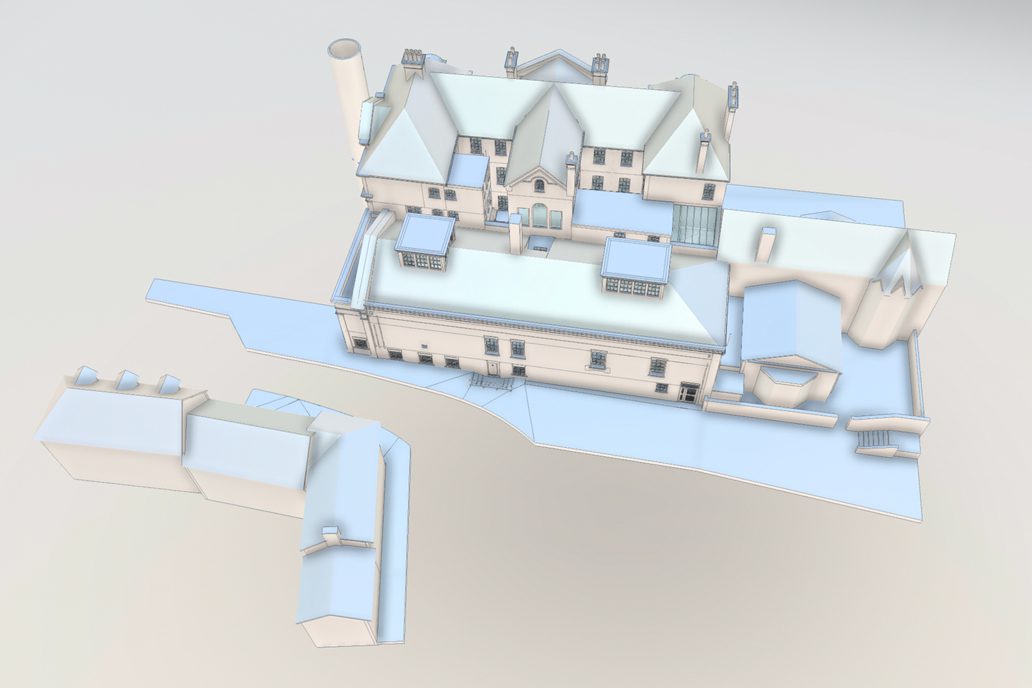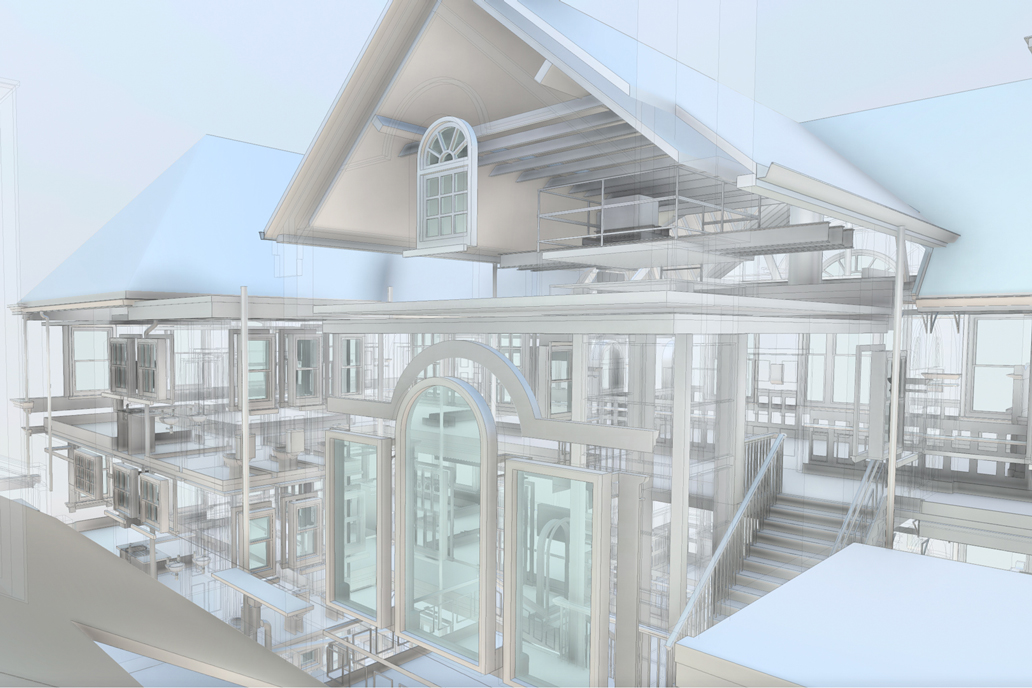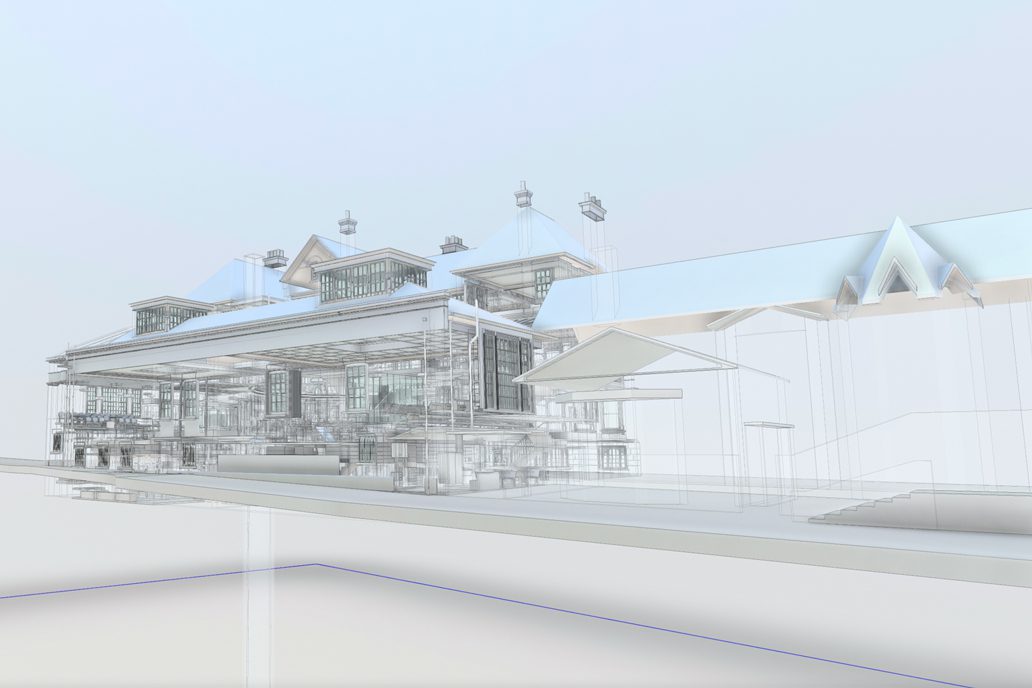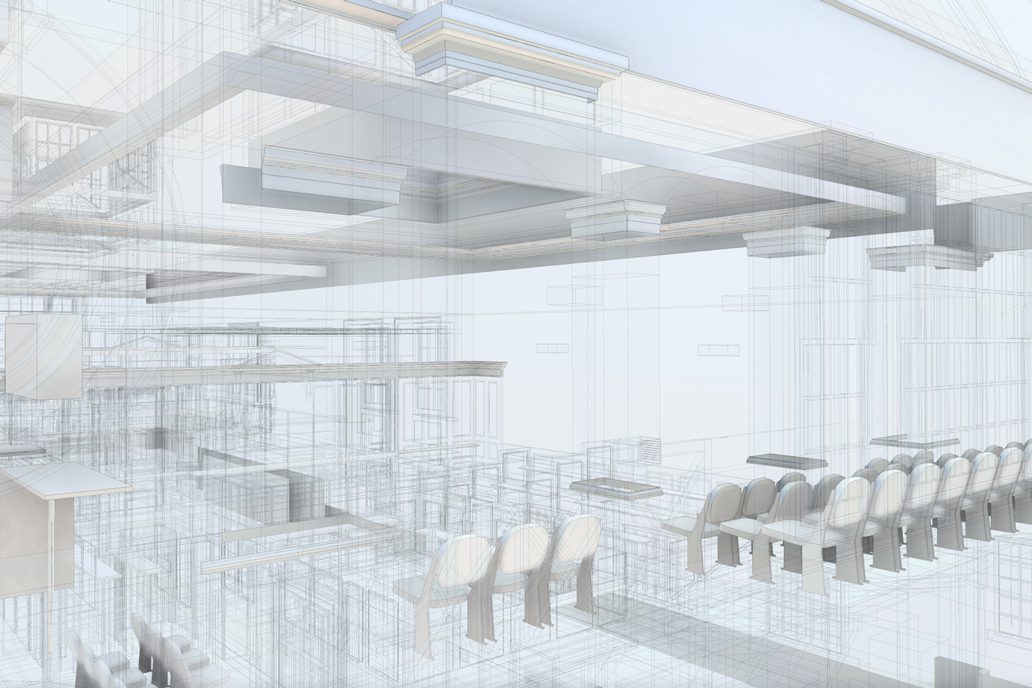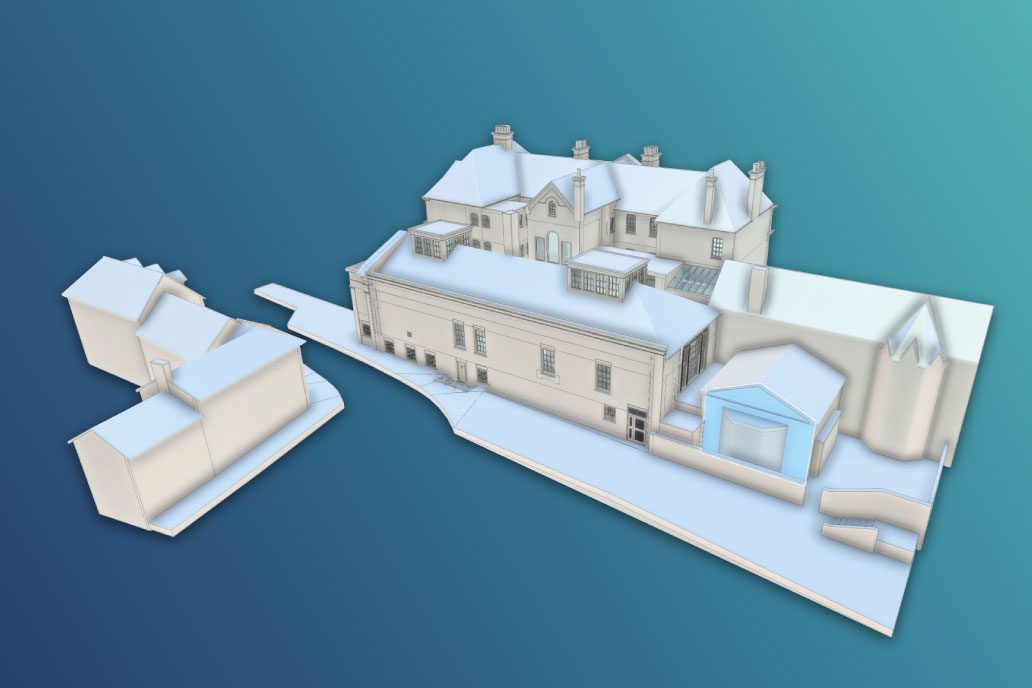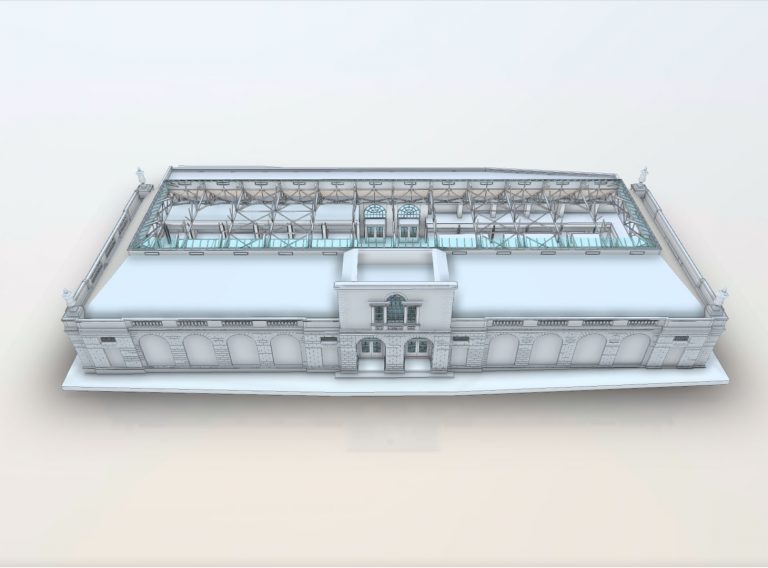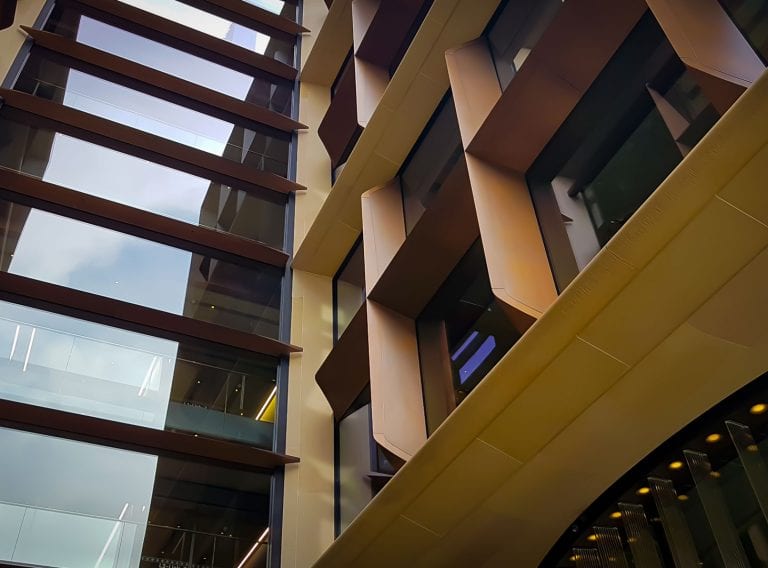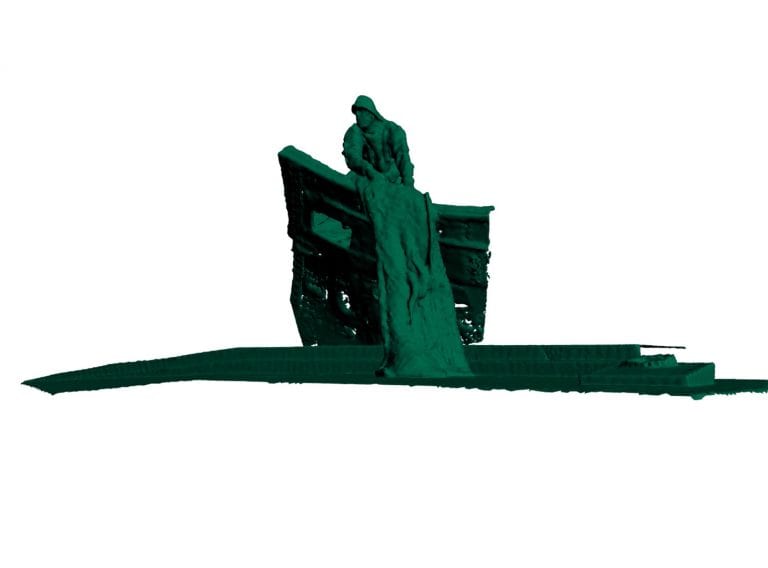A 3D BIM model detailing architectural elements
To enable our clients to work on the design and planning of the redevelopment project, we delivered the point cloud file, then used the data to create a 3D BIM Revit model of the main building to LoD (Level of Detail) 3.
As a high level of record information was not required for the main building, the model we created provided details of the building’s major architectural elements and features, as well as structural elements, in basic form. This included walls, ceilings, panelling, cornices, windows, columns, beams and more.
We then extracted 2D drawings from the BIM Revit model, providing details on external elevations, floor plans, roof plans, sections and more.
This provided our clients with a better understanding of the existing building, changes in level and spatial relationships – which are all vital in the design and planning of a retrofit project.



