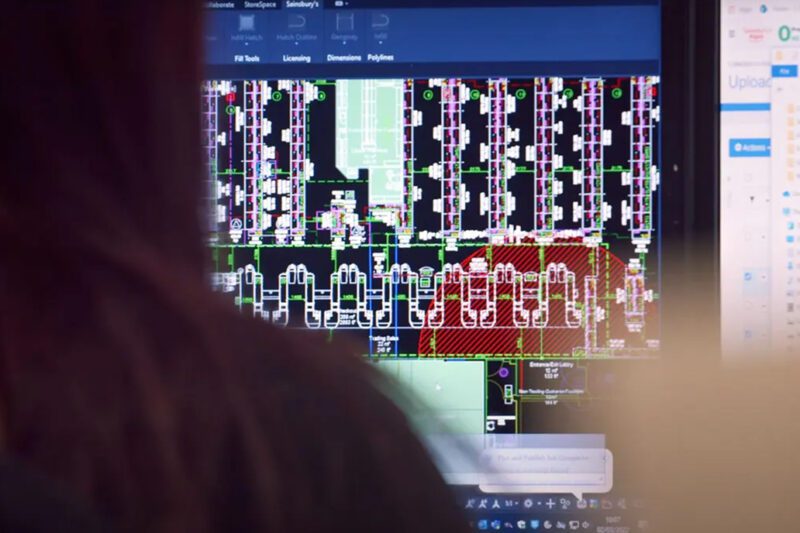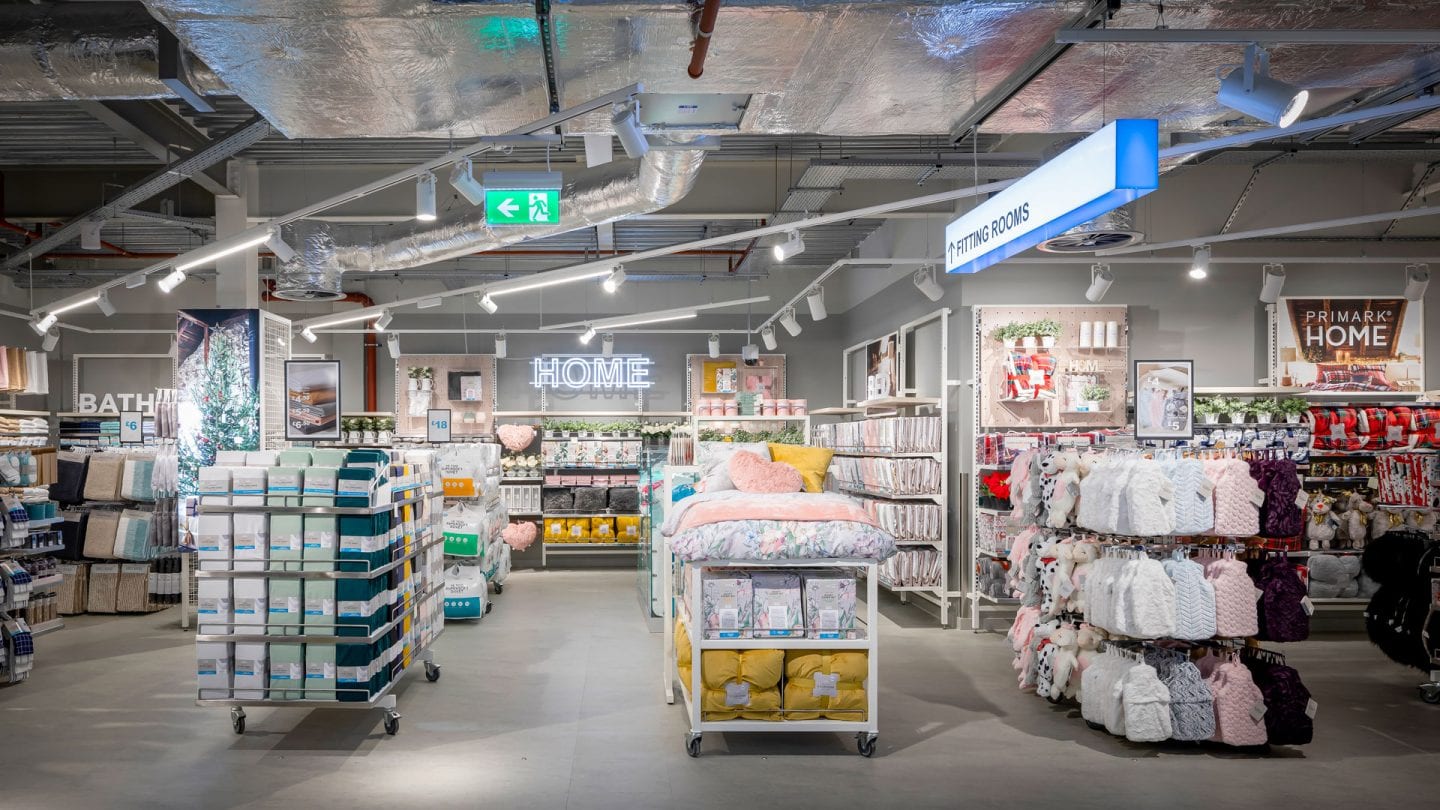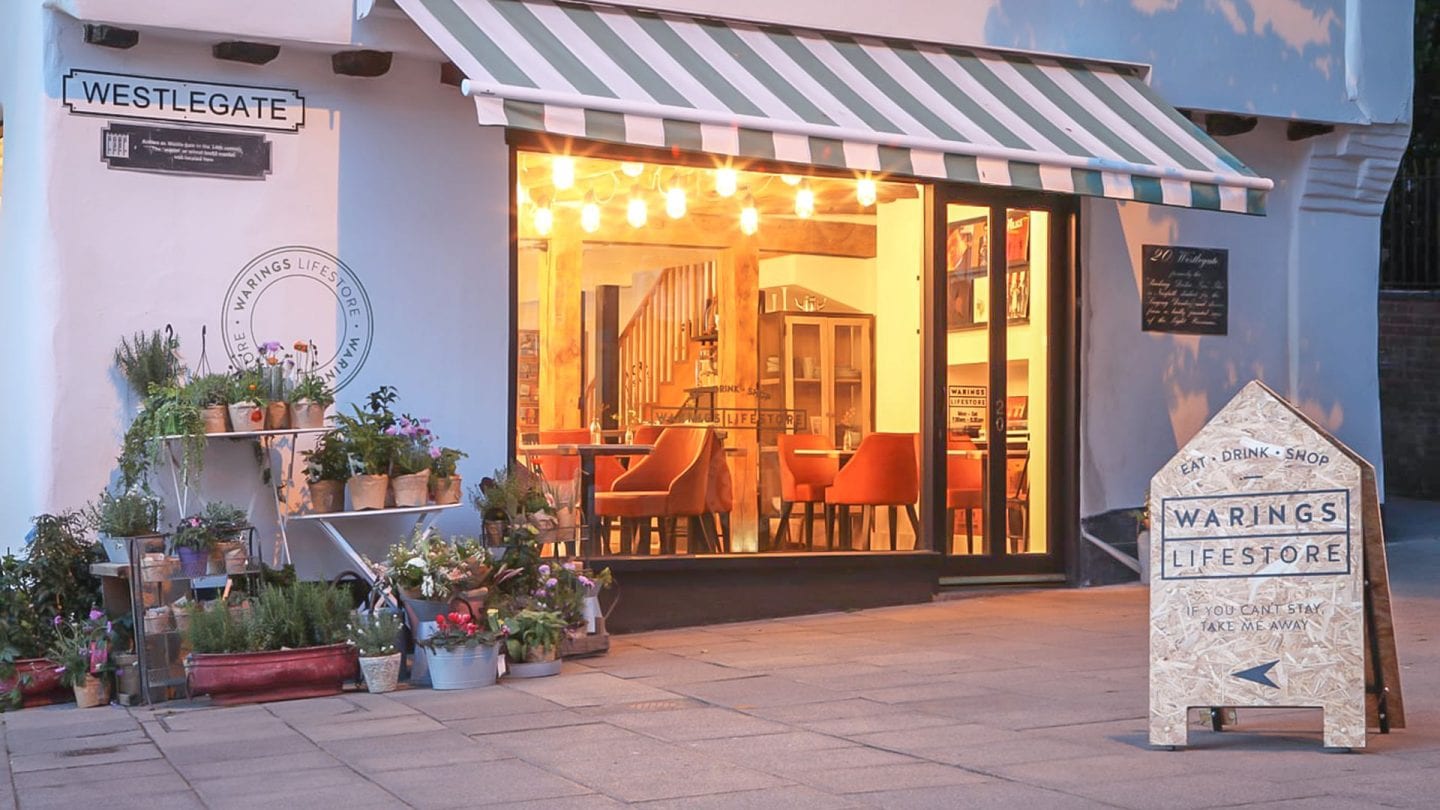Multi-disciplinary retail specialists with 40 years space planning expertise
Trusted by national retailers to maximise estate performance and revenue through clear, accurate, and proven store layout design.
Scroll

Optimise retail store planning designs, layouts and floor plans
If you are in grocery, fashion, DIY, pharmacy, PFS or another retail sector, our retail store planning team can help you measure and optimise your space to increase sales.
Our trusted experience ensures we deliver industry-leading retail space planning services worldwide, for quicker, easier and more effective space planning. Professional retail planners use the powerful AutoCAD-based software StoreSpace® from CADS’ Sister company, StoreSpace Insights.
In-house retail surveyors and space planning experts can tailor a solution for any retail space optimisation or store development programme.
Learn more about our comprehensive retail services
Store planning servicesWho we
work with
Maximising high-impact retail space in UK stores
As UK retailers navigate 2026, the pressure to make every square metre of store space work harder has never been greater.
Economic pressures, evolving shopper behaviour, and rising operational costs mean that macro space planning and retail store layout optimisation are essential to maximise the commercial potential of every store.
Read insightMeasured surveys your projects need
Turning data from measured surveys into valuable insights for Architects, Landlords, and Project Teams
Our expert property and land surveyors work collaboratively with our clients to deliver measured surveys for projects ranging from individual buildings to large land surveys of estates.
Operating across the UK and Europe, we conduct measured, laser, Matterport, As Built, drone and topographic surveys. We create point clouds, 2D plans, 3D Revit® model & BIM modelling services to your level of detail. Our experienced team can also survey historic buildings to Historic England’s requirements. Or create and analyse asset-based information in a GIS datasets including land terrier record and land registry compliant title and lease plans for asset management efficiencies and savings.
Discover our wide range of measured surveys
Measured survey services

Delivering a decade of as-built retail survey data for luxury retailer Watches of Switzerland Group
CADS was a market leader in 2012 and still is now. CADS has been our space optimisation supplier of choice because they provide a fantastic, reliable, and quick responsive service. In terms of working together in the future, I’m very optimistic. I’m looking forward to the next 10 years!

Complementary services to optimise your retail space
Our multi-disciplinary services help you manage and maximise your store environments with confidence.
Get in touch
























