A topographic survey for a large multi-million-pound redevelopment in Bury St Edmunds
Our expert surveying team were appointed by Pick Everard to provide land surveying services at the Western Way urban redevelopment in Suffolk.
Read this case study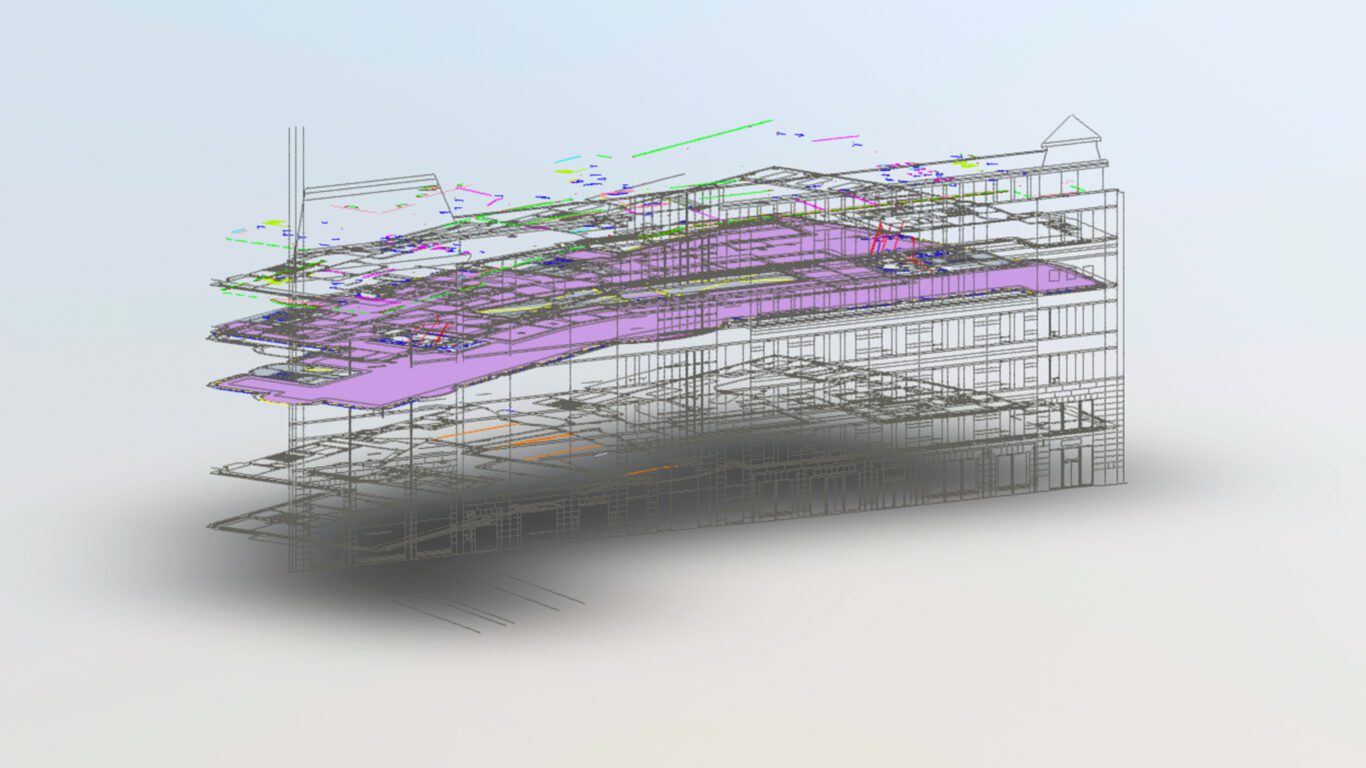
Based in London, Savills is an international real estate services company, providing a wide range of property-related services across the UK and beyond.
Savills’ Sustainable Design Team contacted CADS to provide a measured building survey of a building they manage – Exchequer Court, London. The survey was commissioned to build an energy model of Exchequer Court as part of the building’s ESG (Environmental, Social and Governance) agenda.
Situated in a prime location opposite The Gherkin at the heart of London’s business district, Exchequer Court is a large multi-let office building on St Mary Axe.
With six storeys, the building offers 151,758 square foot of office space, with ground floor retail units which include The Bank of Bangkok, TK Maxx, Pret A Manger and Itsu, as tenants.

Our expert team worked with Savills’ team to decipher the data they needed, creating a scope which met their requirements.
As Savills already held some existing data from the Exchequer Court building, our scope included a laser scan survey of the ground floor retail units, lower ground floor, basement, facades and external roof with preparation of plans, as well as integration of existing data on the new plans.
As Exchequer Court is a busy building with occupied retail and office space, it was important that the building remained fully operational throughout our survey.
In September 2022, our survey team spent five days on-site, efficiently and effectively conducting the survey.
We took 840 scans, capturing features including walls, door openings, windows, columns, ceilings, stairs, fire exits and fixtures and fittings like sanitary ware and fixed furniture. Also, we scanned external elevations including roofs, chimneys, eaves and guttering.
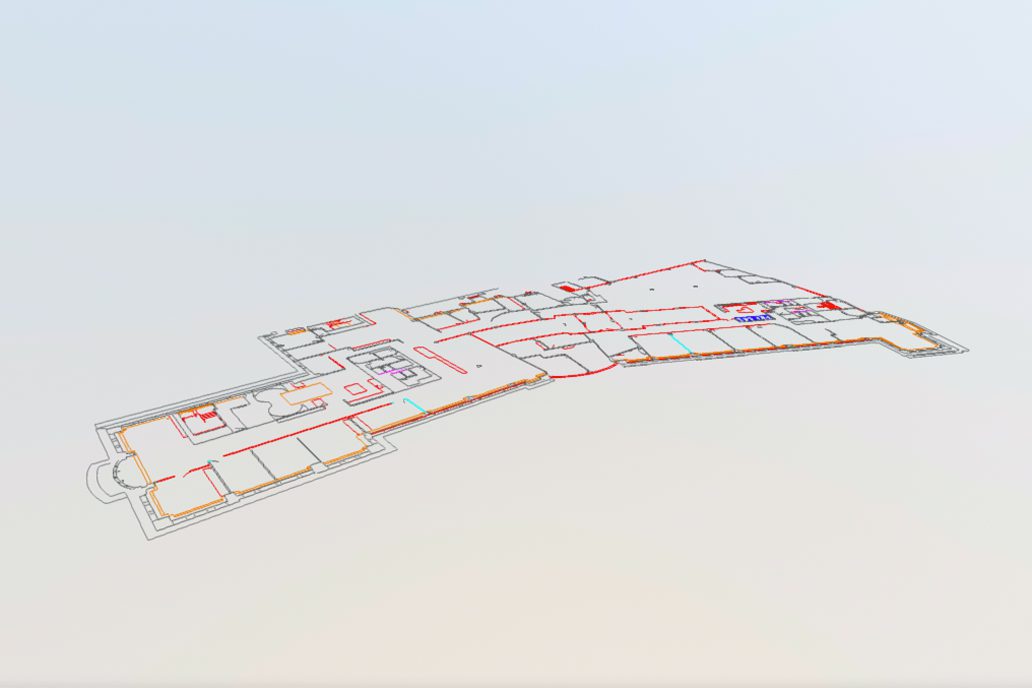
Working throughout the UK and into Europe, our expert surveyors have considerable experience in producing detailed and accurate measured building surveys for property managers, architects, project managers and building contractors.
Measured building surveysI am extremely satisfied with the measured building survey conducted by CADS for Savills' Earth Sustainable Design Team. Their experienced survey team delivered comprehensive 2D floor plans and external elevations of Exchequer Court in London, providing crucial data for our energy assessment.
The CADS team efficiently conducted a laser scan survey, ensuring minimal disruption to our operational building. The quick turnaround to provide the deliverables was impressive. I would recommend their services for any project requiring reliable and precise building data.
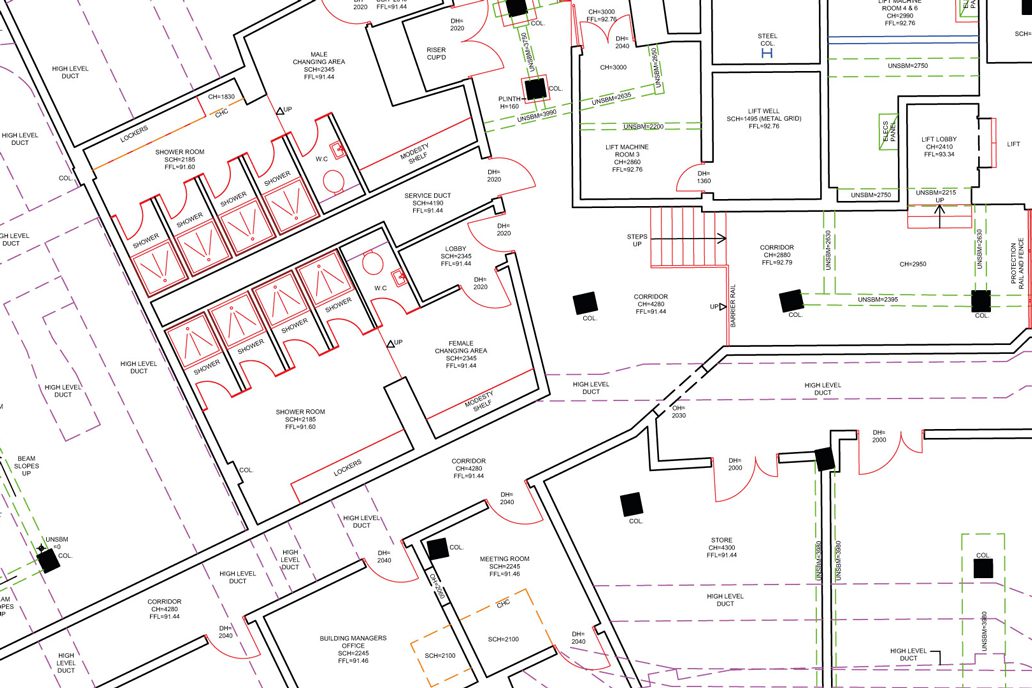
Following five days on-site, our team rapidly prepared the deliverables Savills required.
Using the captured data, we prepared the point cloud data a .rcp file format, as well as a Scene2Go file.
Additionally, we created 2D floor plans of the ground floor retail units, lower ground floor, basement and external roof in a .dwg file format, plus external elevation drawings.
We then worked on including the new survey data with the existing data Savills held.
The 2D floor plans and external elevations provided Savills’ Earth with the data they needed to build an energy model to carry out an energy assessment of the Exchequer Court building. The energy model and assessment assists in identifying areas to minimise the building’s energy demand along with the energy performance certificate (EPC).
Ensuring the sustainability of our existing built environment and reducing carbon impact is key in real estate as part of the UK Governments 2050 Net Zero target. There will be severe penalties for landlords, investors, developers, and tenants who haven’t taken the necessary steps to comply with the MEES and EPC Level B requirements by the deadline of 2030.


The CADS survey data was used for the two floor CAT A refurbishment, offering 34,764 sq ft of space including new VAV air conditioning, spare generator capacity, LED lighting and flexible plug and play options for commercial tenants. The laser survey data also contributed to architectural floor plans displayed on the building’s website and associated downloadable marketing brochure to attract new tenants. Demonstrating that having access to accurate measured data is vital for a variety of reasons, including record keeping and property appraisals and valuations.
Our team delivered a reliable and trusted service, capturing the data within the scope and timescale.
Richard Griffiths, Director, Surveying, Business Space Property Management at Savills comments –
“I am extremely satisfied with the measured building survey conducted by CADS for Savills’ Earth Sustainable Design Team. Their experienced survey team delivered comprehensive 2D floor plans and external elevations of Exchequer Court in London, providing crucial data for our energy assessment.
The CADS team efficiently conducted a laser scan survey, ensuring minimal disruption to our operational building. The quick turnaround to provide the deliverables was impressive. I would recommend their services for any project requiring reliable and precise building data.”
Our team of experts worked within the occupied retail and office space, causing minimal disruption.
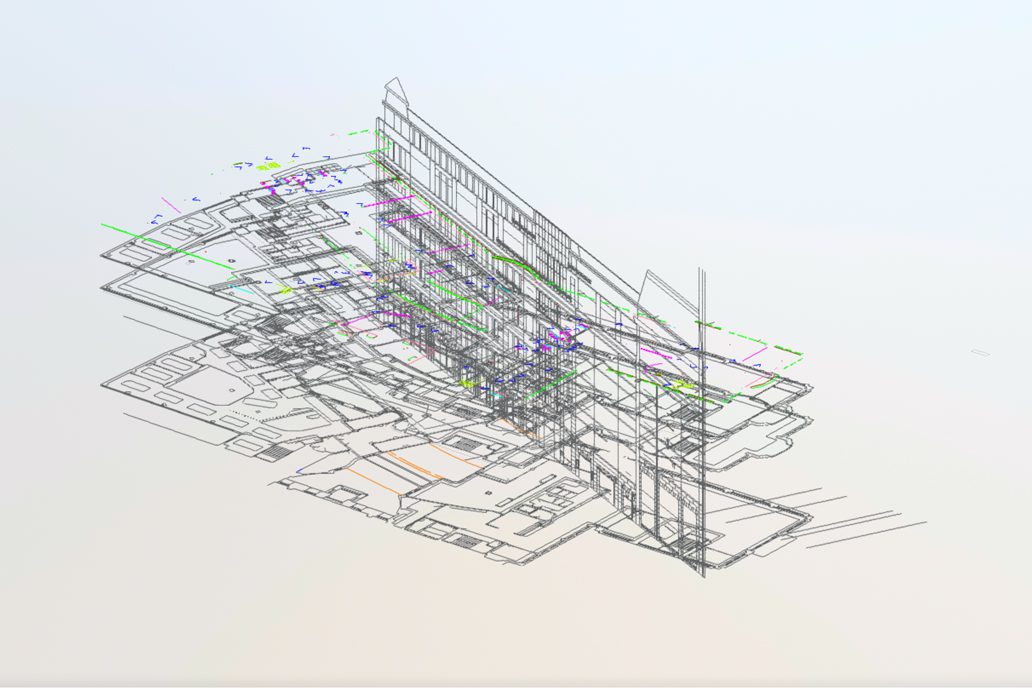
We deliver surveying services for clients across the UK.
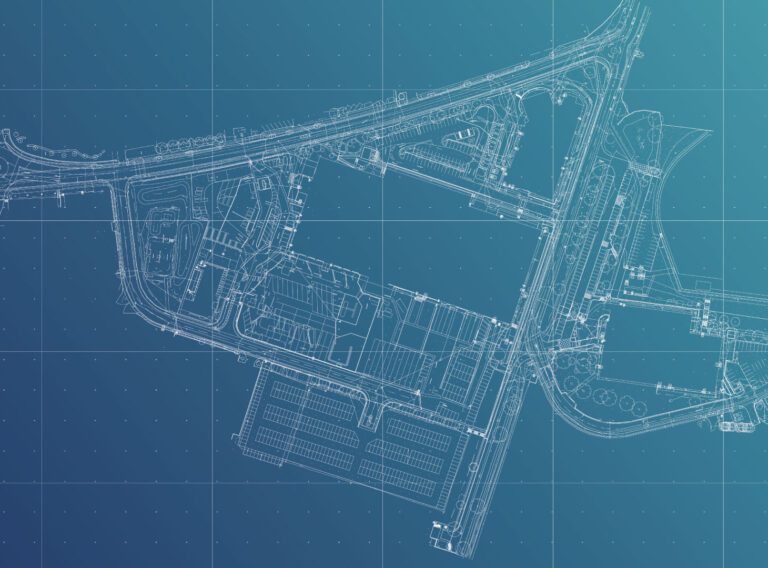
Our expert surveying team were appointed by Pick Everard to provide land surveying services at the Western Way urban redevelopment in Suffolk.
Read this case study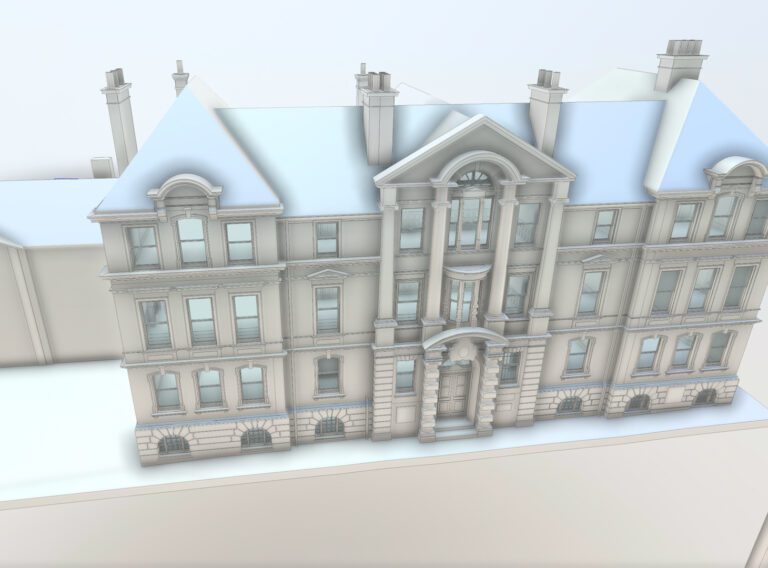
Our survey team at CADS have delivered a measured laser survey, point cloud file, 2D drawings and 3D Revit model of the historic Grade II listed former Magistrates’ Court and Old Shire Hall in Bury St. Edmunds.
Read this case study
For over a decade, we have been the survey partner of choice for luxury watch retailer the Watches of Switzerland Group, consistently providing efficient and effective as-built survey data of their extensive portfolio of UK stores
Read this case study