Receive accurate and reliable measured surveys for your building project
Working on complex projects or multiple locations, our measured surveyors work across the UK and internationally.
Survey services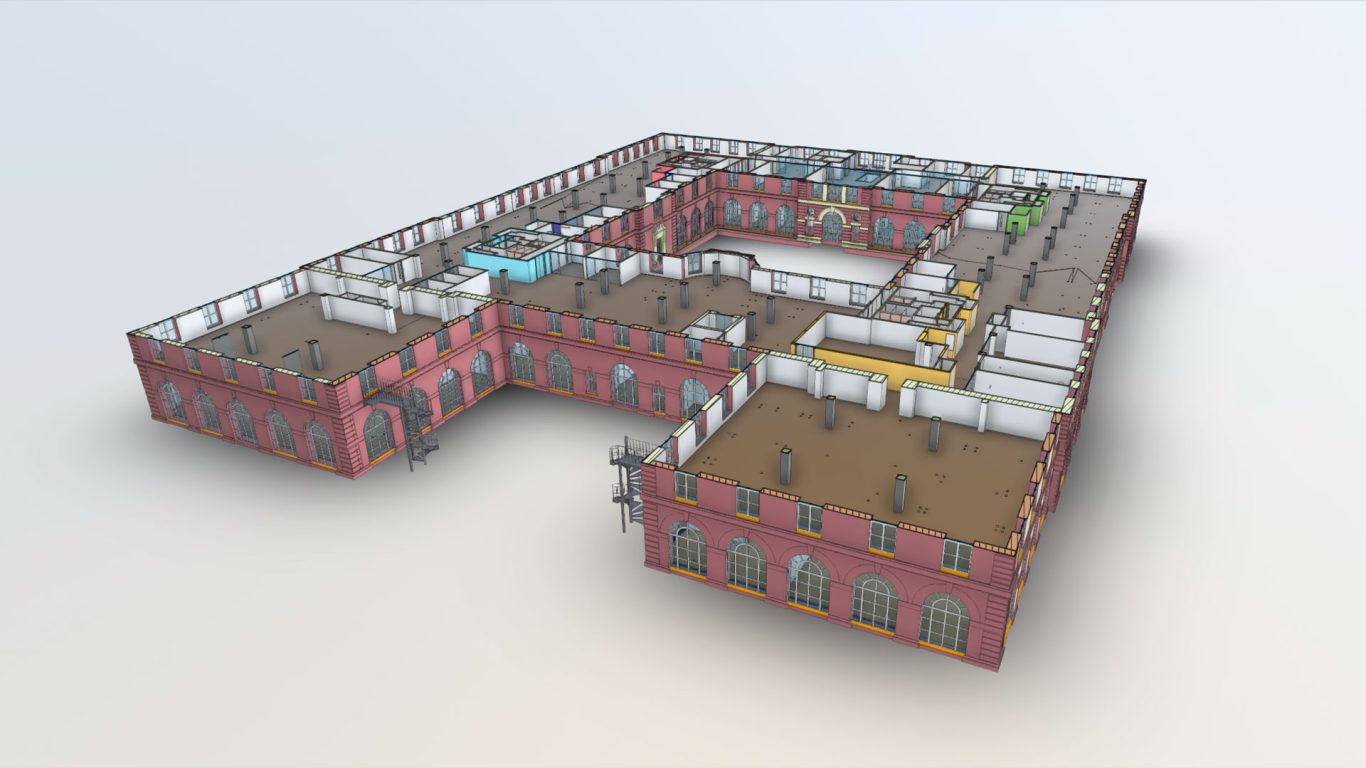
With automated functionalities and many useful tools, Revit® building models enable construction professionals, architects and engineers to create, update and review highly detailed 3D models of their building projects.
Here at CADS, we provide a wide range of surveying services for projects across the UK and the rest of the world. Backed by over 35 years’ experience, we’ve taken a look at what a Revit® building model is and the benefits of commissioning one.
Revit® is software used in the architecture and construction industry and estate management to create models which support BIM projects. It turns survey data into a detailed 3D model.
A Revit® building model has purpose-built tools for manipulating and optimising a building design. It can be used as a visual asset record for designing, developing and documenting a building project from the start through to completion.
It coordinates all data inputs, acting as a unified model from which drawings and documents can be taken and all construction professionals and project teams can work from.
A Revit® building model can be produced from existing data or created following a laser survey, then delivered direct to a desktop in any specification or format required.
It is widely used by architects, structural engineers, mechanical, electrical, and plumbing (MEP) engineers, designers, contractors and estate managers.
The popularity of a Revit® building model is due to the many benefits of its features and capabilities. These include the following:
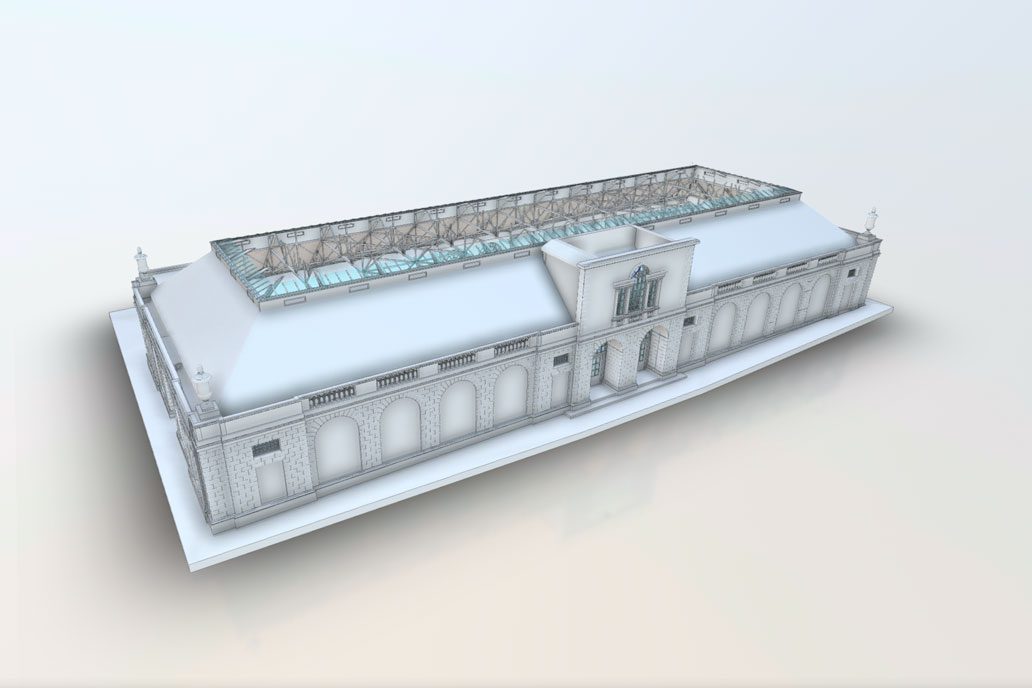
Revit® building models are often used by architects and design teams throughout the design process.
The 3D model – and 2D drawings which can be extracted from it – provide a realistic visualisation of their design. It enables users to view different aspects and perspectives of the building in exceptional detail, which they can then manipulate and optimise to create their ideal design.
Also, using the energy analysis features of a Revit® building model is becoming increasingly popular. The features can inform decisions relating to the energy efficiency and sustainability of a design to help reduce the building’s impact on the environment and meet decarbonisation targets.
Revit® software uses sophisticated parametric modelling through its ‘families’ feature to enhance coordination and enable efficient change management throughout a project.
Every aspect of a Revit® building model is in a ‘family’ which is created by assigning dimensions and properties to data. These can be easily modified, and when a change is made, the whole model is updated.
This not only provides users with more control over the design, but it also reduces workload and ensures greater coordination and fewer clashes or errors.
Perhaps one of the most useful aspects of a Revit® building model is its collaborative nature.
BIM projects require many construction professionals and stakeholders to work together in order to monitor and manage the planning, decision-making, design and construction of a project.
A Revit® building model exists in a single database which multiple users can access and work from at the same time. It increases input from a team’s range of expertise, allowing for efficient and effective collaboration – and often a more successfully delivered project as a result.
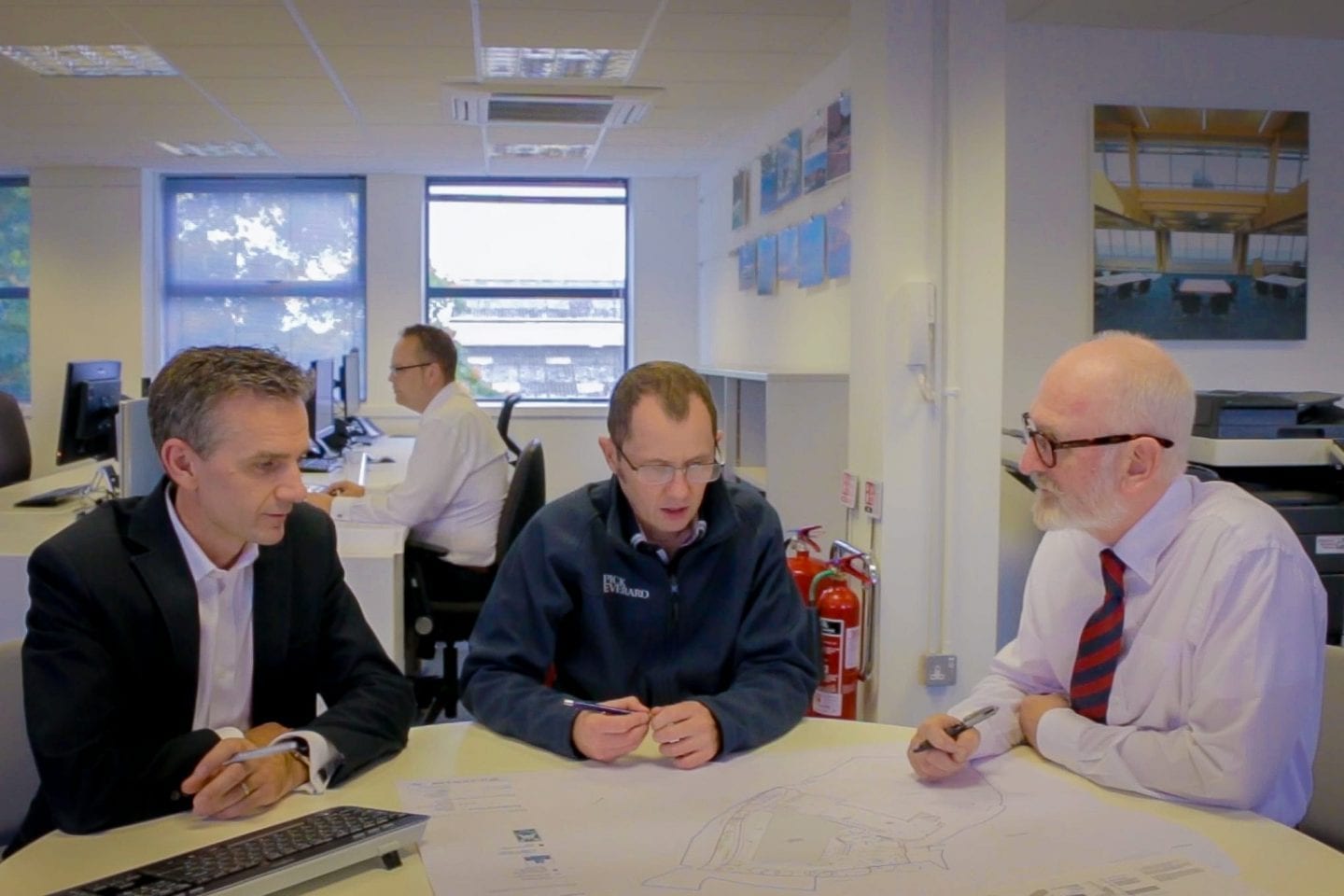
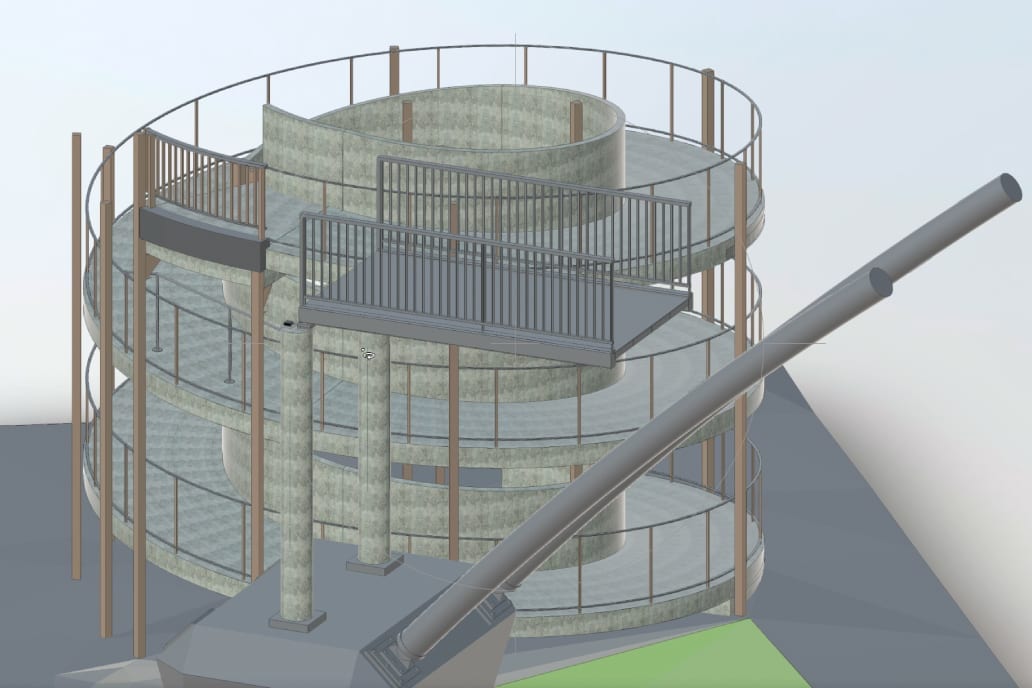
As BIM projects involve multiple people working on the same model, coordination is paramount to a project’s success.
Revit® building models have a number of built-in tools which enable coordination between different teams, files and models. As well as ensuring teams from different disciplines can work together, a Revit® model enables users to monitor any changes made.
This reduces the complexity of making changes to projects with a big workforce, ensuring greater communication and coordination throughout
Revit® building models provide project teams with a clear and accurate model of their project.
A realistic representation of the architectural structure of a building – with parametric accuracy – is vital. As well as enabling teams to keep accurate documentation, it allows them to visualise their project, aiding every process in the project from start to finish.
Plus, the ability to monitor changes made to the model reduces the chance of errors and clashes, giving project teams more confidence that they’re working with accurate data.
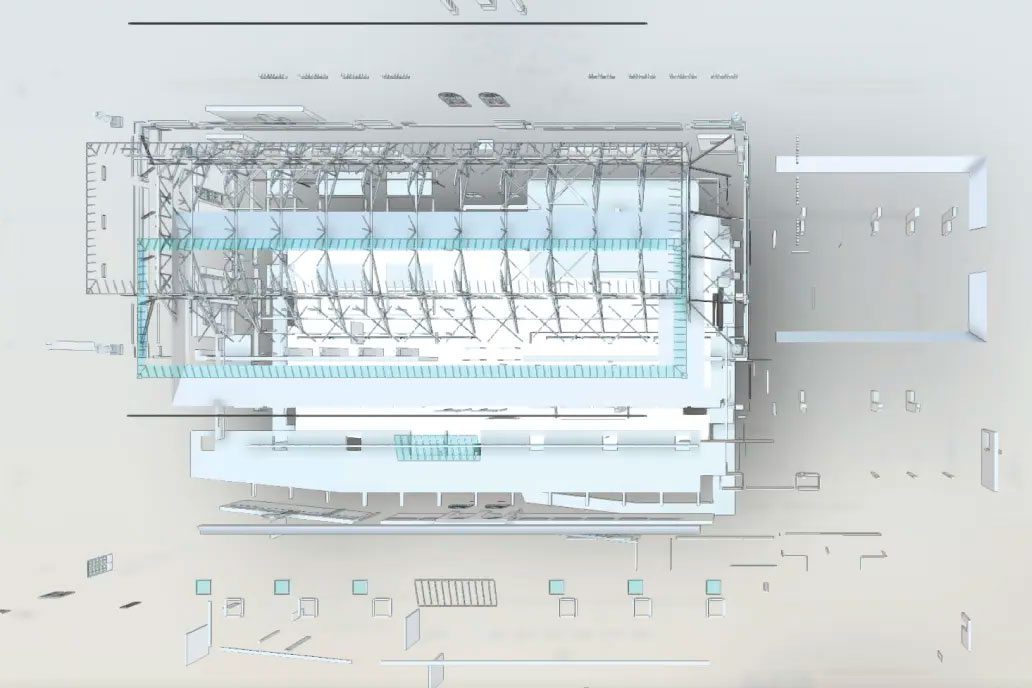
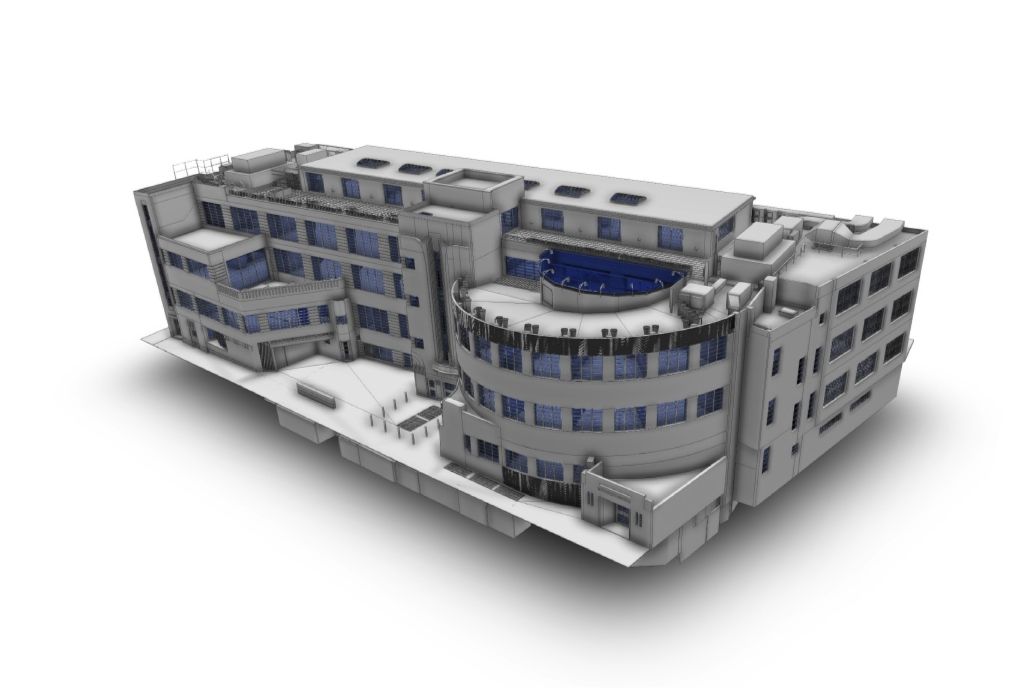
With a Revit® building model, project teams can improve their time efficiency.
Revit® incorporates schedules which help to keep projects on track. Plus, its automation capabilities make executing repetitive and time-consuming tasks like parametric updates much quicker and simpler.
In addition, as a Revit® building model can help to reduce errors throughout the project, there is less chance of having to spend time addressing issues or remodelling, leading to a more efficient project delivery.
And, less site visits are required when a 3D Revit® building model is used by a project team, subsequently limiting time spent on visits and reducing the carbon footprint of a project.
With over 35 years’ experience, here at CADS we are trusted to deliver Revit® building models for highly complex BIM projects.
We work with architects, designers, building contractors, MEP engineers and project teams to provide accurate 3D Revit® models for projects across the UK and internationally.
Whether you have existing survey data or also require a laser survey of your site, we will work collaboratively with you to identify your requirements and deliver the service you need.
We will swiftly turn any point cloud data into a BIM-ready Revit® 3D model which can be delivered direct to your desktop in any specification or format you require.
As well as providing Revit® building models, we deliver a wide range of different survey services, including laser surveying, topographic surveys and more.
Get in touch today to find out more about our Revit® building models or other survey services.
Get in touch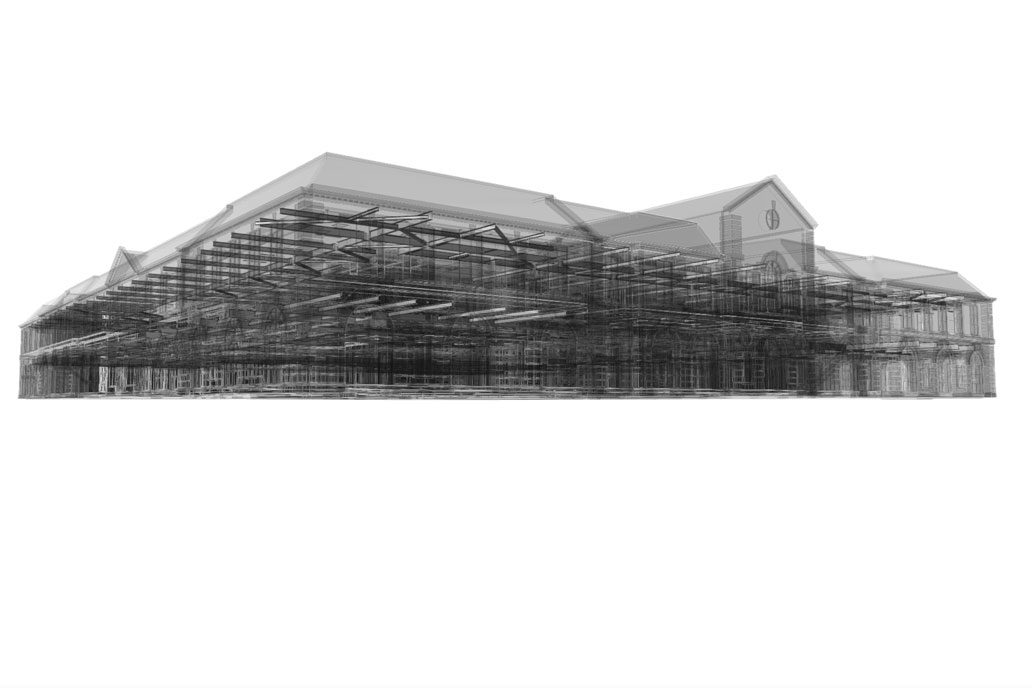
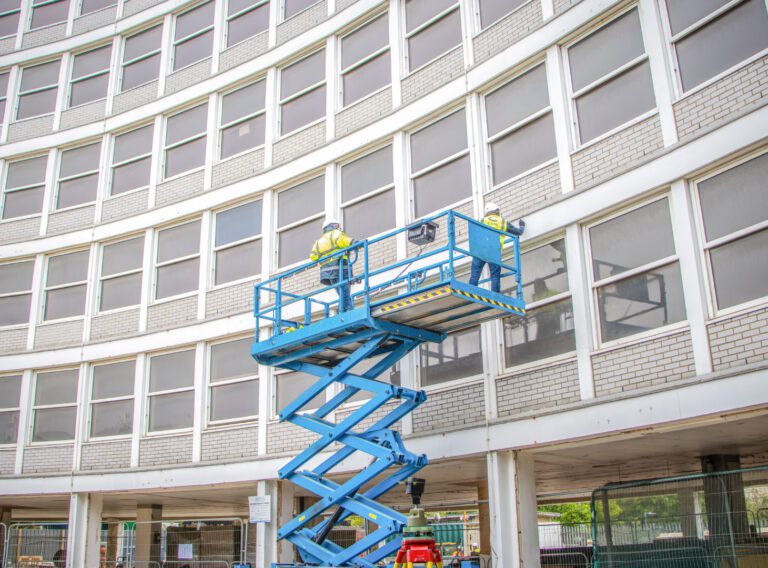
Working on complex projects or multiple locations, our measured surveyors work across the UK and internationally.
Survey services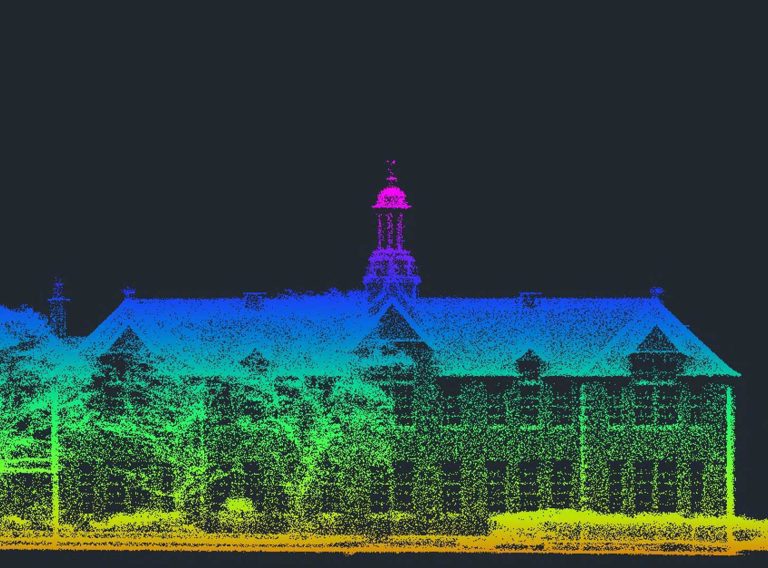
Our highly experienced surveyors will conduct 3D laser or point cloud surveys to ensure you have all the spatial information and 3D modelling you need.
Laser surveys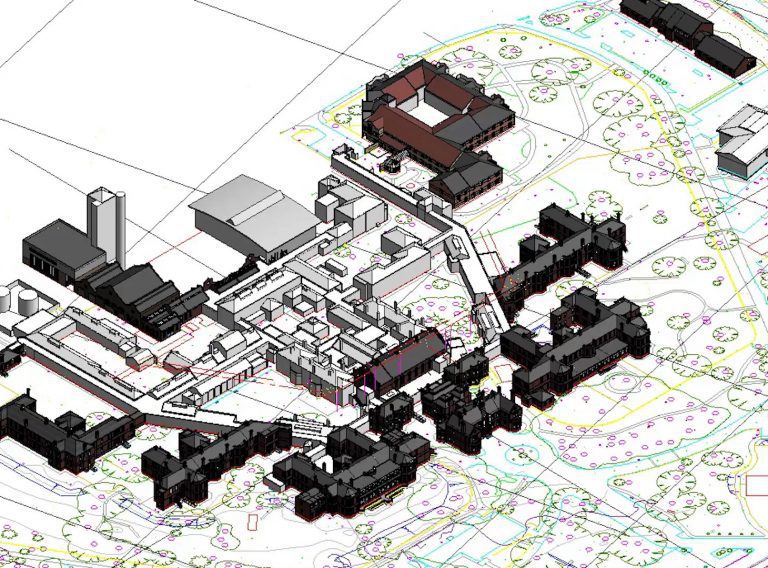
For your development project, receive accurate topographic surveys from our experts mapping the site, its features and topography.
Topographic surveys