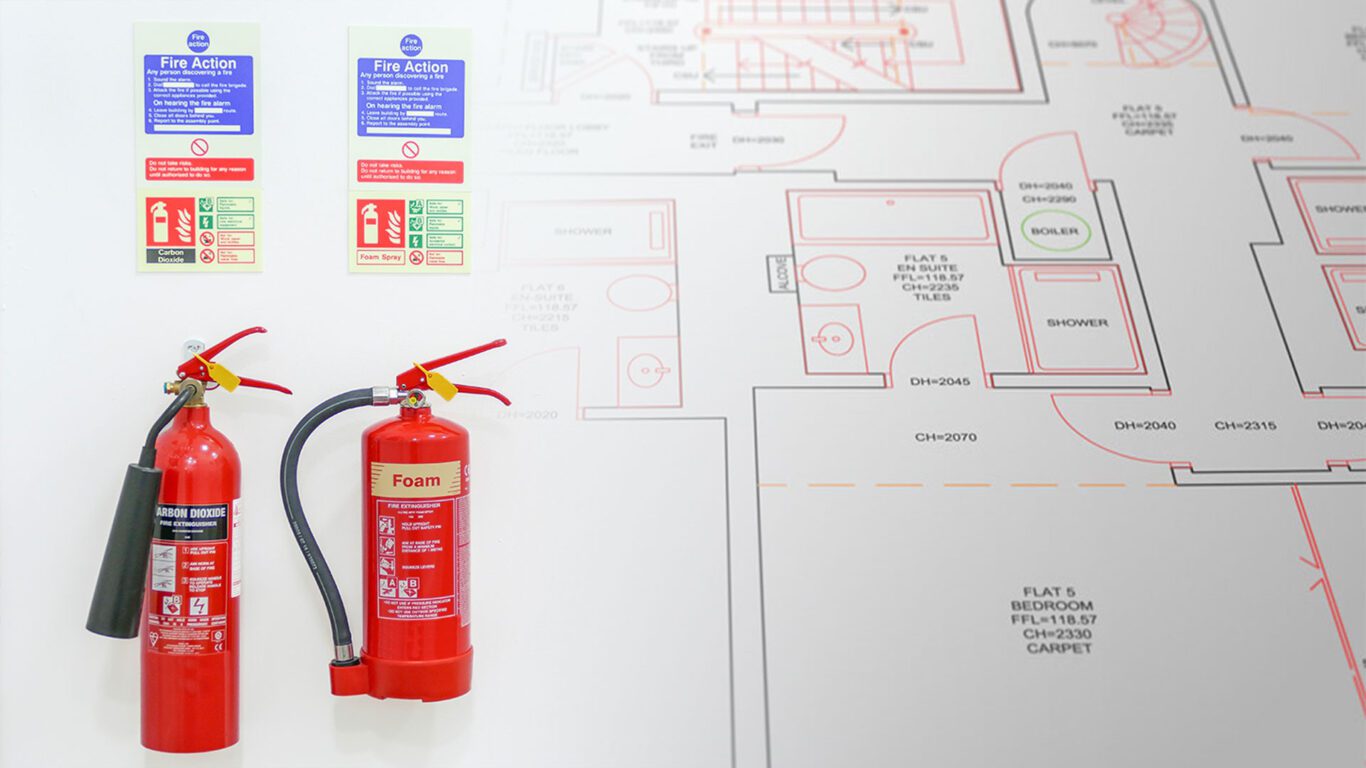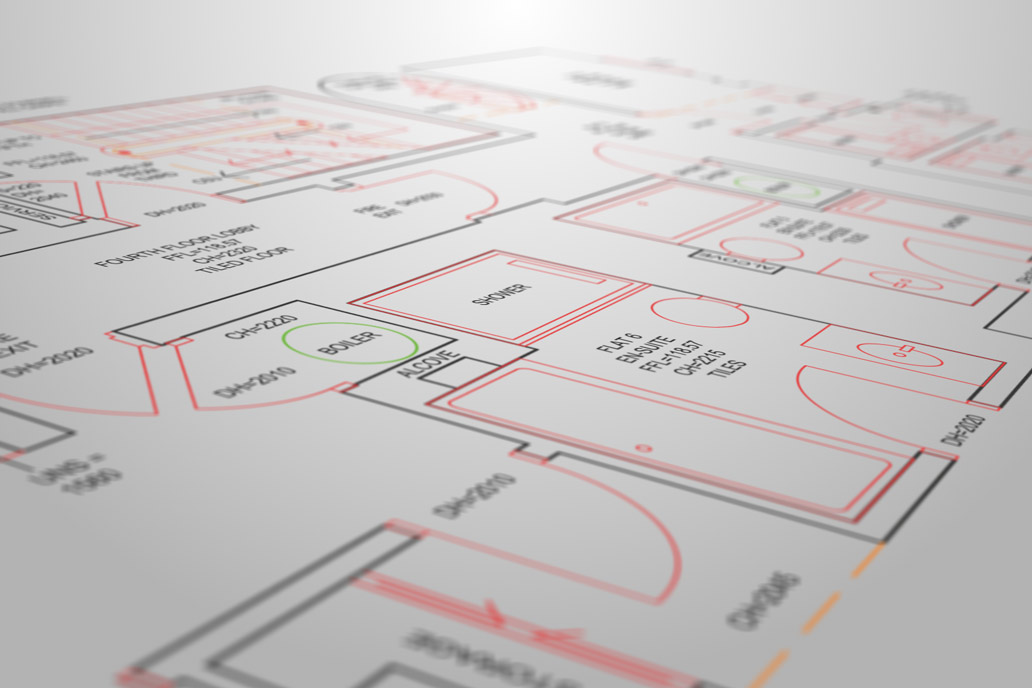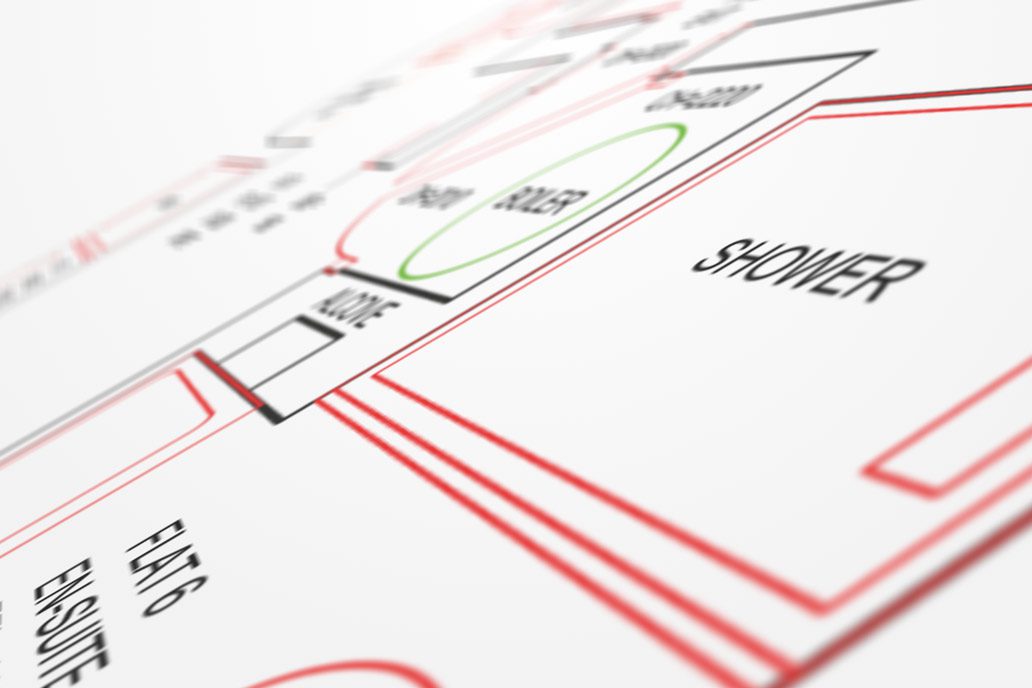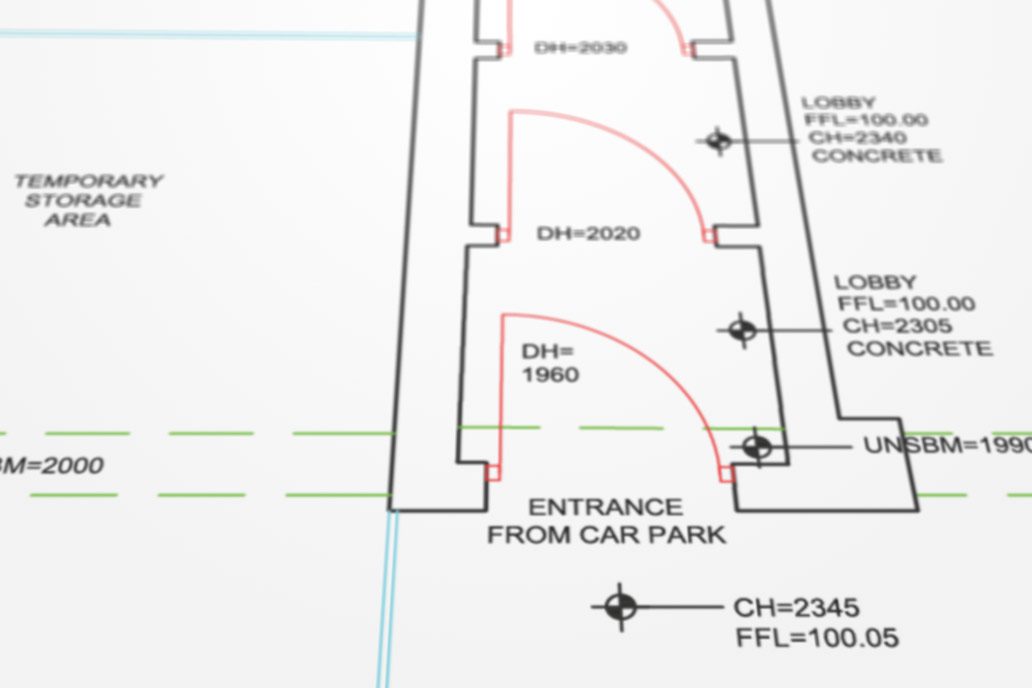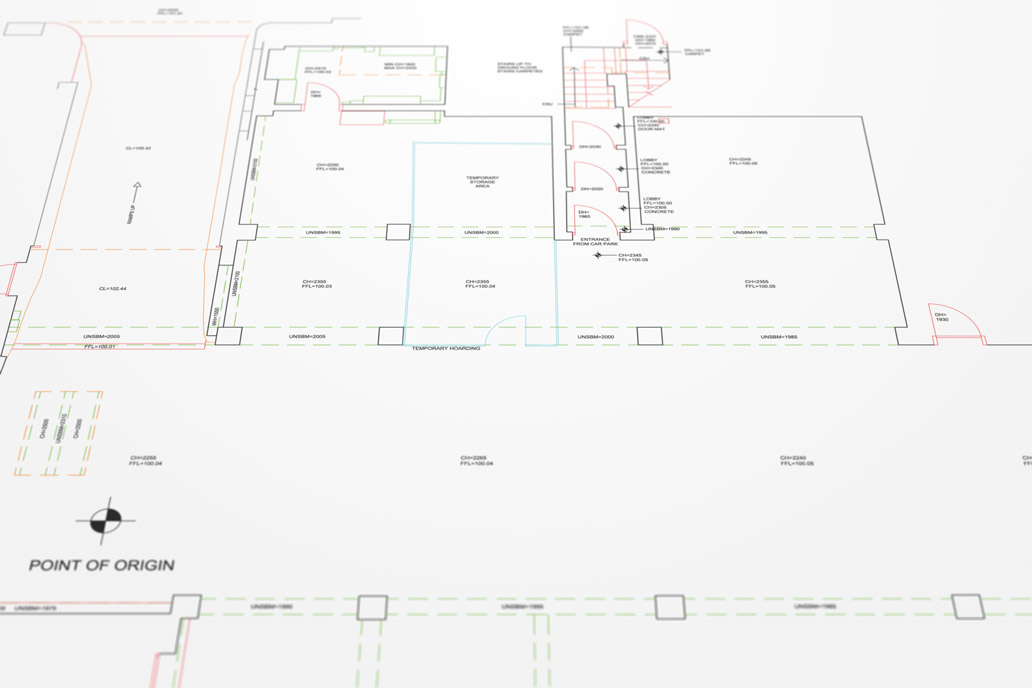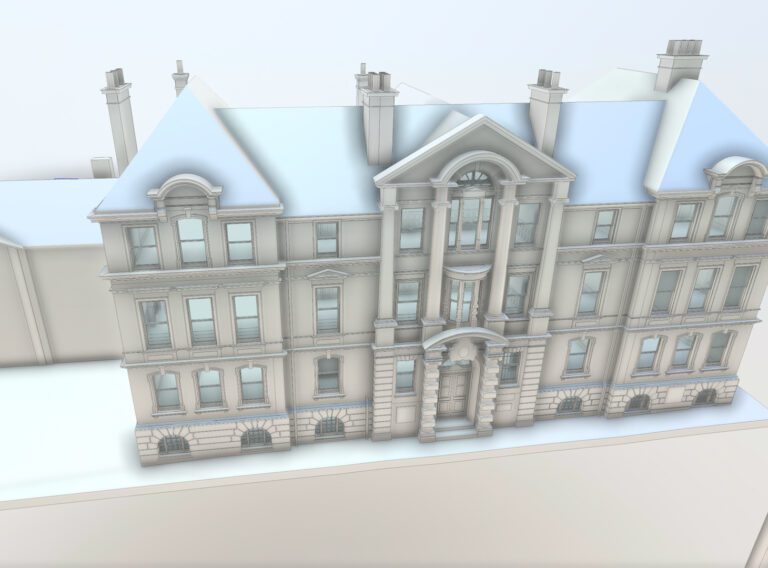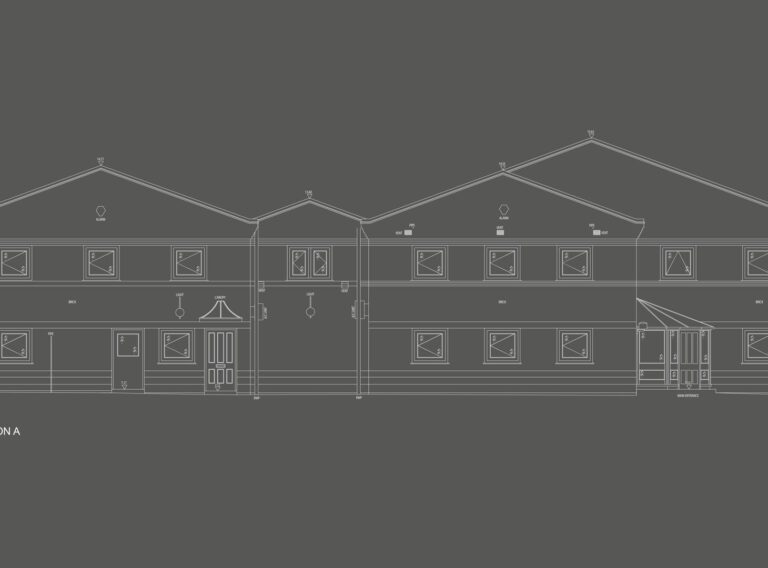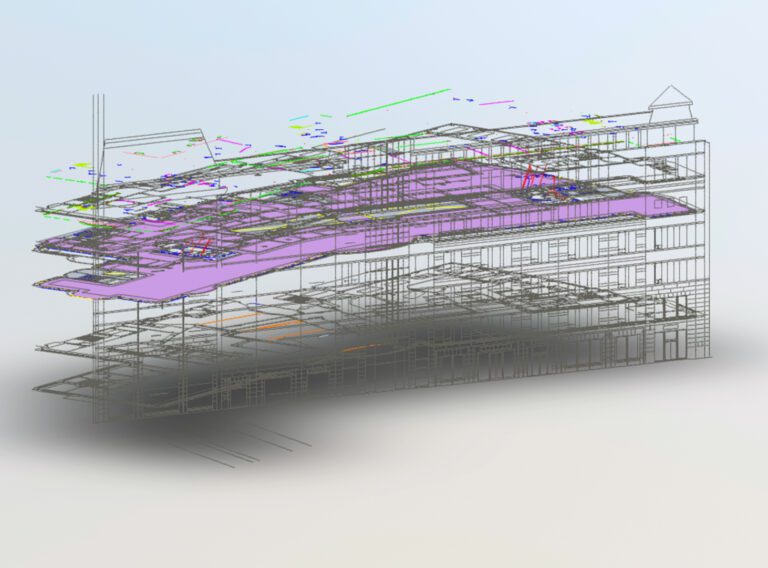Retrofitting over rebuilding: a laser survey for Bury St. Edmunds’ Grade II listed Magistrates’ Court
Our survey team at CADS have delivered a measured laser survey, point cloud file, 2D drawings and 3D Revit model of the historic Grade II listed former Magistrates’ Court and Old Shire Hall in Bury St. Edmunds.
Read this case study


