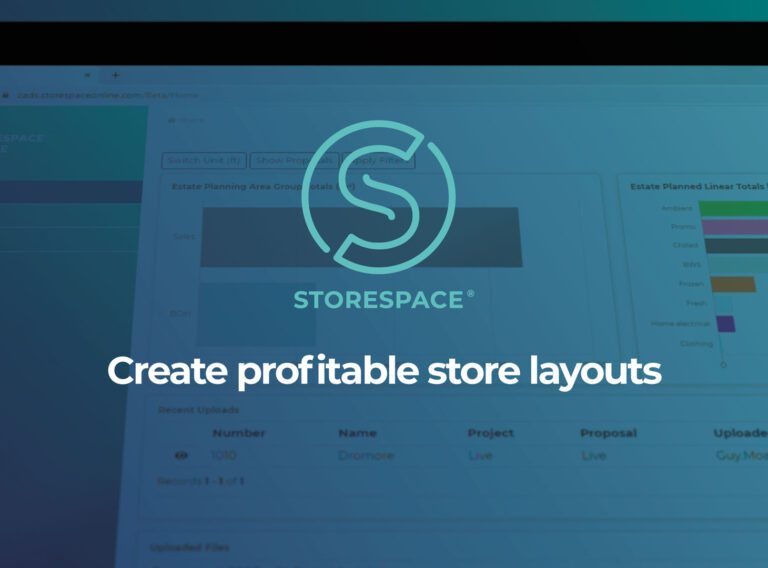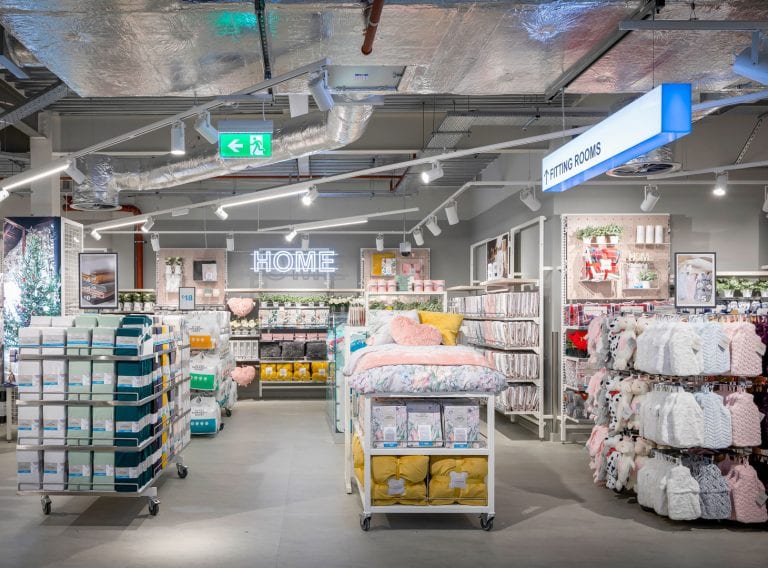Optimise store layout with our StoreSpace® retail space planning software
StoreSpace® is the intuitive AutoCAD-based retail space planning software that will enable you to improve the profitability of your stores.
Create profitable storesRetail space planning is the process of designing the internal layout of retail stores to ensure the best shopping experience for customers and maximise sales of the products on display.
As well as helping plan the internal store layout or floor plan, retail space planning also helps define the location and display format for specific product lines and categories.
Getting retail space planning right can have a profound effect on the profitability of a store.
Can we help you? Talk to our experts todaySuccessful retail store planning depends on both macro and micro space layout within store.
Macro retail space planning defines where product categories are located on the floor plan and the layout of equipment such as shelving and other display units. Micro retail space planning then details how the right product range and assortment will be positioned on the shelves.
Macro and micro retail store planning are best conducted in parallel. This helps retailers understand the optimum flow of categories across bays, ‘run lengths’ and fixtures – and the ideal assortment of products on the shelves themselves.
Discover our comprehensive retail planning servicesEffective macro retail space planning combines target space plans integrating the fixtures and fittings within the physical shape and nature of the building. Macro space planning also takes account of the retailer’s shop fitting standards, Health and Safety and other regulations such as HFSS.
This is then integrated with micro retail store planning considerations for category management, product selection and stock availability to define the range and assortment on shelf.
This integration can be achieved with the help of our StoreSpace® retail store planning software.
StoreSpace® is an industry-leading retail space planning software.
It gives retail store planners all the tools they need to integrate macro and micro store planning and make their shops, stores and outlets as profitable as possible.
StoreSpace® retail space planning software is used by UK brands including Aurum, Marks & Spencer’s, Sainsbury’s, Asda, Waitrose and Well Pharmacy – and internationally by names including Shell, Longo’s and Primark.
Primark uses StoreSpace® for supply chain efficiencies
Leading fashion retailer Primark approached CADS to help improve productivity and drive cost savings in their store planning and sales floor equipment procurement.
Read moreStoreSpace® gives retail store planners all the tools and targets needed to successfully plan a store for the optimum shopper experience and retail profitability.
StoreSpace® combines a cloud-based sequel database with a clever AutoCAD tool set. It holds all of the retailer’s planning standards including defined colours and space hierarchy linked directly to AutoCAD.
If you are a retail store planner, StoreSpace® can make your role easier and more successful.
By understanding your existing CAD standards, space hierarchy and CAD plans, we can tailor your StoreSpace® retail planning software implementation to quickly enable you to start optimising the profitability of your stores
StoreSpace® is a registered trademark of CADS.
StoreSpace® software
StoreSpace® is the intuitive AutoCAD-based retail space planning software that will enable you to improve the profitability of your stores.
Create profitable stores
Access our accurate retail space planning services to manage & optimise the layout and floor space in your stores..
Retail planning & space optimisation