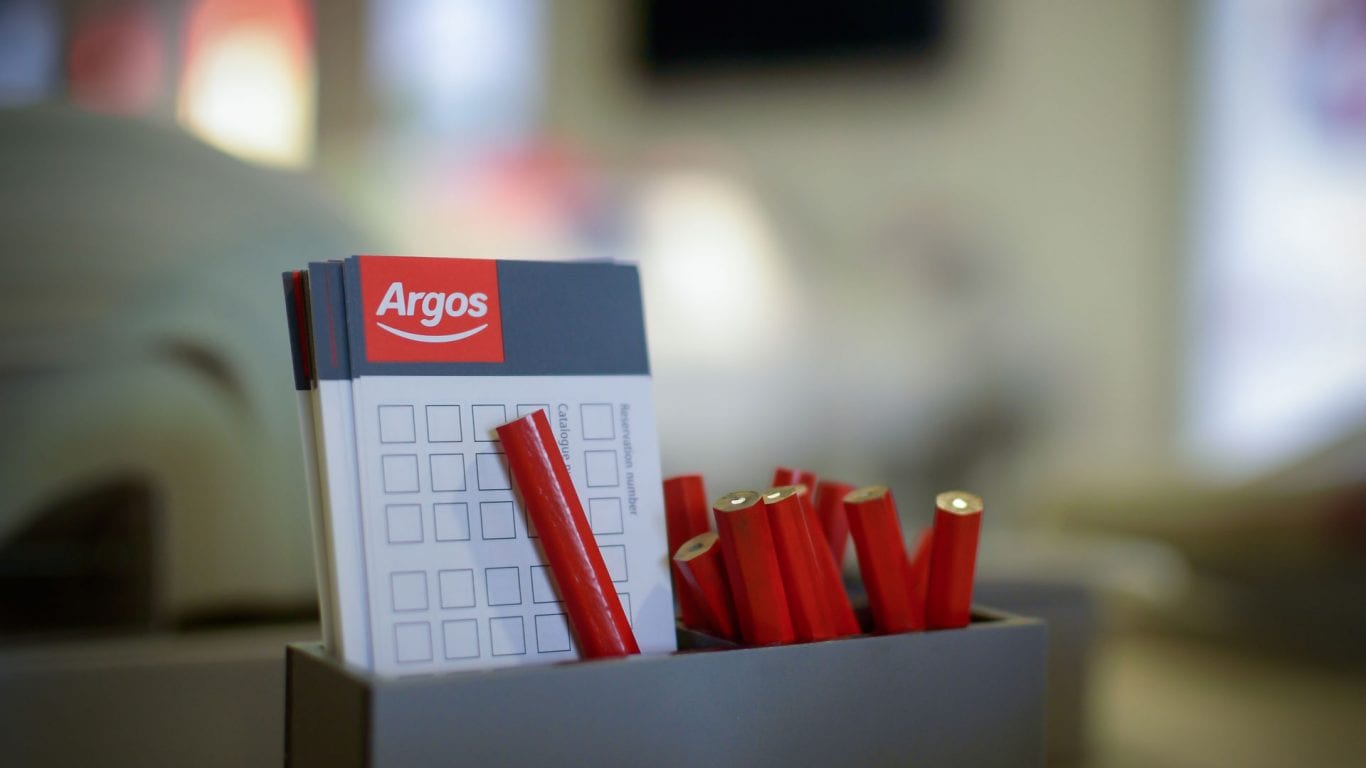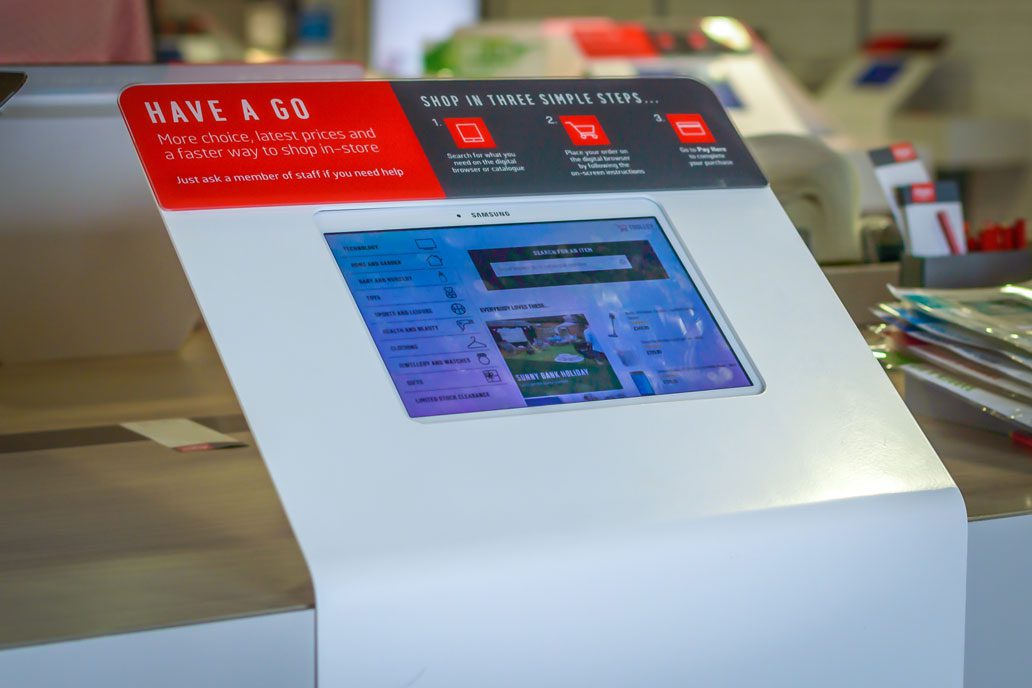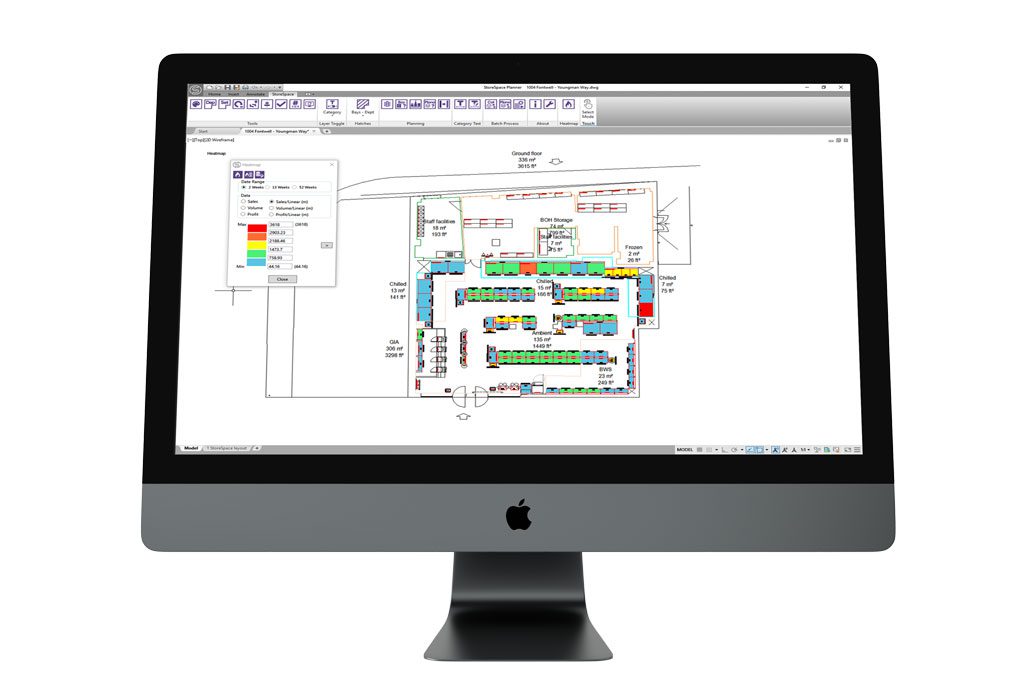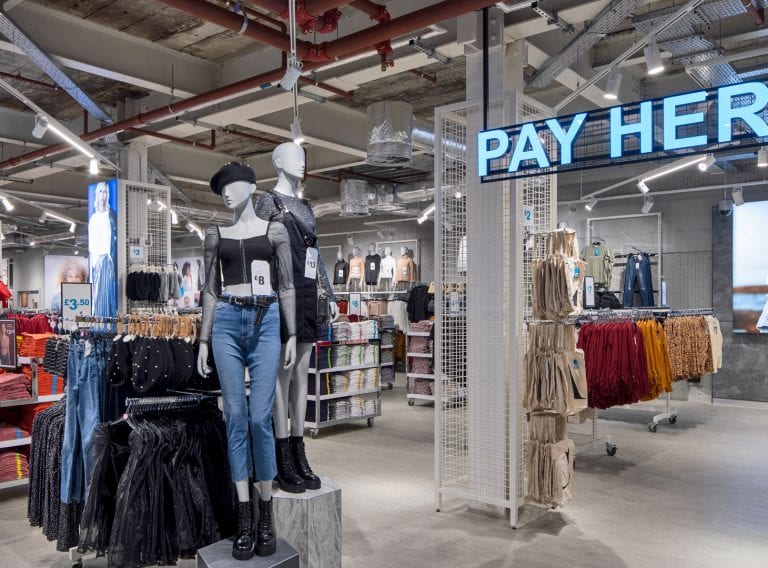Asda chooses StoreSpace® to optimise their retail floor planning
By implementing StoreSpace®, UK grocery retailer Asda, has ensured accurate space data across all 650+ stores, delivering financial rewards
Read the Asda case study
CADS has worked with Argos for many years providing a range of services including surveying, 3D store visualisation and retail space planning services.
As a result, the retailer approached CADS looking for an efficient method for estate-wide reporting on use of space in its 845 stores. This is a common issue for many retailers with large national and international estates.
CADS’ retail space planning software StoreSpace®’s integrated retail planning environment with intuitive AutoCAD planning tools and online database provided the perfect solution.
StoreSpace® is a centralised web-based software application links together the AutoCAD store plans to a single database.
Following a basic demonstration of StoreSpace® to Argos, the companies worked together to optimise the retail planning and reporting process. This included identifying what information could easily be added to the store plans to facilitate the store planning, space analysis and reporting process. This information was subsequently linked to the StoreSpace® online portal.

We have found StoreSpace® to be a particularly user friendly system and as such has been 'bought into' very quickly by colleagues. It is easy to export reports in various formats, so there is a wide range of options for all.

In summary, StoreSpace® has become an integral part of the Argos store planning process.
The key deliverables included store clustering reports, and the inclusion of several useful data attributes such as racking capacities and type, to allow easy cross-estate reports to be produced.
Here at Argos, we continually look to improve and develop our store data as a resource to all departments for various business functions. These include: Building Service Audits, calculations for promotional spaces for the Marketing teams and reporting on Store Operations data. We feel it could become a central resource which will provide greater efficiencies across the board.
We have found StoreSpace® to be a particularly user friendly system and as such has been 'bought into' very quickly by colleagues. It is easy to export reports in various formats, so there is a wide range of options for all.
Working closely with CADS has allowed us to create intelligent drawing sheets which automatically populate store data, such as; floor areas, promotional displays and stock volume calculations, thus greatly reducing drawing production times.
If you want to know more about how StoreSpace® can help improve the profitability of your stores, talk to our experts or request a demo today

By implementing StoreSpace®, UK grocery retailer Asda, has ensured accurate space data across all 650+ stores, delivering financial rewards
Read the Asda case study
Leading fashion retailer Primark approached CADS to help improve productivity and drive cost savings in their store planning and sales floor equipment procurement
Read the Primark case study
StoreSpace® containing accurate, current datasets is enabling whole estate reporting, while model stores guide the planning of the right mix of space.
Read the Well Pharmacy case study