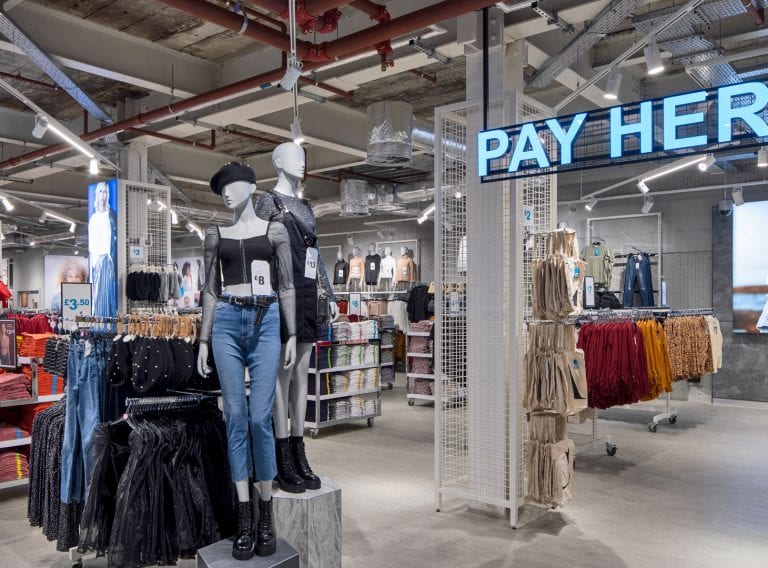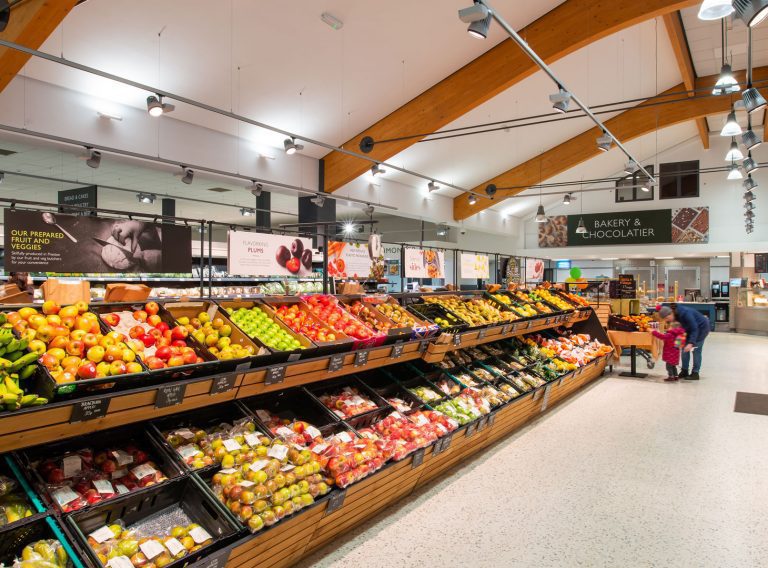Primark uses StoreSpace® for supply chain efficiencies
Leading fashion retailer Primark approached CADS to help improve productivity and drive cost savings in their store planning and sales floor equipment procurement
Read the Primark case study
Asda is one of the UK’s three largest grocery retailers with over 650 retail stores.
The supermarket originally approached CADS to draw from our retail floor planning expertise on how to optimise the process of updating store floor plans in AutoCAD. This was part of Asda’s on-going project to reduce waste from perishable food categories.
Our relationship grew, as Asda wanted to understand how their retail selling space was being used and how they could efficiently optimise their store macro space planning.
Following an initial pilot, Asda rolled out our StoreSpace® software across their business and all retail stores. To optimise the retail floor planning across their entire estate, every store, fixture and shelf was linked from an AutoCAD plan to a central secure online database.
Benefiting from a combination of our store planning support, retail store surveys and training of their team, Asda now has a fully populated, single system for effective retail store planning.
Following a basic demonstration of StoreSpace®, we worked with the Asda team to help establish and define a comprehensive store planning process which met their needs.
With our support, our StoreSpace® retail planning software provided an intuitive and easy-to-use platform for staff accustomed to using spreadsheets for floor planning.
Excel spreadsheets were replaced with a web-based database which stores information on Asda’s retail estate and links directly to their AutoCAD retail store plans.
Asda also wanted the ability to make large cross-estate changes to floor plans without the time-consuming process of opening and altering every individual AutoCAD plan. Our StoreSpace® retail planning software now implements these changes through batch processes.
As a macro space planning specialist, we understood Asda’s usability requirements. We incorporated productivity and ease-of-use metrics to help Asda’s team feedback and develop use of their StoreSpace® retail store planning system.
Our data is sustained at a level of 98% complete and we are now beginning to reap the rewards financially of utilising accurate space data. Both our Trading and Retail teams are now being able to use the information to drive competitive advantage and to see real benefits to their P and L’s.
With StoreSpace®, Asda’s existing live stores can be copied into proposals so that future changes and interventions can be easily planned for a specific date. The StoreSpace® system issues reminders to confirm whether the live plan requires updating or replacing.
In addition, two planners working on the same retail store plan receive automated warnings from StoreSpace®, helping to co-ordinate in-store work and avoid duplication.
Asda’s store planning team have become independent administrators of the StoreSpace® online administration tools. Their in-house retail planners can manage fixtures, areas, departments and categories, as well as the rules that govern store planning.
StoreSpace® retail planning software provides a rich cross-estate online reporting platform – clustering stores based on a variety of rules including category adjacencies and opposites.
In addition, to aid the retail planning process, individual stores can be thematically coloured at bay level within the AutoCAD environment. Quality Assurance tools help improve plan quality by highlighting opportunities for compromise or development.
Our StoreSpace® retail space planning software has become an integral part of the Asda store planning and space optimisation process – driving increased customer experience and profitability across their 650 stores.
ASDA has been on a retail planning journey with CADS for several years now. We have worked in partnership to create a dynamic and interactive store planning and space integrity system. Creating a level of space accuracy within ASDA that has never been greater.
Our data is sustained at a level of 98% complete and we are now beginning to reap the rewards financially of utilising accurate space data. Both our Trading and Retail teams are now being able to use the information to drive competitive advantage and to see real benefits to their P and L’s.
If you want to know more about how StoreSpace® can help improve the profitability of your stores, talk to our experts or request a demo today.

Leading fashion retailer Primark approached CADS to help improve productivity and drive cost savings in their store planning and sales floor equipment procurement
Read the Primark case study
Since 2019, StoreSpace® has enabled Booths to achieve retail planning efficiencies and deliver a consistent customer experience across its unique store estate
Read the Booths case study
StoreSpace® containing accurate, current datasets is enabling whole estate reporting, while model stores guide the planning of the right mix of space.
Read the Well Pharmacy case study