Optimise store layout with our StoreSpace® retail space planning software
StoreSpace® is the intuitive AutoCAD-based retail space planning software that will enable you to improve the profitability of your stores.
Retail planning software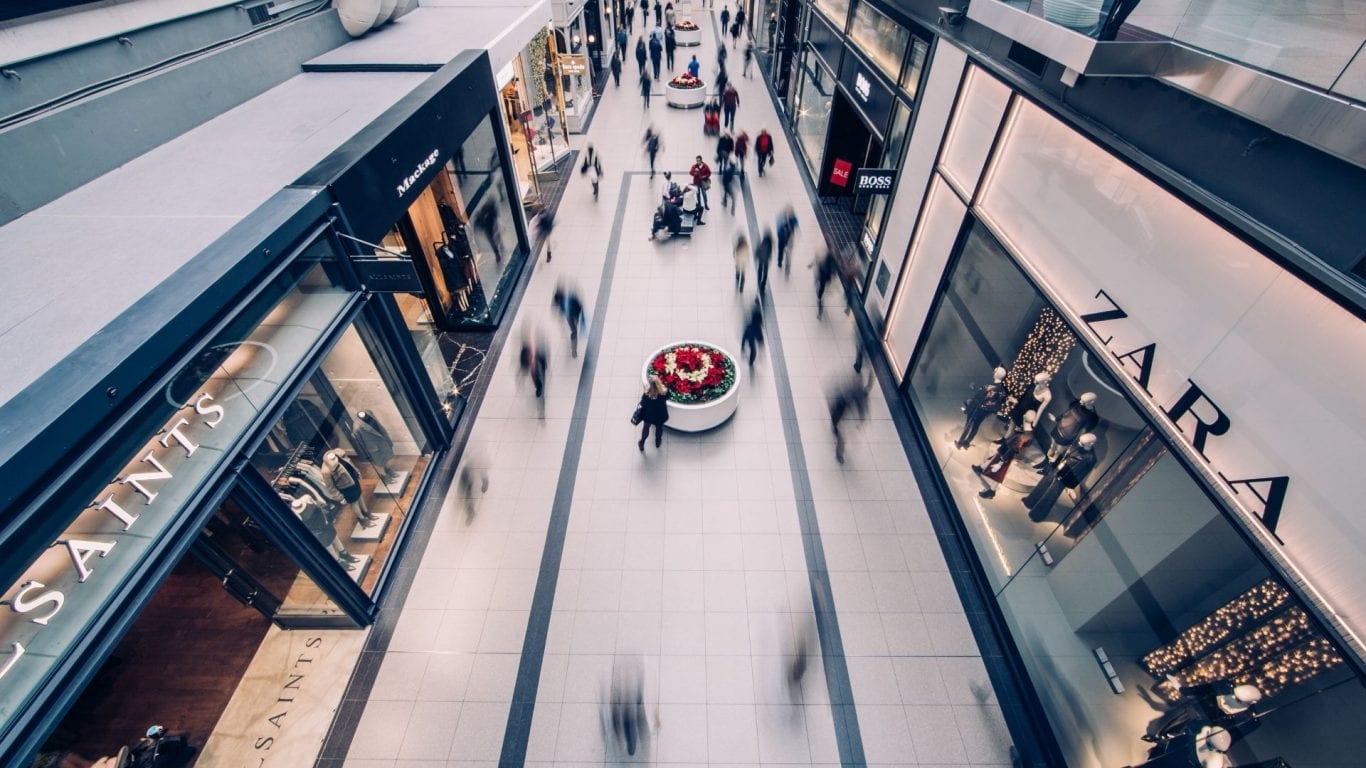
Regularly updating the store layout and merchandising plans is essential in keeping the retail experience fresh and interesting. And is important in attracting and retaining customers in the current challenging retail environment. Local market data is also essential to understand the customer base, shopping habits, spend and potential opportunities for new offers relevant to the location.
Store layout and format design is a complex area discussed in detail within merchandising and property teams, one which is hard to put in a box (excuse the pun). Store formats are driven by specific shopper missions and the retailer must create a compelling brand proposition that delivers an experience that resonates with the shopper and helps them achieve their mission.
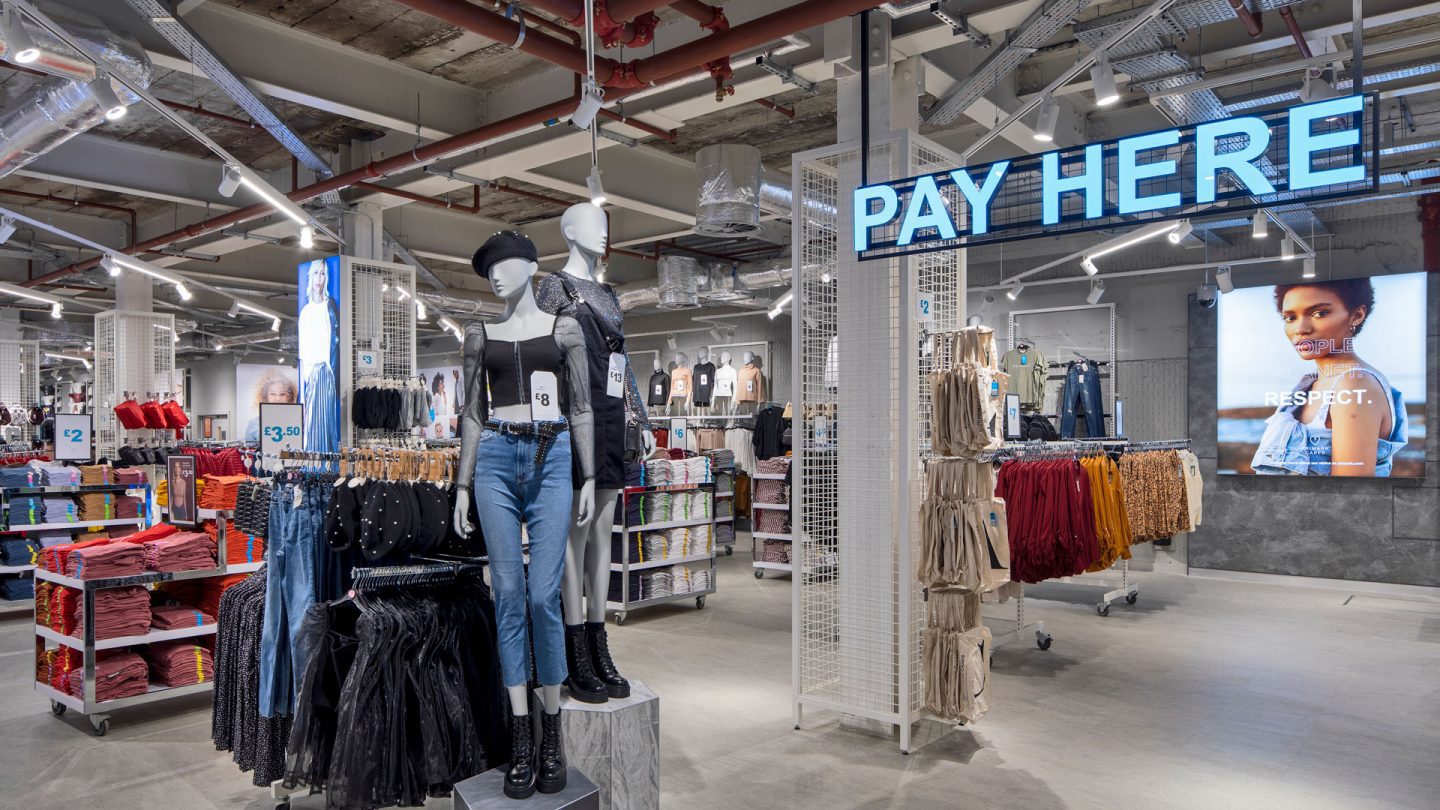
Understanding and analysing the performance of existing layouts using heat mapped data adds valuable insight to the planning process. By overlaying sales data, profit or change in performance on a store plan, as you can within StoreSpace®, you can build a picture of which areas of the store are under or over-performing. Alongside interrogating the data, physical aspects such as lighting, signage and lines of view should also be considered for their impact on the customer flow.
There are multiple types of format within retail layout design and no one solution fits all occasions. Examples include: the Grid Layouts (figure 1 – typical supermarket) and Forced Flow (Ikea style – figure 2) designs. As well as Straight, Diagonal (figure 3), Loop (figure 4), Geometric and a mix of everything in between.
Some retailers thrive on disruptive layouts which excite the customer changing throughout the year, while other focus on minimising disruption to retain sales and not confuse/frustrate the customer.
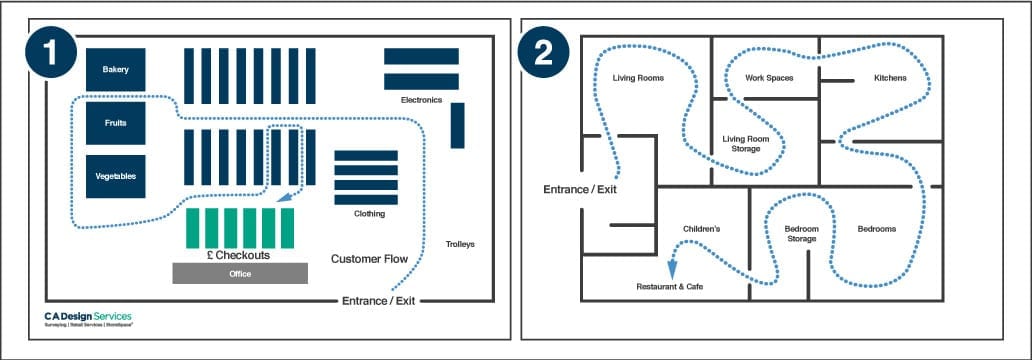

There are many areas to consider when planning new, updating existing or remodelling store formats. Before starting the layout planning there are many key areas within the store, both sales areas and back of house, which need to be carefully considered, as does the desired customer journey that aligns the shopper mission and relevant and available offers in store.
With increased popularity of click and collect, according to Essential Retail, 66.8% of digital buyers use it, retailers also need to consider how to make best use of this opportunity to encourage store visits. This includes considering how to ensure internal and external collection points, automated service propositions and alternative delivery options create a great experience for the customer; as well as providing an opportunity for increased revenue for the retailer.
There is a vast array of market information that needs to be considered when planning a new layout. This includes:
The design knowledge and retail planning skills required to develop a new store, modify an existing, or remodel a store is essential to retailers who are focused on attracting customers, driving footfall and increasing sales.
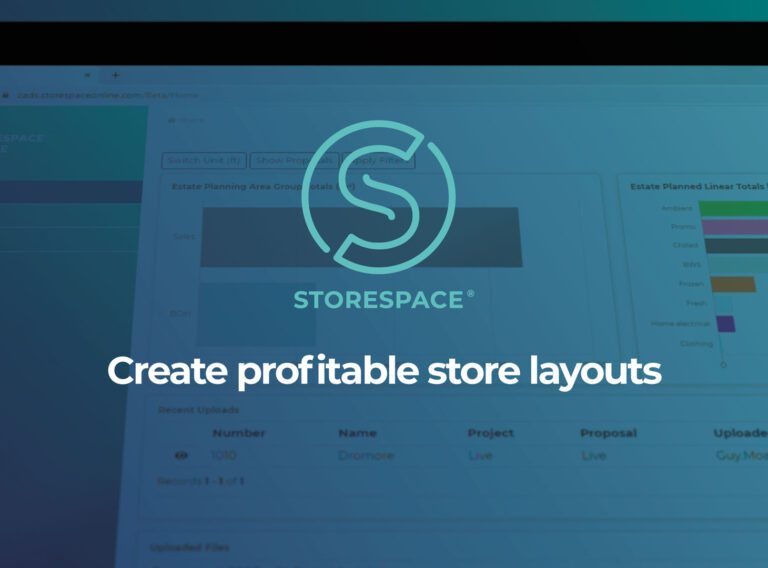
StoreSpace® is the intuitive AutoCAD-based retail space planning software that will enable you to improve the profitability of your stores.
Retail planning software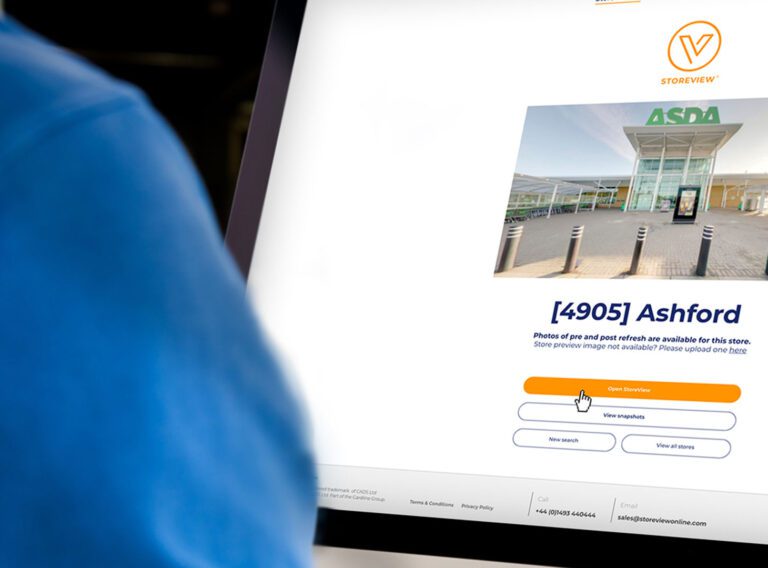
An interactive communication tool that brings store changes to life and removes the need for project teams to travel to store.
Virtual tours