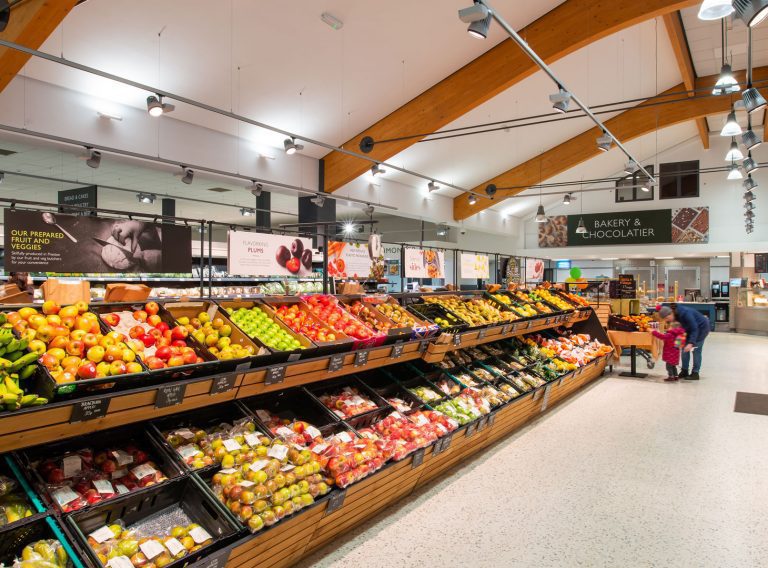Marking 10 years working with Marks & Spencer as a StoreSpace® customer
Since Marks and Spencer first became a StoreSpace software customer, the system has been used to plan and deliver thousands of stores
Read the Marks & Spencers case study
Since 2008, CADS has been working for leading UK food retailer Waitrose & Partners, part of the John Lewis Partnership, providing on-going support for its store planning function.
CADS provides an additional flexible resource to Waitrose’s in-house store planners, which helps them to deliver accurate and updated store plans to its 352 branches. This in turn enables Waitrose partners, contractors and suppliers to deliver timely projects in store.
In the fast-evolving world of grocery retail, Store Development Group Manager, Chris Wilson needs the flexibility to increase and decrease the capacity of the store planning team, as they respond to the changing demands of the business.
The team is responsible for delivering both proposal layouts for new developments in-store as well as updating live store layouts, ensuring all stakeholders (partners, contractors & suppliers) have access to accurate and up to date store information.

CADS retail services manager, Pete Humm explains:
“By working closely with the Waitrose team, we are able to respond quickly and effectively, providing the necessary workload overflow resource for every day updates and projects as the need arises. Once updated, we upload the store plans to the StoreSpace platform so that accurate information is accessible to all stakeholders that need it.”
For over 10 years, CADS has been providing essential support for our store planning function that enables us to deliver accurate store plans for branches, partners, contractors and suppliers on time.

Working alongside Waitrose’ store planners, CADS team comprises a dedicated Work Stream Leader and 3 experienced retail planners, with additional planners available when the workload ramps up. Live projects and forecasted projects are tracked online, with workloads and deadlines agreed on a weekly basis.
The store planning team provides guidelines for each project. These instructions can range from single category seasonal updates based on a simple written brief to annotated CAD drawings for updating significant changes across multiple departments.
For over 10 years, CADS has been providing essential support for our store planning function that enables us to deliver accurate store plans for branches, partners, contractors and suppliers on time.
Hundreds of stakeholders both internal and external use these store plans to inform decisions everyday across our 352 branches as well as head office.
I can’t think of a time when CADS said no to any work we wanted completed. They always provide a very responsive and professional service delivering a high-quality level of work. We enjoy working with the team and thoroughly recommend them.
If you want to know more about how we can help you improve the profitability of your stores, talk with one of our experts today.

Since Marks and Spencer first became a StoreSpace software customer, the system has been used to plan and deliver thousands of stores
Read the Marks & Spencers case study
Leading fashion retailer Primark approached CADS to help improve productivity and drive cost savings in their store planning and sales floor equipment procurement
Read the Primark case study
Since 2019, StoreSpace® has enabled Booths to achieve retail planning efficiencies and deliver a consistent customer experience across its unique store estate
Read the Booths case study