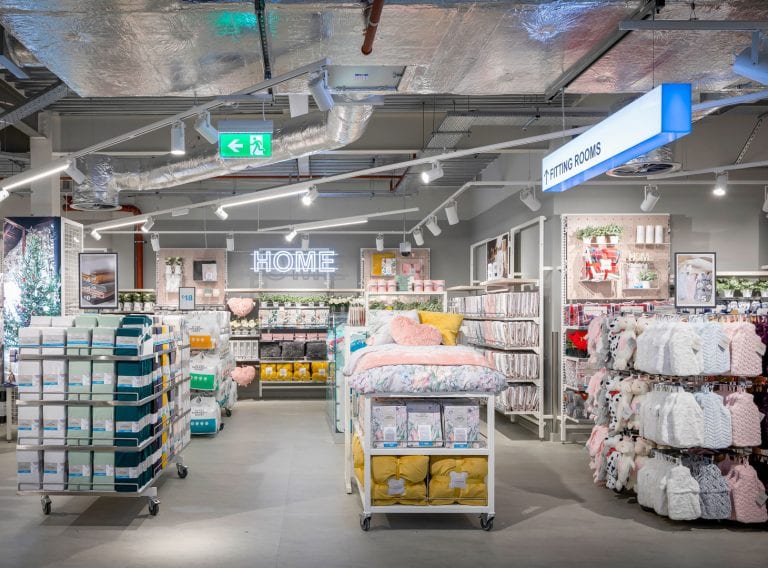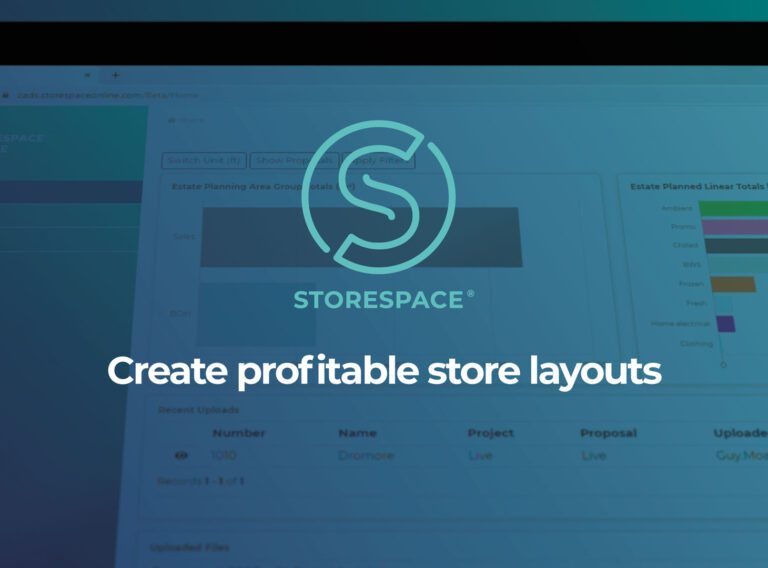Optimise your retail store designs, layouts and floor plans
Access our accurate retail space planning services to manage & optimise the layout and floor space in your stores..
Retail planning & space optimisation
CADS has received its annual renewal from Marks & Spencer for use of StoreSpace®, our integrated retail planning software.
The renewal marks the tenth year since M&S began using our StoreSpace® AutoCAD add-in software which provides an intuitive retail planning environment which assists in store planning. During those 10 years, the system has been used to plan and deliver the space and thousands of stores and projects – via hundreds of planning and architectural staff.
StoreSpace has helped the retailer to plan new space and undertake equipment call-offs enabling accurate equipment to be ordered for new stores, ultimately delivering efficiencies and reducing waste.
Marks and Spencer is one of a number of high profile StoreSpace customers, other UK clients include Asda, Sainsburys, Waitrose, Primark and Aurum.
Our StoreSpace customer base continues to grow in the UK and internationally and we remain enormously proud of our relationship with M&S who were one of the very first clients to use StoreSpace as part of their store planning and fit-out process.
I extend my thanks to the M&S store planning, property format and procurement teams for their continued support and we look forward to the next 10 years.

Access our accurate retail space planning services to manage & optimise the layout and floor space in your stores..
Retail planning & space optimisation
StoreSpace® is the intuitive AutoCAD-based retail space planning software that will enable you to improve the profitability of your stores.
Retail planning software