Get highly accurate surveys for your BIM project
Acquire an accurate base model for BIM projects for architects to use as the foundation for designs.
Surveys for BIM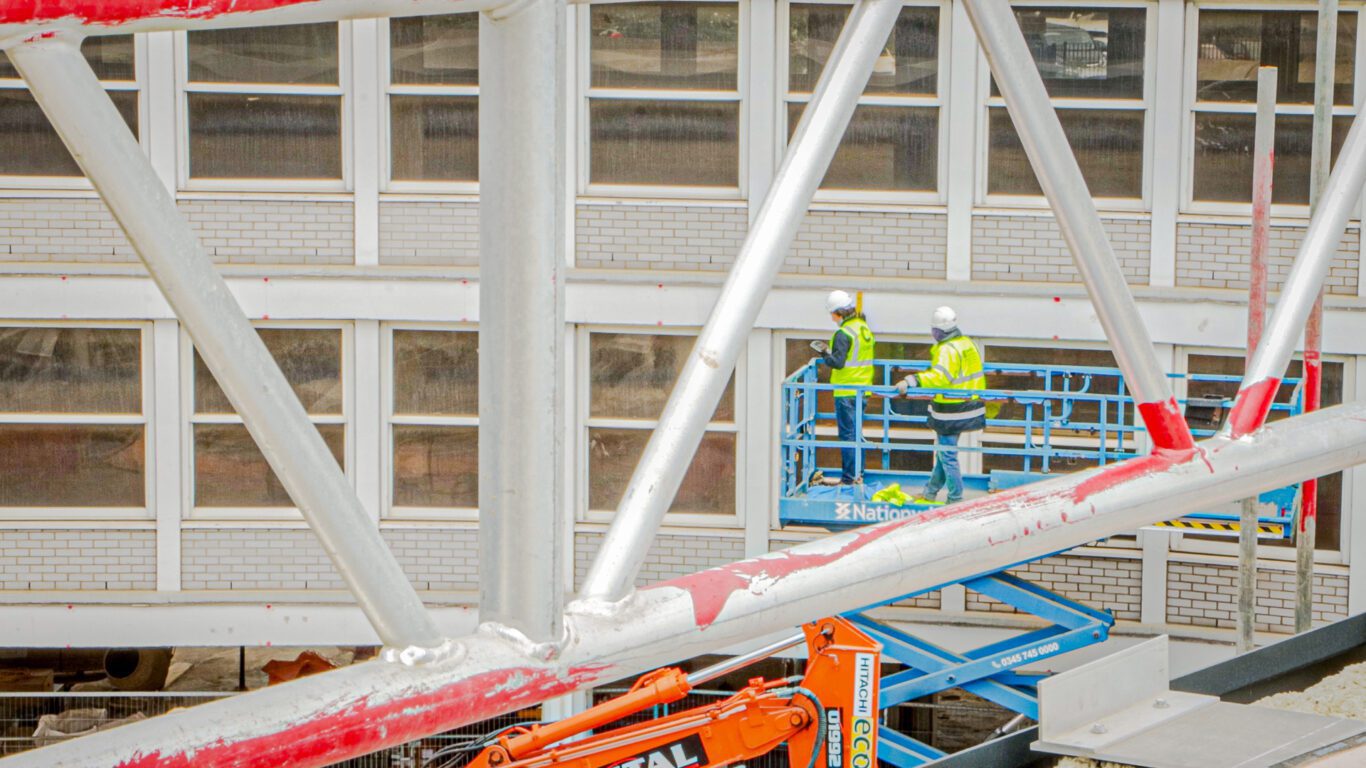
Sustainability has become one of the most frequently used words in the architecture, engineering, and construction sectors. And, with reuse encouraged for everything from plastic bottles to pre-loved clothing, it’s little wonder that giving buildings a longer life through retrofitting and renovation is proving increasingly more popular than rebuilding!
As a leading supplier of surveying services for a wide range of projects, we’ve witnessed a significant increase in the creation of 3D modelling for retrofit projects.
So, what are the considerations, the advantages, and the reasons why many developers are choosing to retrofit rather than rebuild?
Before we look at the merits of retrofitting, it is worth considering the overall challenge facing our sector.
Decarbonisation refers to measures which individuals, businesses, organisations, and whole industries can take to reduce the levels of carbon emissions they produce – or contribute towards.
There is naturally some complex maths and science in the background, but the manufacturing of building materials and construction of buildings requires energy and processes which contribute to climate change.
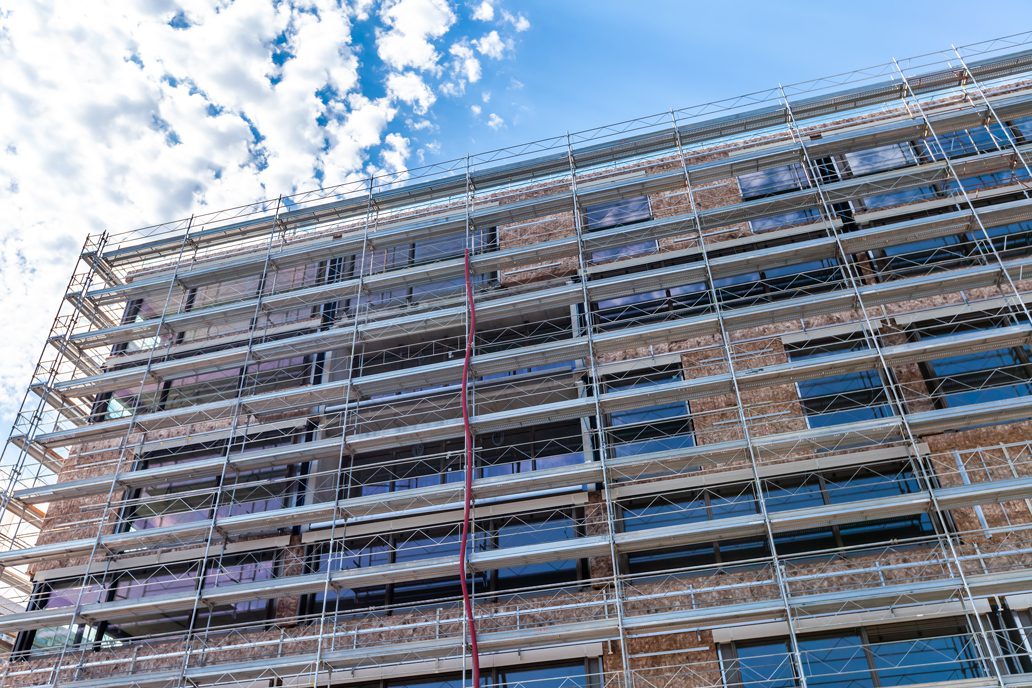
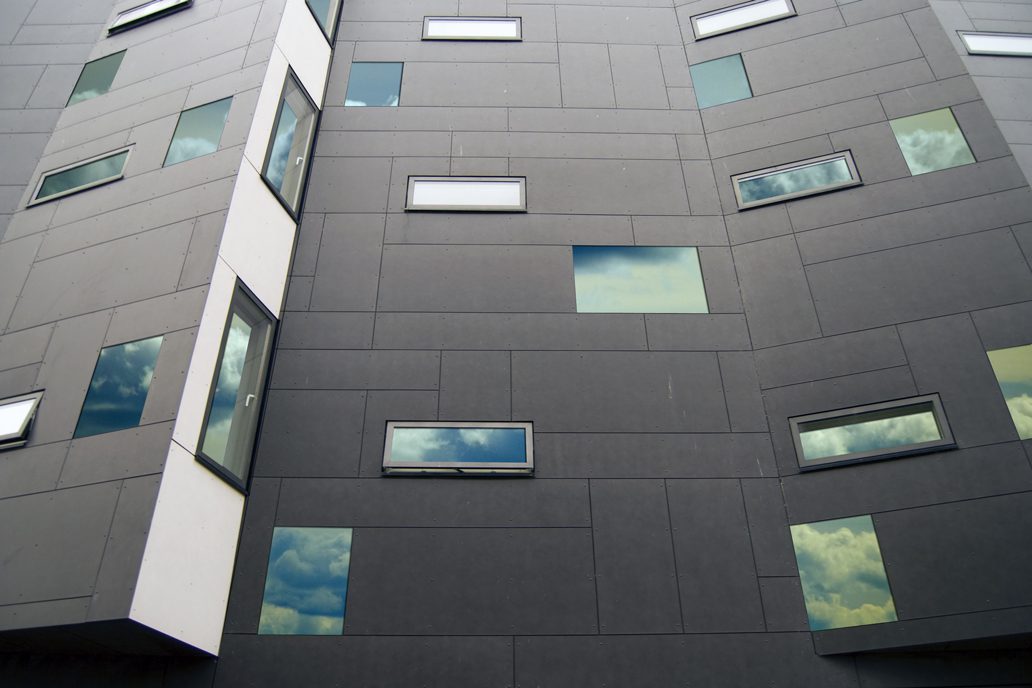
Guidance for the construction industry has been limited, with the government looking to the sector to find ways to adopt more sustainable approaches and apply innovative modern technology and practises which reduce emissions.
Changes already made include using lower-carbon materials, more environmentally friendly supply chains and the transformation of construction processes to reduce their carbon footprint.
However, one of the primary discussions is whether the replacement of older buildings with more energy efficient designs is better than giving existing structures a new lease of life.
Here at CADS, we’ve provided a measured laser survey for the Grade II listed former Magistrates’ Court in Bury St Edmunds for a renovation project.
We delivered an accurate 3D Revit model to help Rees Pryer Architects gain insight into the existing architectural elements of the building. This informed the retrofit design and planning process of converting the building from a disused court into new residential accommodation.
Read case studyThe loudest voices are currently shouting retrofit only. We need to return to retrofit as a first option but ensure a broader conversation. If you make a decision based purely on carbon usage you may not provide what communities need or consider peoples’ health and wellbeing – and that’s not truly sustainable.
In carbon terms, the construction sector is a ‘linear economy.’ Materials are sourced, used and then – once the building becomes unfit for purpose – disposed of. This is increasingly unsustainable.
In March 2021, the Mayor’s 2021 London Plan stated, “major development should be net zero carbon” and goes on to outline the requirement for Mayoral referable schemes (an application for planning permission of potential strategic importance) to calculate whole life cycle carbon emissions in London.
Chris Cummings, Director of Savills Earth, says;
“The loudest voices are currently shouting retrofit only. We need to return to retrofit as a first option but ensure a broader conversation. If you make a decision based purely on carbon usage you may not provide what communities need or consider peoples’ health and wellbeing – and that’s not truly sustainable.”
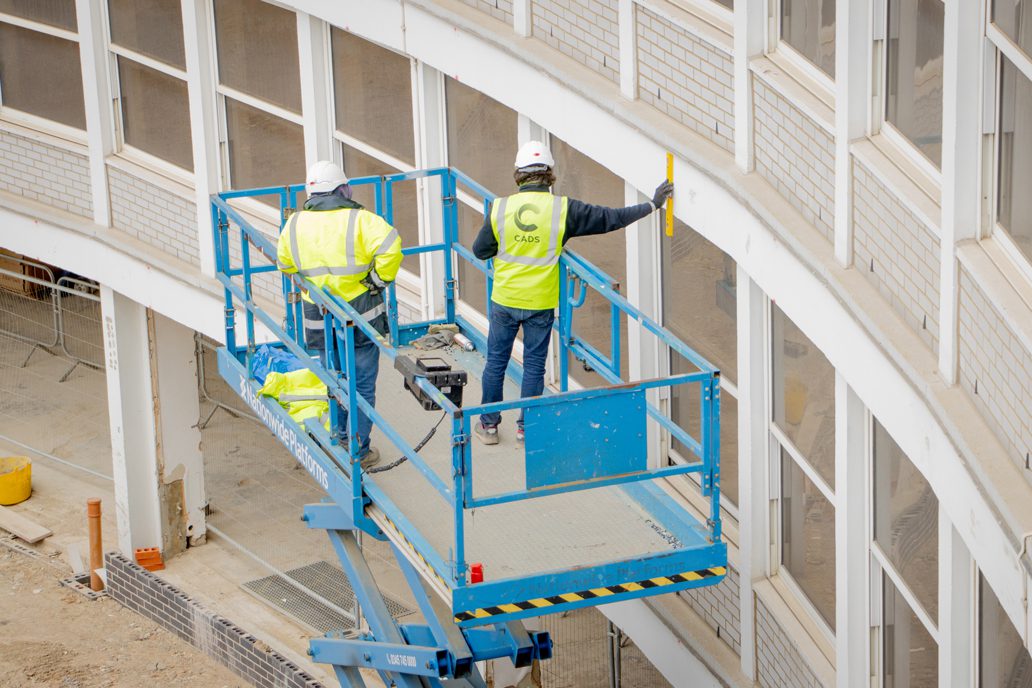
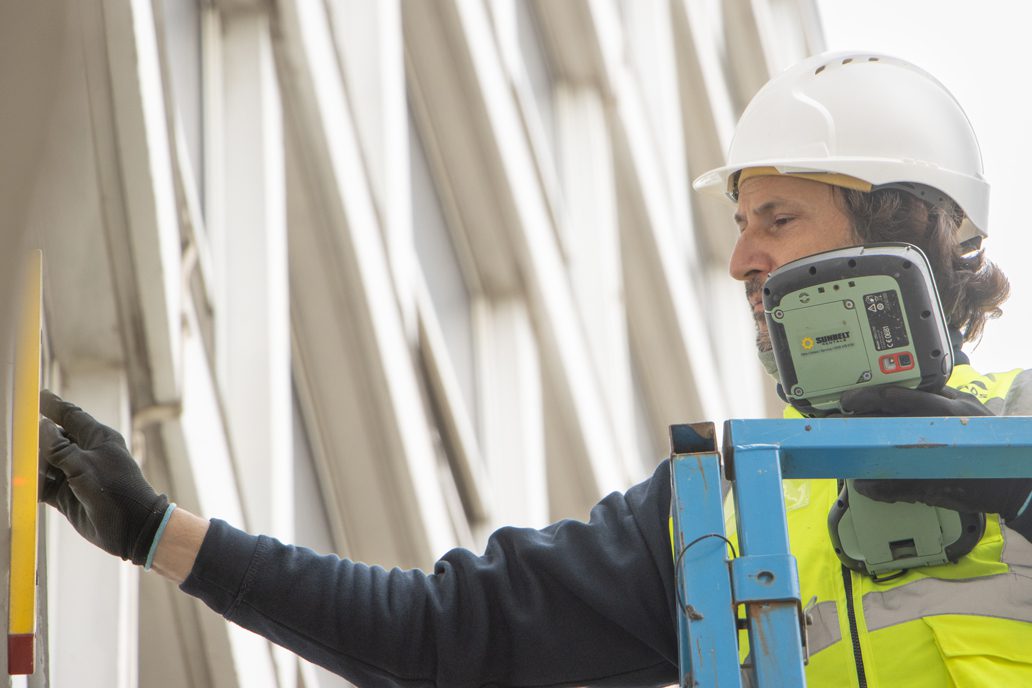
Big steps have been taken towards decreasing carbon emissions by recycling or repurposing used building materials. However, this still requires additional energy and many materials struggle to find a useful second life.
To become a circular economy, one of the biggest challenges is to minimise waste. At the heart of this is choosing to renovate and improve existing structures, rather than raze them to the ground and start again.
Every case is different and there will always be strong arguments – practical, moral, and environmental – for replacing older structures.
However, retrofitting and refurbishing has a big part to play in the construction industry achieving decarbonisation and becoming more sustainable.
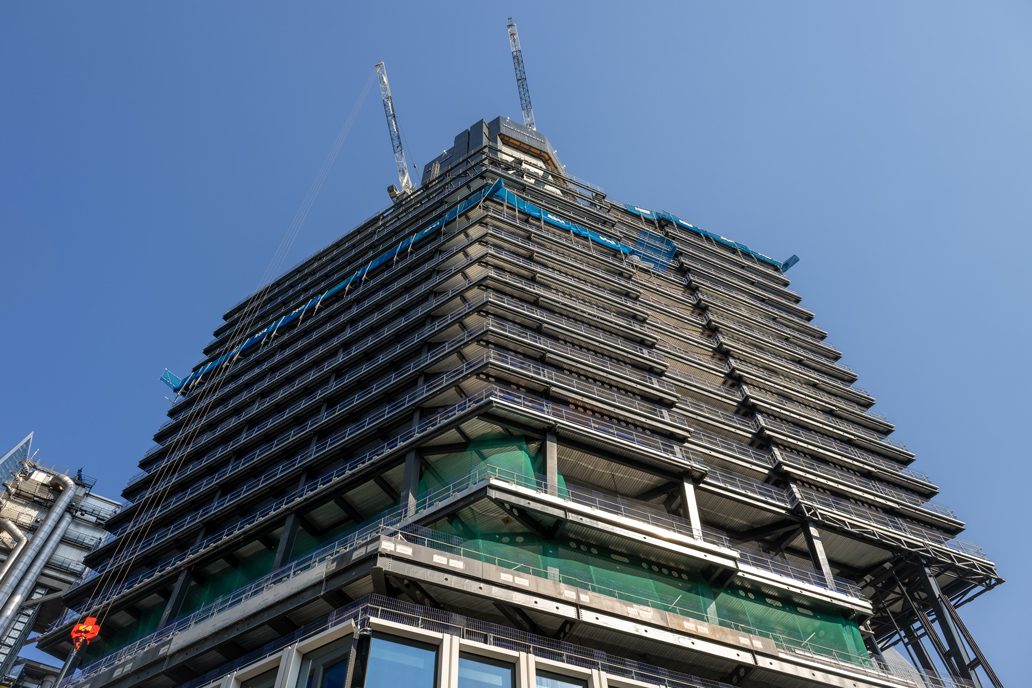
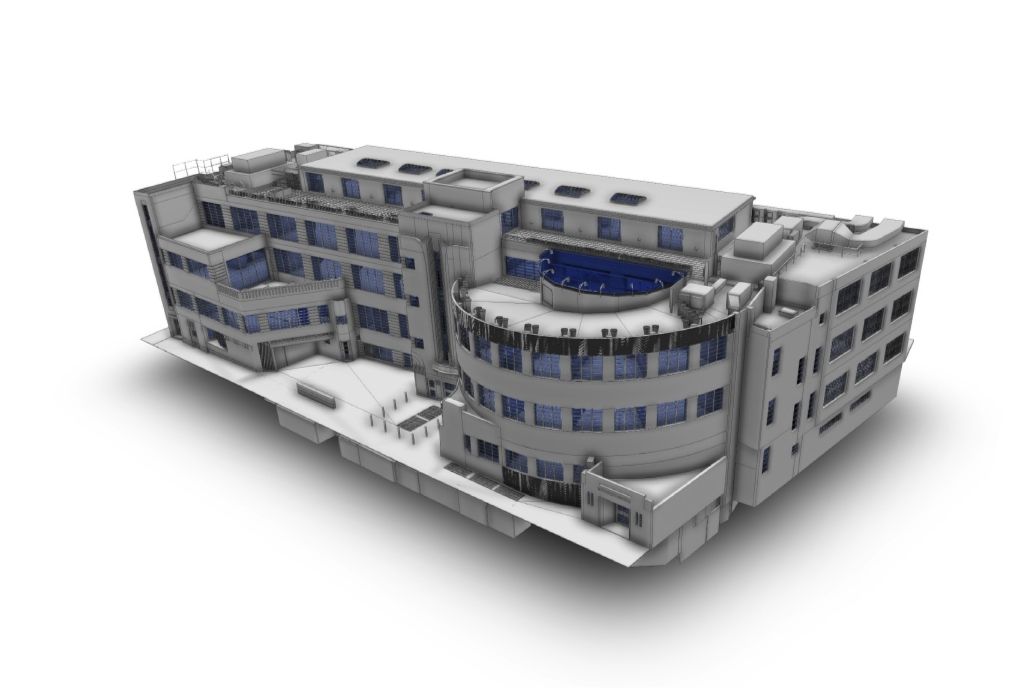
Accurate data is critical to good decision-making – and that includes deciding the future of any built structure.
The decision ‘if and how’ to renovate and retrofit a building depends on an accurate understanding of the existing structure and well-researched plans on how to sustainably apply improvements.
BIM (Building Information Modelling) surveys are already proving essential!
A BIM-ready survey utilises the latest laser scanning technology to capture highly accurate data at the required level of detail (LOD). This is then used to produce a detailed 3D model which provides vital insights for further development.
These models play a critical role in the retrofitting process.
Architects, designers, project teams, building contractors, developers and other property professionals can use 2D plans and 3D models to make informed choices on whether a project can be decarbonised via improvement rather than demolition and rebuilding.
The accurate data and measurements help teams redesign the structure and plan the most carbon-efficient way in which the work can be completed.
BIM models allow for greater collaboration, as all members of a project team can virtually view and work on the project. Site visits are reduced, again helping limit carbon emissions.
Accurate modelling also reduces the risk of errors and reworks which contribute to carbon emissions through wastage and additional activity.
Quality.org states
“Up to 70% of total rework experienced in construction and engineering products are a result of design-induced rework.”
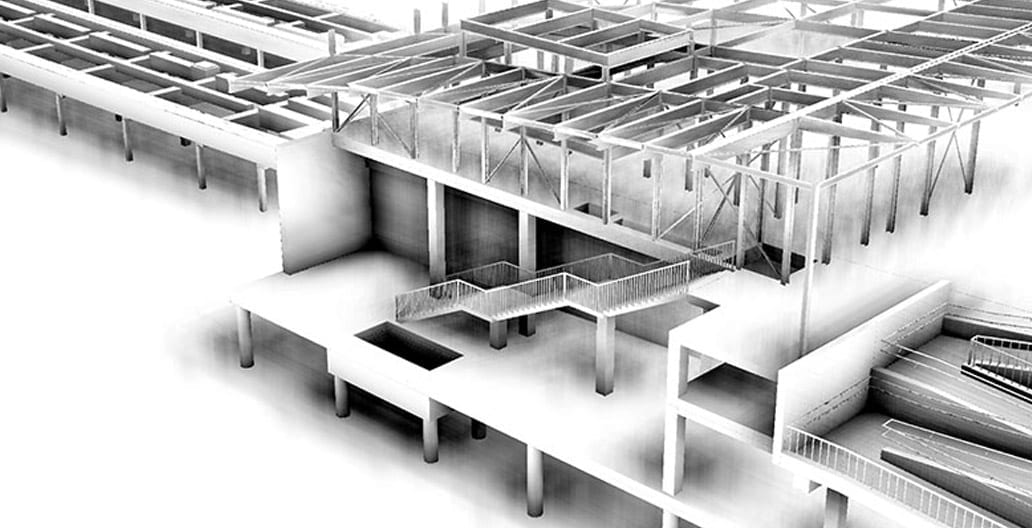
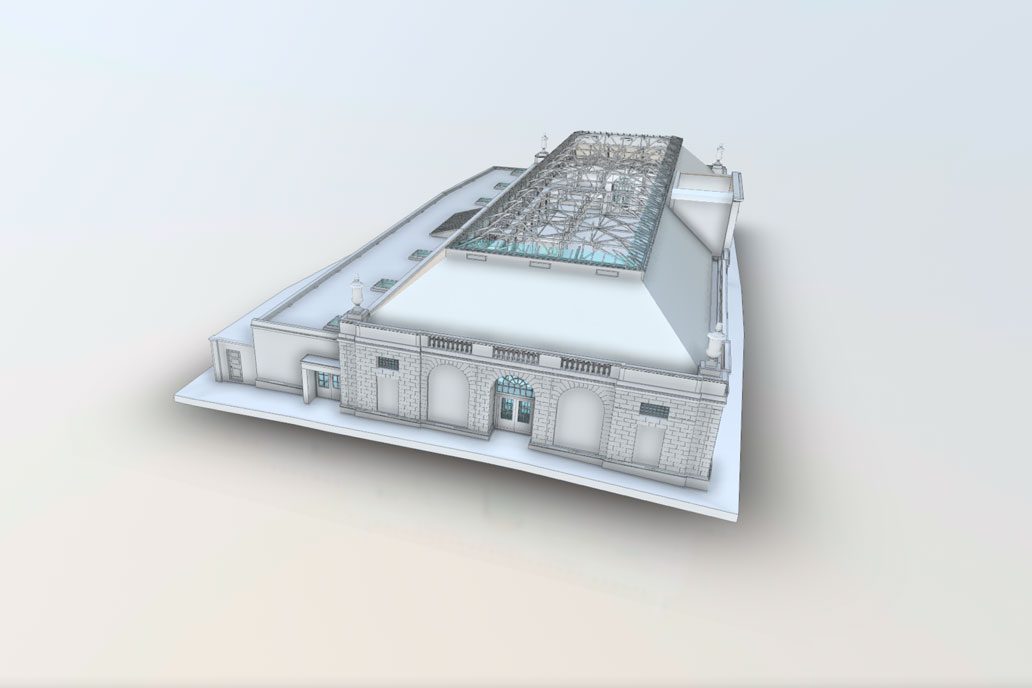
A BIM-ready survey can also be used to create a federated model. This enables materials and components to be fabricated off site, helping reduce emissions by minimising site visits, materials storage, and inefficient onsite works. Off-site fabrication is a fundamental concept of Smart Construction/Modern Methods of Construction (MMC). MMC moves away from traditional bricks and mortar construction by incorporating off-site construction techniques.
So, BIM-surveys are crucial to the retrofitting process – and are playing a key role in helping the construction industry achieve Net Zero by ‘designing out’ carbon emissions.
With over 35 years’ experience, we provide the very latest in surveying services and technology for a wide range of projects.
As well as BIM-ready surveys, we can deliver traditional topographic surveys, drone surveying, GIS (Geographic Information System), asset mapping and more.
We have trusted experience working with building contractors, landlords and estate managers, architects, designers, and project teams across the UK, providing accurate survey data and models to help decarbonise existing structures through retrofitting.
Get in touch today to find out more.
Get in touch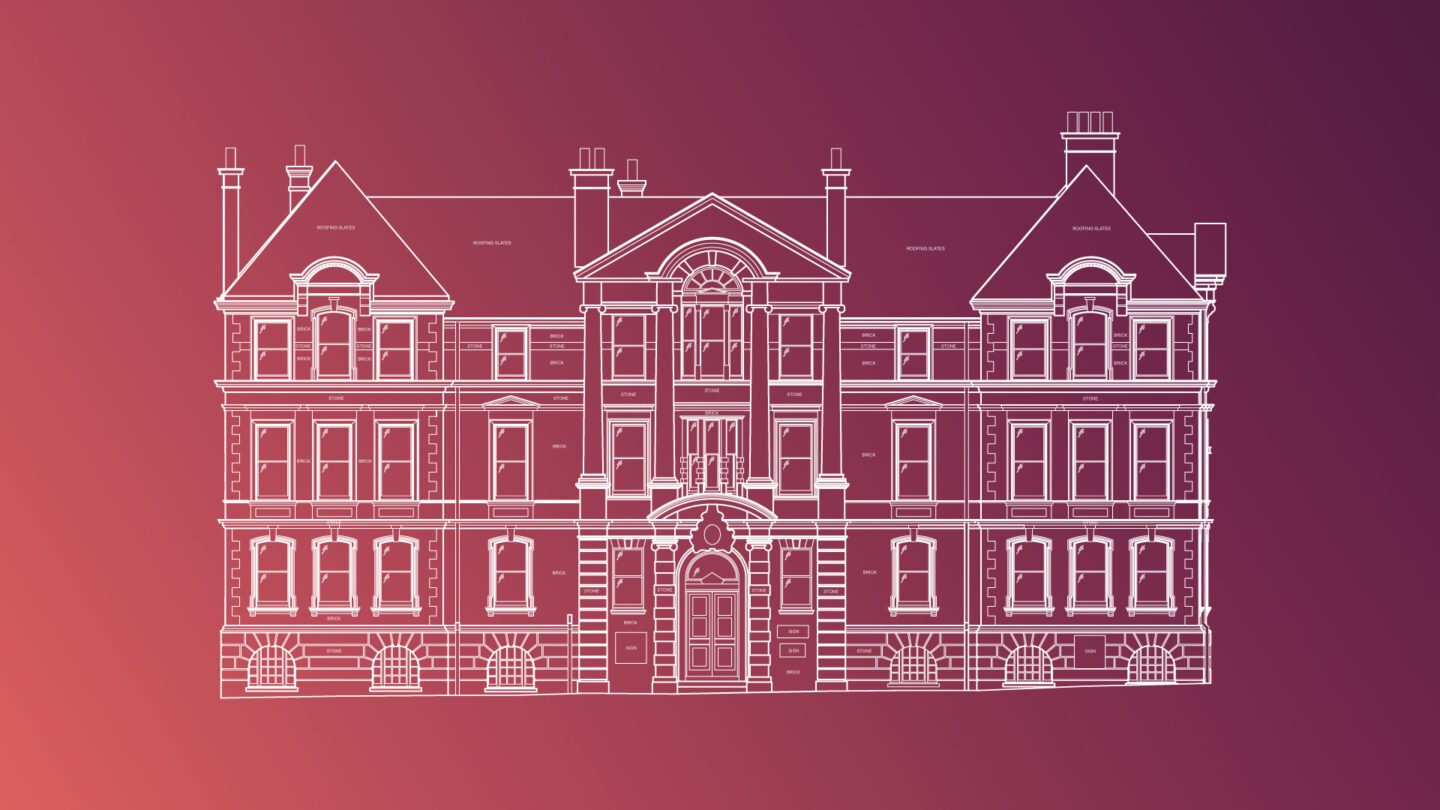
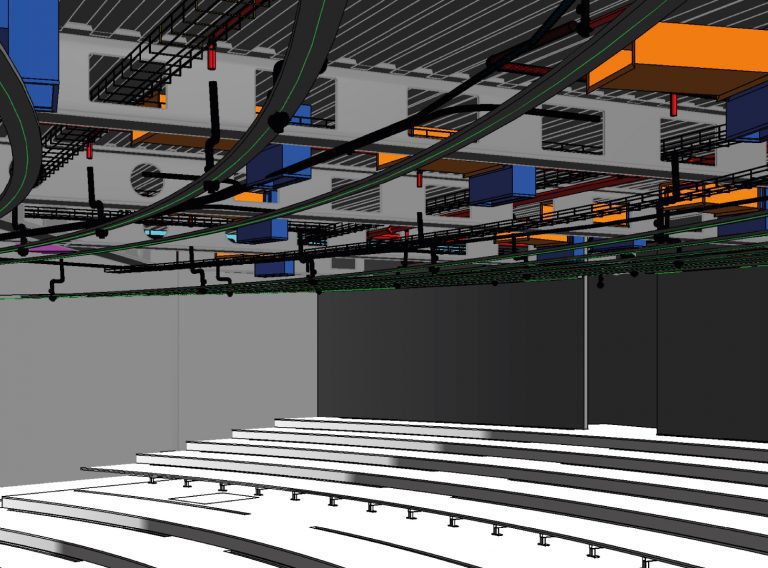
Acquire an accurate base model for BIM projects for architects to use as the foundation for designs.
Surveys for BIM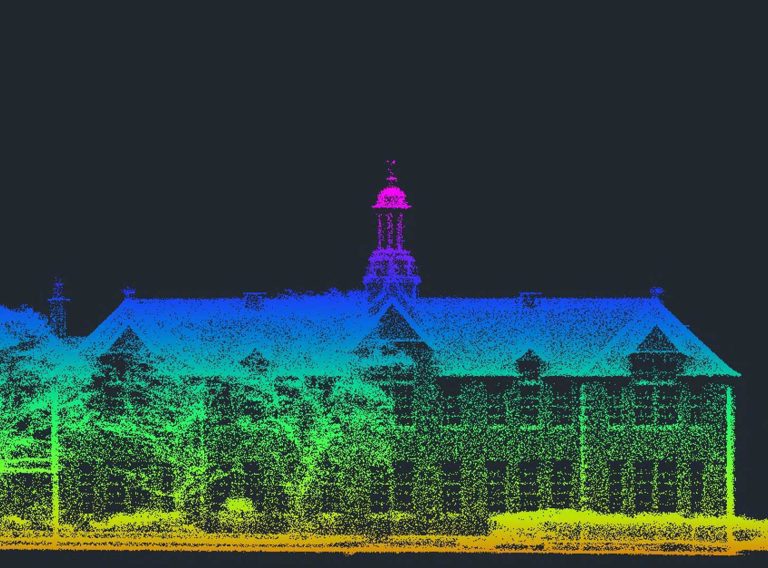
Our highly experienced surveyors will conduct 3D laser or point cloud surveys to ensure you have all the spatial information and 3D modelling you need.
3D laser surveys