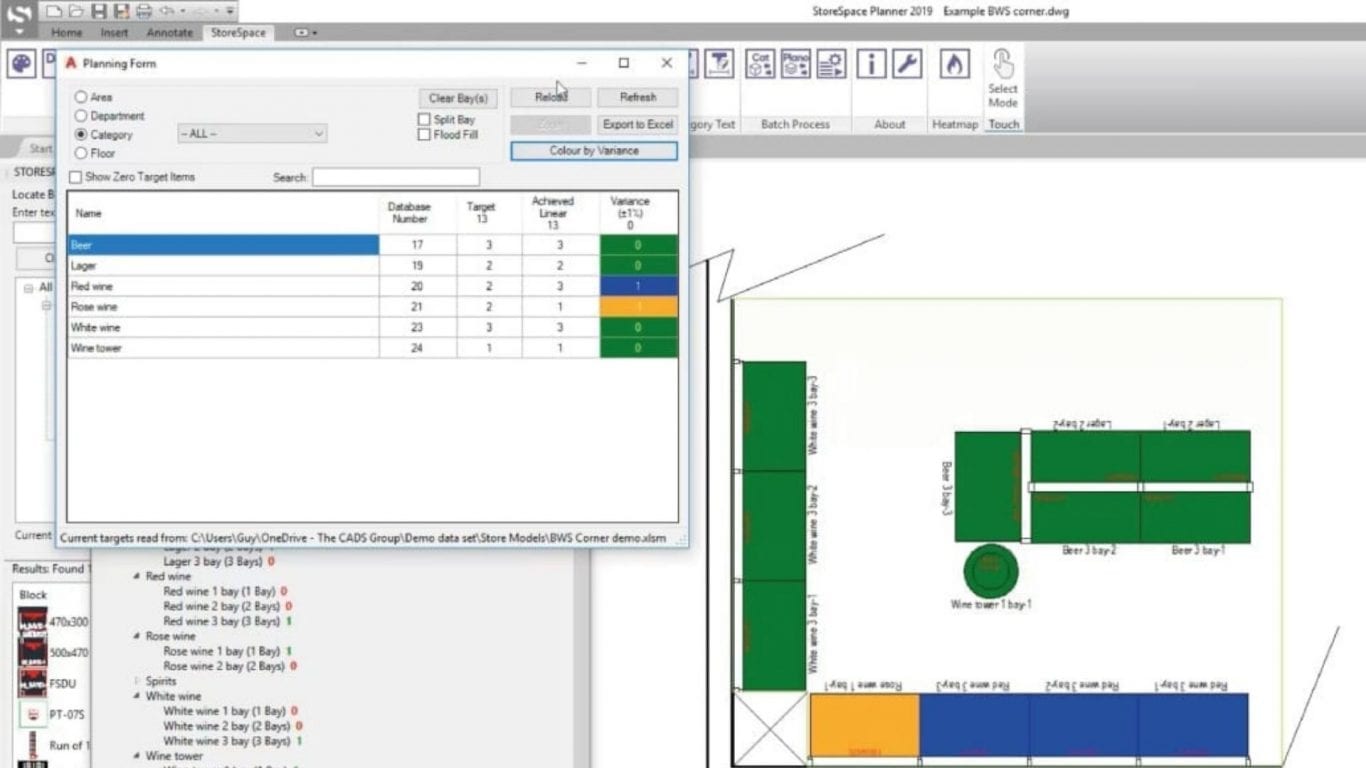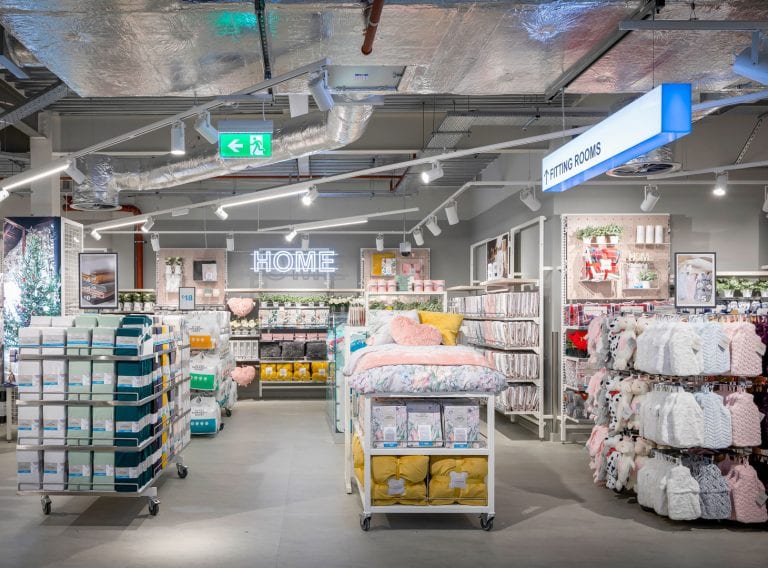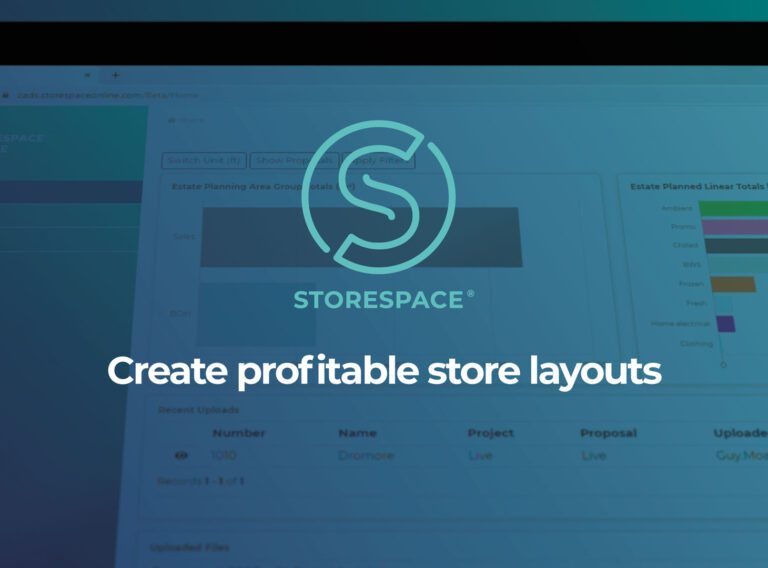Optimise your retail store designs, layouts and floor plans
Access our accurate retail space planning services to manage & optimise the layout and floor space in your stores..
Retail planning
A retailer’s most costly asset is its physical estate; and it is also its greatest opportunity for success if used effectively. This is why many store development teams are using a technique called model-led retail space design. As a way of applying science to their store planning.
If the definition of insanity, as credited to Einstein, is doing the same over and over again and expecting different results, then in the world of retail space planning the converse is also true.
If you plan the layout of each store differently, you are unlikely to get the same results. And you also won’t have any idea what is causing the changes in performance.
Model-led store design means building your floor plans on a category space layout or model that you know works. Using your best performing stores in your estate, you can define targets for the amount of space allocated to each category.
Using these model stores means you won’t be reinventing the wheel. You will be building your store plans on what you know works. Your planners will be guided by the space targets to get the right mix to maximise sales. Whether they designing new stores or remodelling existing ones.
However one size doesn’t fit all and you will need to create a variety of model stores based on different sizes, types of stores and shopper missions within your estate. And by using the layout of the best performing store within each of your categorised formats you will be able to build consistency into your store plans, based on best practice.
The next step is to analyse the best and worst performing stores to see where differences in category space may be influencing performance and use this to define your planning principles, so that future plans will be based on existing knowledge.
These models will need to be regularly reviewed and updated as many factors will influence which categories over and underperform. But with your plans built on solid foundations, sanity should prevail. And your retail planners will have an array of ideas of what they can do next to improve the profitability of poor performing stores.


Access our accurate retail space planning services to manage & optimise the layout and floor space in your stores..
Retail planning
StoreSpace® is the intuitive AutoCAD-based retail space planning software that will enable you to improve the profitability of your stores.
Retail planning software