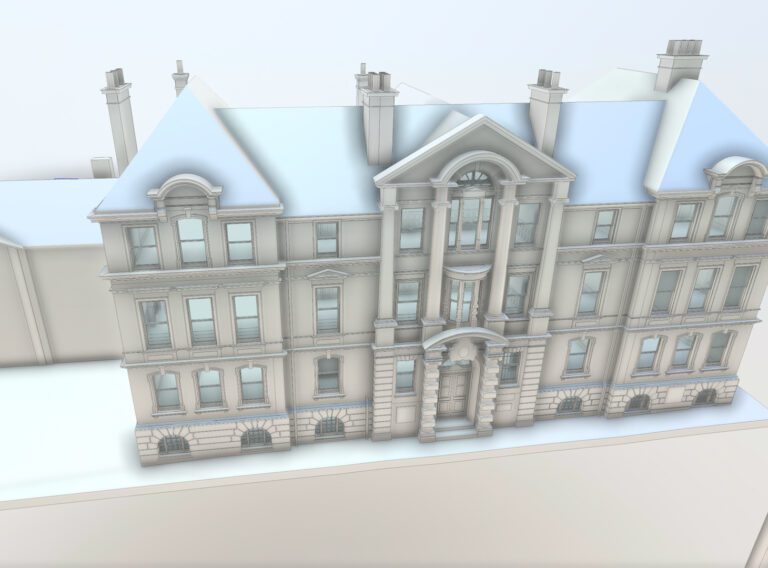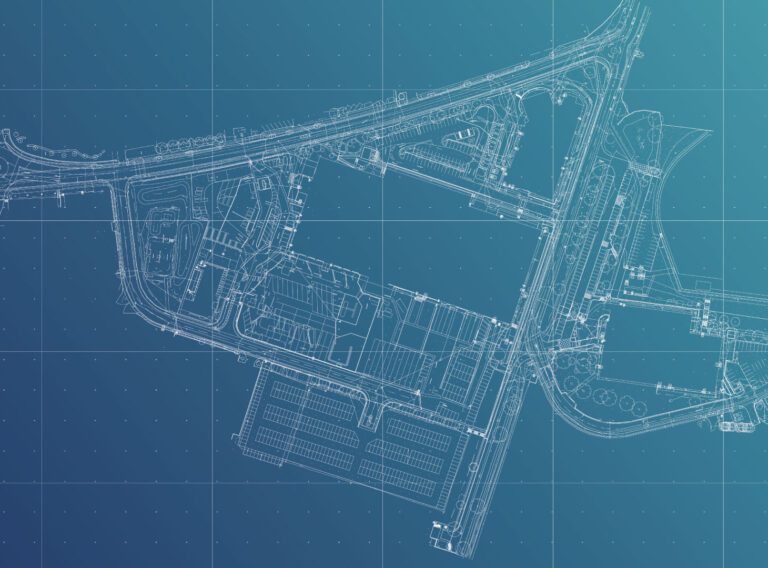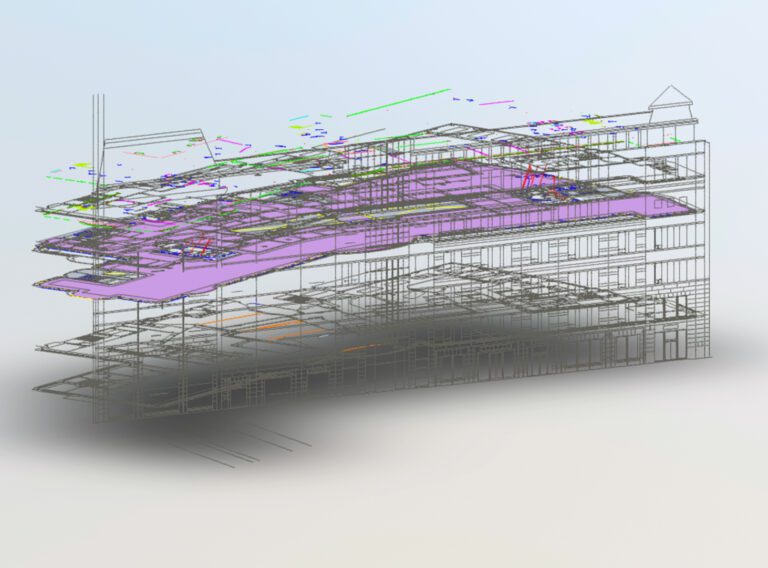Delivering ongoing services for the schools
Following the initial project, we have continued to regularly provide a number of services and deliverables for the Haberdashers’ schools under a framework agreement, including:
1. Creating digital drawings of the Science Tech Lab, enabling the school to undertake refurbishment works
2. Producing a general arrangement ground floor plan of Aldenham House, for planning work on the Technical Services staff office
3. Scanning existing hard copy drawings and converted to the same format as those used by Haberdashers’ Girls’ School, to create a CAD base plan, followed up with a site visit to audit and update the internal layout
4. Completing a laser scan survey when a gap analysis identified incomplete ground buildings and pavilion plans.
5. Surveying seven of the Haberdashers’ Boys’ School buildings to create 2D drawings for the design centre
6. Updating the switchgear plan, site plan plots, fire hydrant updates and LV plans.










