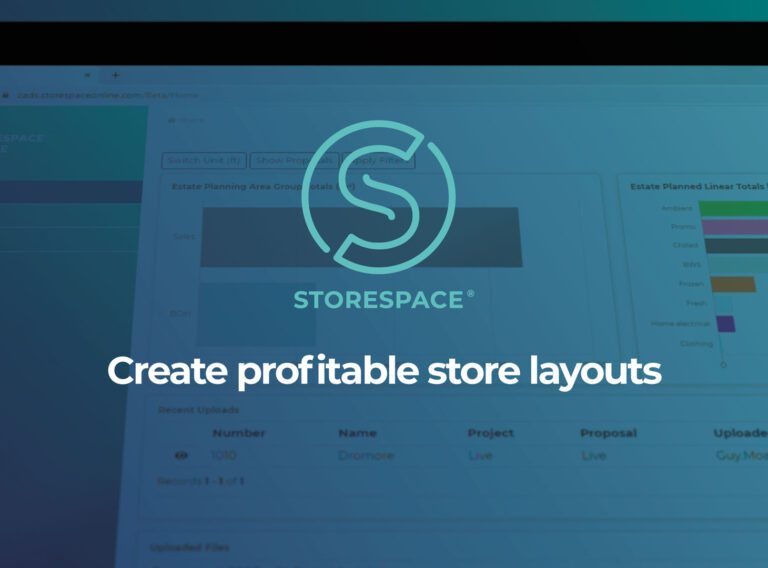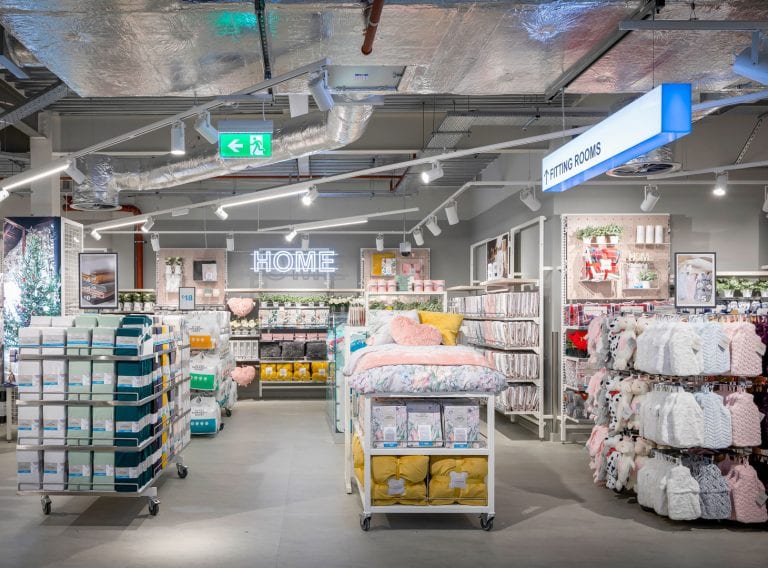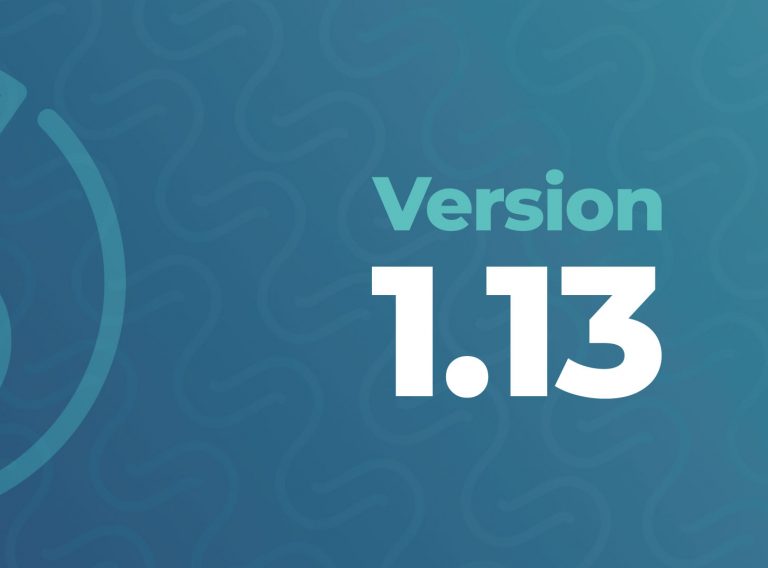Optimise store layout with our StoreSpace® retail space planning software
StoreSpace® is the intuitive AutoCAD-based retail space planning software that will enable you to improve the profitability of your stores.
StoreSpace®Firstly, you will notice the new look, feel and branding of the StoreSpaceOnline portal and AutoCAD environments which better reflects the quality of StoreSpace and is in line with the company rebranding from C A Design Services to CADS.
We’ve updated the fixture field functionality so that data can now be added to any AutoCAD block within the drawing, not just merchandisable blocks.
This means the whole store can now be reported on, not just the sales area as previously. Additionally, blocks can have their fixture fields pre-set within the master equipment library improving the maintenance of drawing standards.
While for plan colouring, equipment can either be created to include a StoreSpace Hatch polyline or if one is not detected then StoreSpace will automatically create one based on the extents of a block. Additionally, the ‘add legend’ facility has been created for fixture fields allowing a key to be added to the drawing.
In this release we have created the ability to swap a proposal floor plan to live automatically or manually via the landing date feature.
By automating the status updates, the promoting ‘To Live’ feature is more efficient and no longer requires the opening and uploading of the proposal drawing, thereby making the macro space planning workflow more robust.
The StoreSpace macro space planning software has a batch processing facility that has also been improved. The dialogue box has been split into three tabs comprising the file selection, the appearance and the swap rules.
The core changes are on the Appearance/Text tab where we have added the ability to control whether the planned item is shown or not, and whether the planned item, database and fixture field texts are added or updated as part of the publication process, making it easier to update estate wide changes to floor plans.
Find out how Asda is reaping the rewards of accurate data and an optimised planning process.
Read case studyThe contents of the area labels can now be configured with the option to choose square feet or square metres, just the department name on its own or no label at all. We have also added the ability to pre-set a system variable so that areas below a certain size will not be labelled.
StoreSpace can now be configured to display your area clusters on the store details page, replacing the four standard area groups that you currently see – which are GIA, Sales, Back of House and Miscellaneous.
Or it can be configured to display both area groups and area clusters, or just the area groups if you prefer. The totals of these area clusters are then visible on the Store Details page.
Finally we have two further updates. A system variable can now be set to control the colour fade when hatching fixtures at category or planogram level so that the single solid category colour can now be used. And the Store details page has been updated to show number of departments, even if bays are planned at category or planogram level.

StoreSpace® is the intuitive AutoCAD-based retail space planning software that will enable you to improve the profitability of your stores.
StoreSpace®
Access our accurate retail space planning services to manage & optimise the layout and floor space in your stores..
Retail space planning
Watch this video to discover the exciting new features in StoreSpace our retail planning software solution