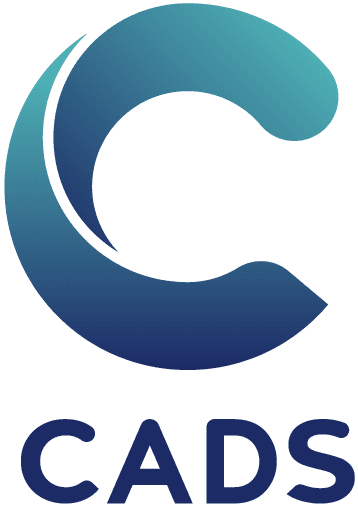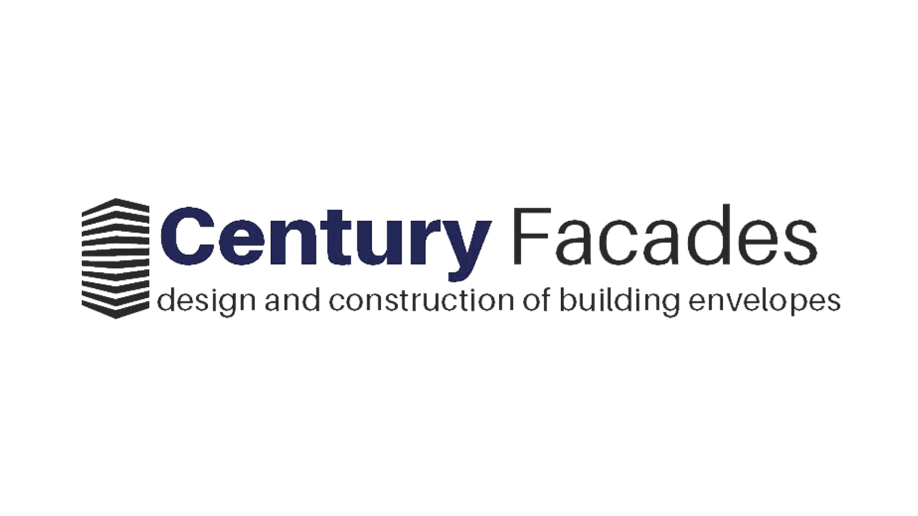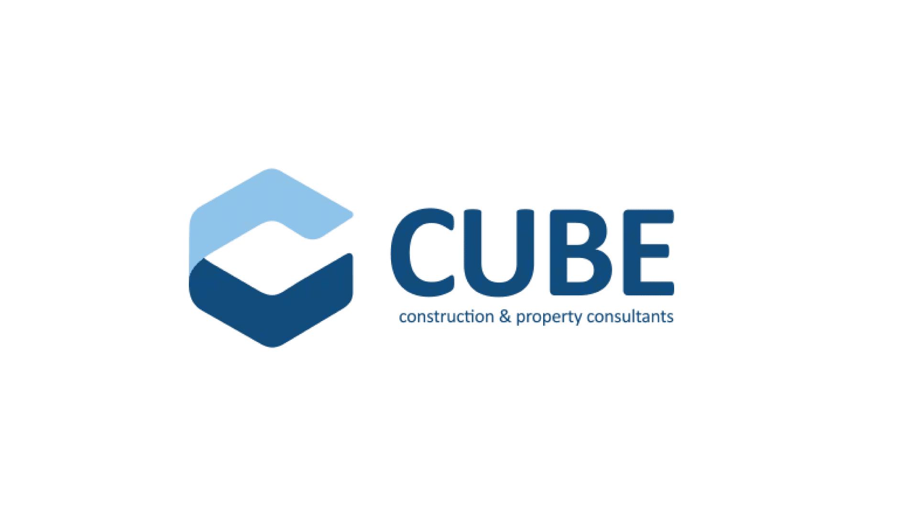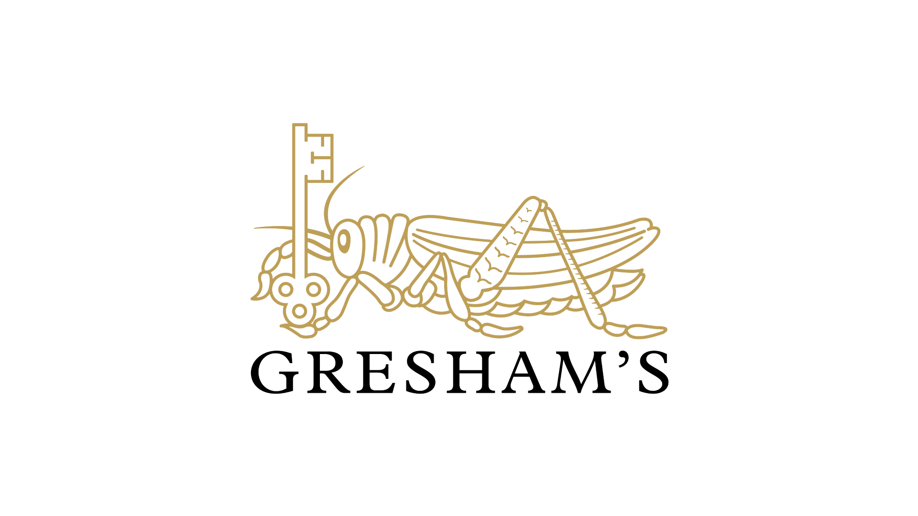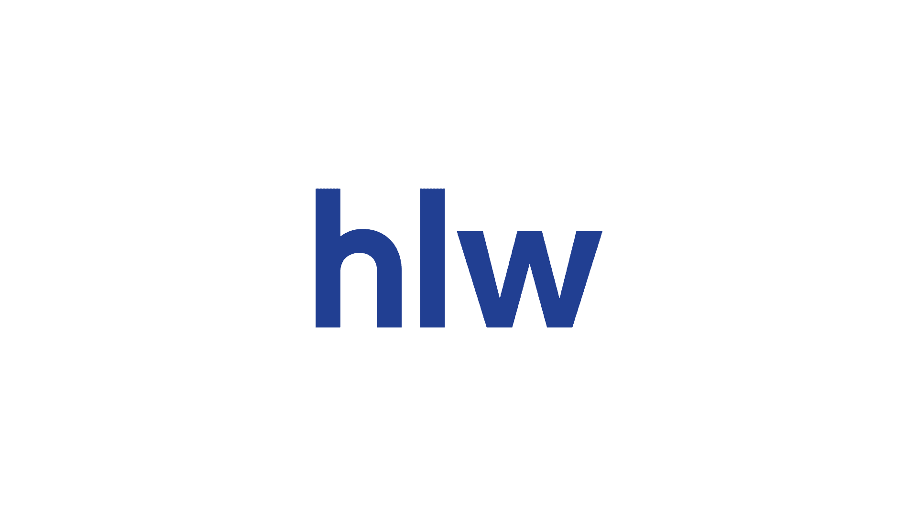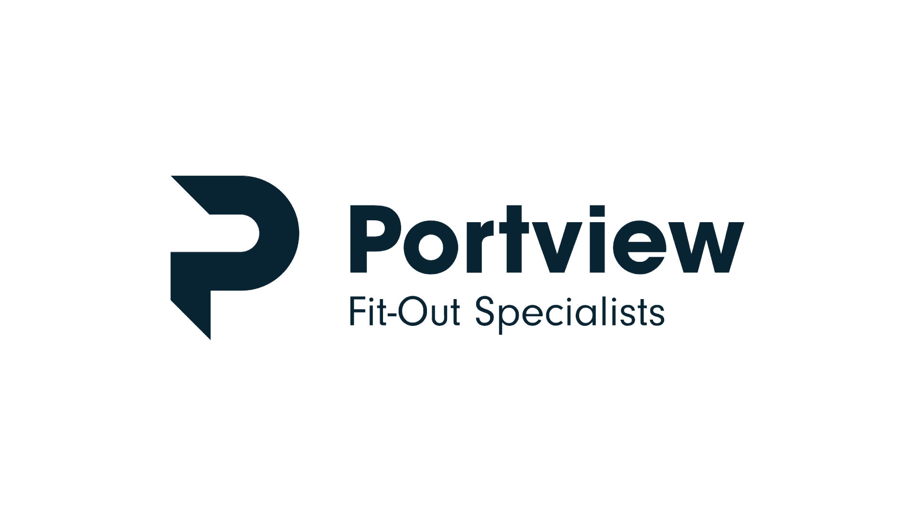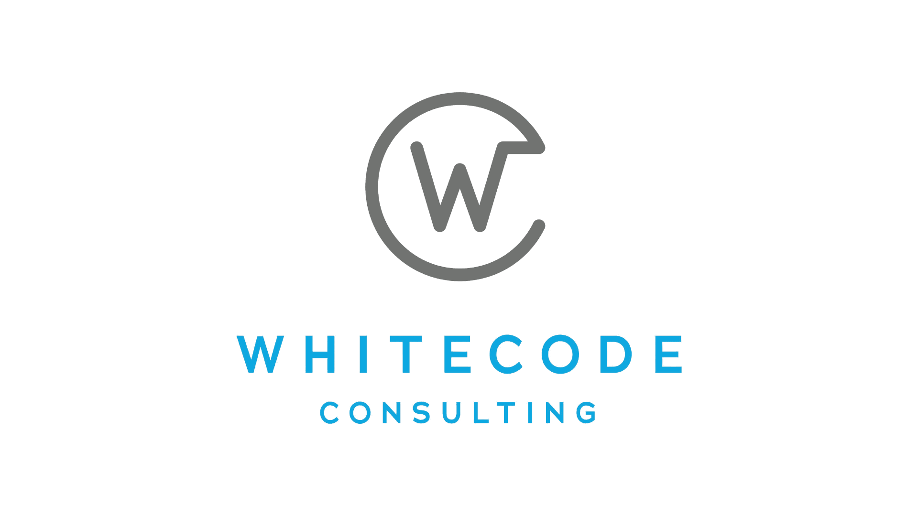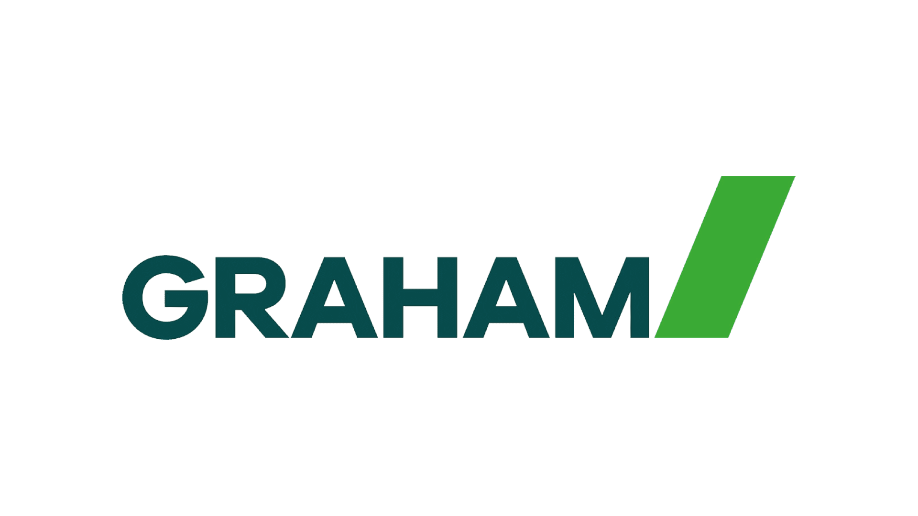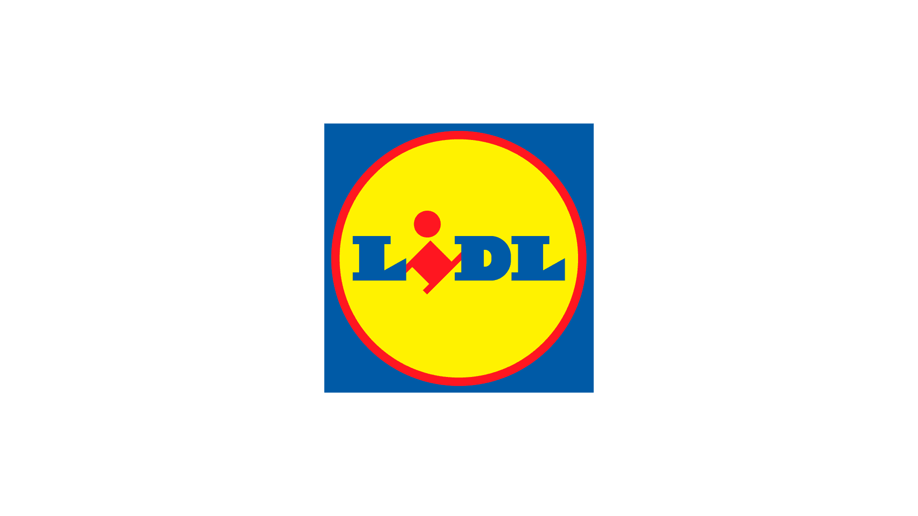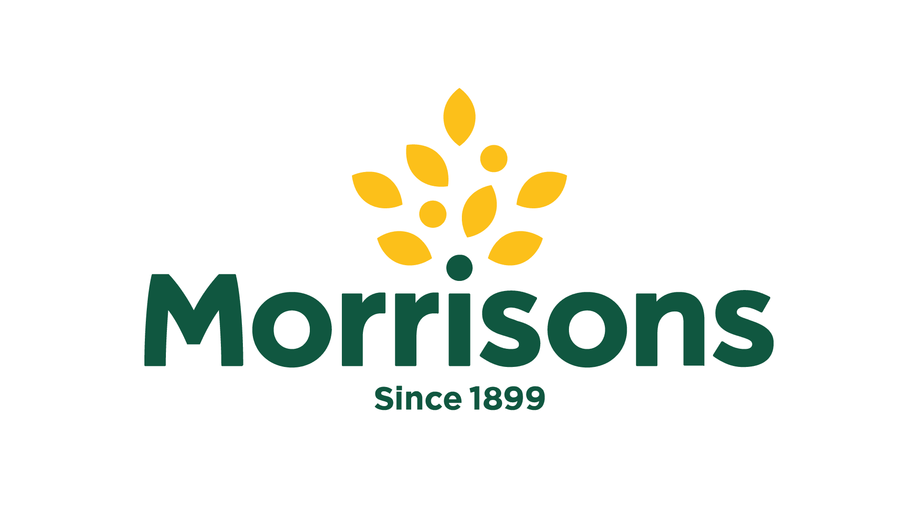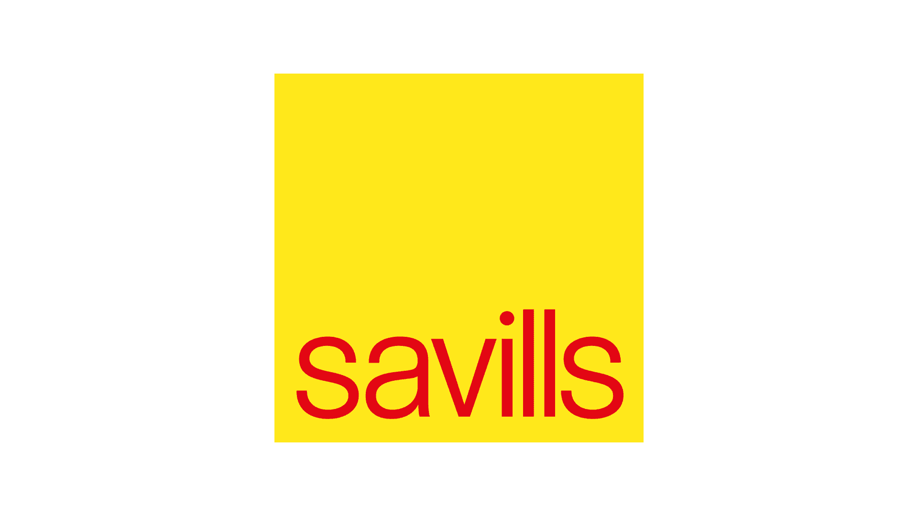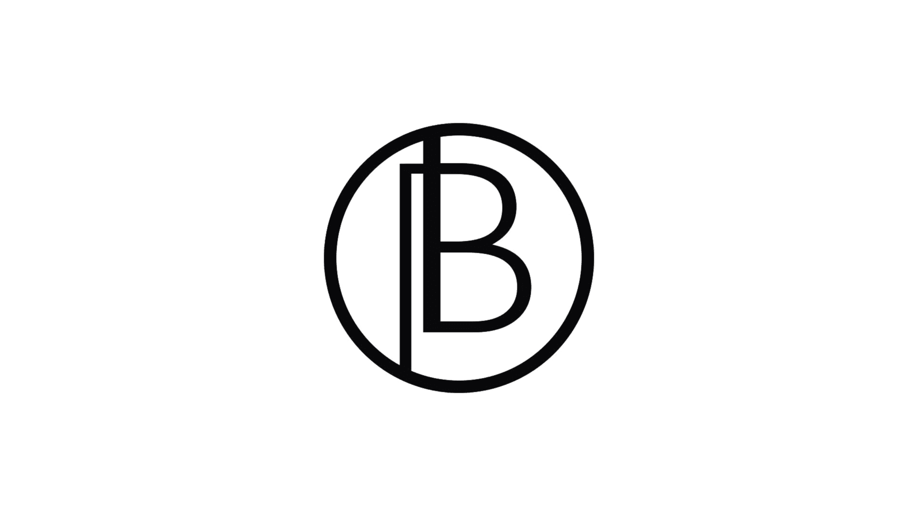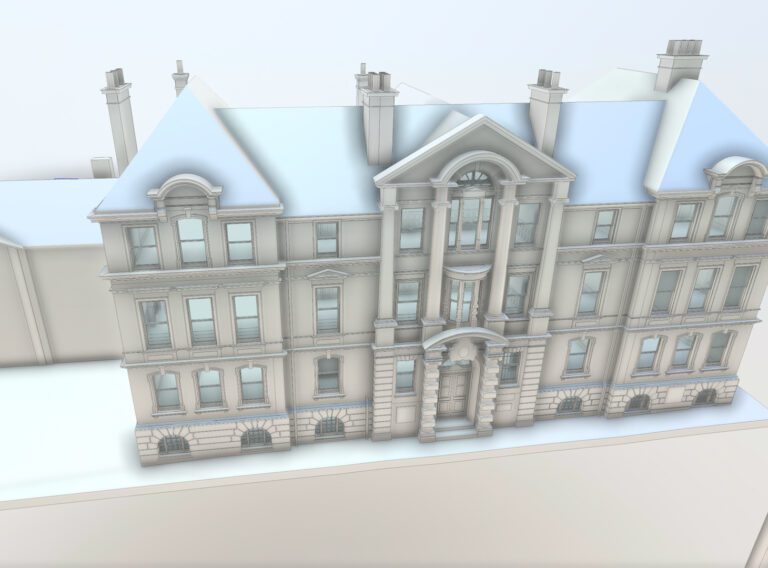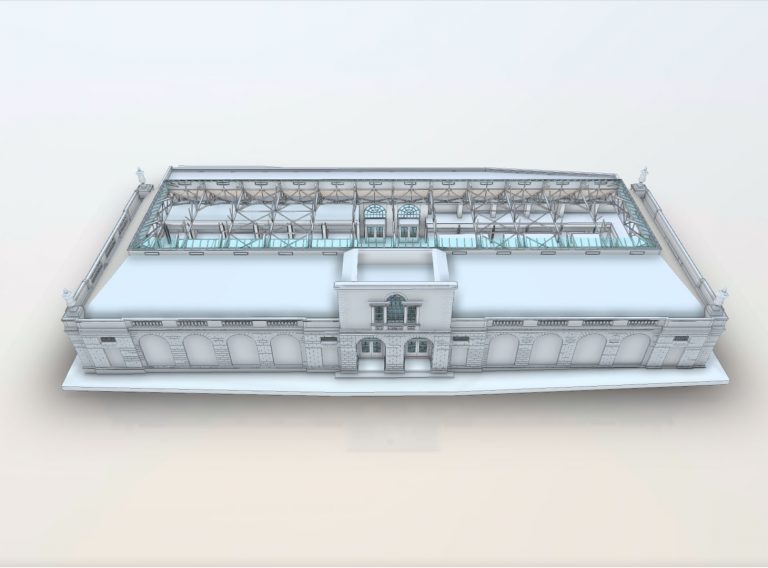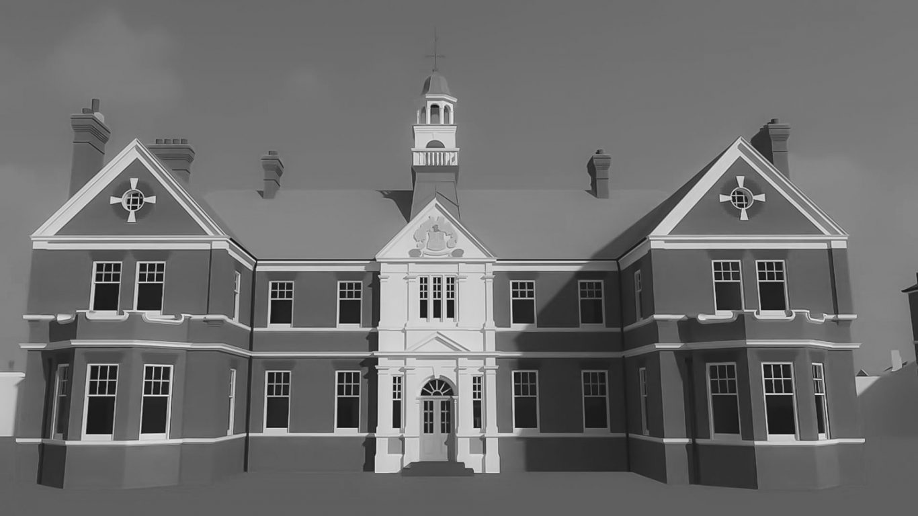
Precise measured building surveys using latest methods and technology
Using the latest laser scanning and digital equipment, our expert surveyors are knowledgeable and practised in surveying a wide range of building types including historic, commercial, retail and industrial buildings.
As well as providing 2D plans, sections and elevations, we also produce Revit building models to a pre-defined level of detail, which we will individually quote for. With over 150 years combined experience, our knowledge and skill, you can complete your project on time without additional costs.
Focus your efforts on creativity or management and feel comfortable knowing you can leave the technical data modelling to us and we’ll get it right the first time.
Fiona Skeats, Senior Building Surveyor (Special Projects), Eling Tide Mill
I would personally like to thank-you for your work and assistance in helping us secure this lottery funding. Your accurate measured survey and drawings have been essential in developing our schemes.”
Who we work with
A swift process to get your project completed on time
Working on a consultative and collaborative level with your team allows us to gather the data and information needed to perform our surveys quickly and accurately.
Stage 1: defining the survey specification
Prior to going out on-site, we will agree on the measured building survey specification with you. This will include defining the survey deliverables such as 2D plans, sections and elevations. We can also deliver 3D models which can be BIM Level 2 compliant if required.
Talk to us about your next projectStage 2: undertaking the measured building survey
While on-site, our surveyors will use laser scanning equipment together with more traditional survey methods to capture the information you require.
Stage 3: compiling the survey data
Following completion of the on-site survey, we will draw up the measured floor plans or as-built plans in AutoCAD or Revit, building these on an accurately surveyed building footprint, with areas measured and calculated in accordance with the RICS Code of Measuring Practice.
CADS took a very consultative approach to the project, fine-tuning the specification for the model to ensure we were able to swiftly integrate it into our design process once it was released and we have been delighted with the result.
Goodmayes Hospital
Our previous measured survey projects include the 10-hectare site Goodmayes Hospital. We performed interior and exterior 3D models and 2D plans of 10 buildings as well as exterior models of a further 20 buildings. We were on-site for 2 weeks with up to 5 surveyors at any one time. With 600 scans and a control network, we created the modelling within 8 weeks.
Read case studyYour measured building survey data
Quickly and efficiently delivered to your desktop in a variety of forms:
- Traditional 2D CAD building and floor plans, sections and elevations.
- 3D BIM models of as-existing building with data scheduling capabilities.
- Point Cloud files to assist with visual interpretation
- External condition survey of building fabric and roofs using a UAV drone.
- GIS datasets including land terrier record and Land Registry compliant Title and Lease plans.
- Area report schedule of a property’s GEA, GIA and NIA compliant with RICS Code of Measuring Practice 2016 or IPMS.
- Photographic or Matterport survey as a visual record of a building’s condition and features.
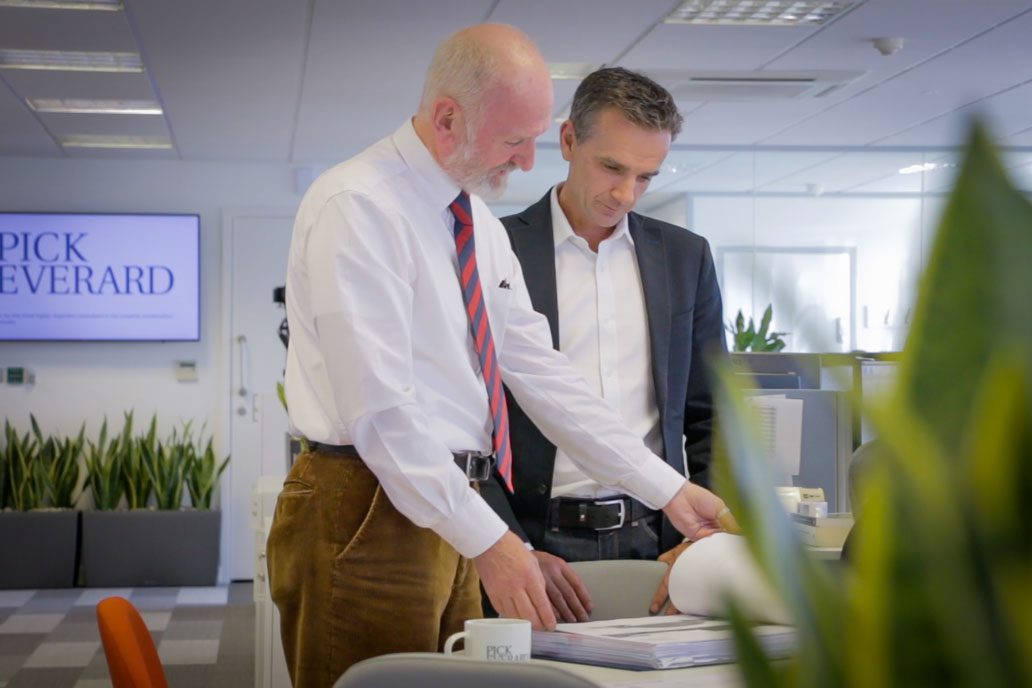
Why choose CADS' Surveyors?
We pride ourselves on delivering a premium consultancy service, assisting our customers to scope their requirements and then helping them understand the data. This includes
- The experience, scale and capacity to deliver complex projects
- A personal consultative approach
- Nationwide coverage
- Accreditation with ISO 9001, ISO 27001, Cyber Essentials & Facilitiesline
- Survey Association Affiliate Member
- A trusted supplier of the UK Government for over 20 years on the English Housing Survey
Ready to get your project started?
Complete complex building projects with ease and satisfaction by contacting our measured surveying experts. Simply fill in the form and a member of our team will get in touch with you.
Related survey services
Bespoke survey services for your specific requirements

Get accurate results with our 3D laser and point cloud surveys
Our highly experienced surveyors will conduct 3D laser or point cloud surveys to ensure you have all the spatial information and 3D modelling you need.
Laser surveys and point cloud surveys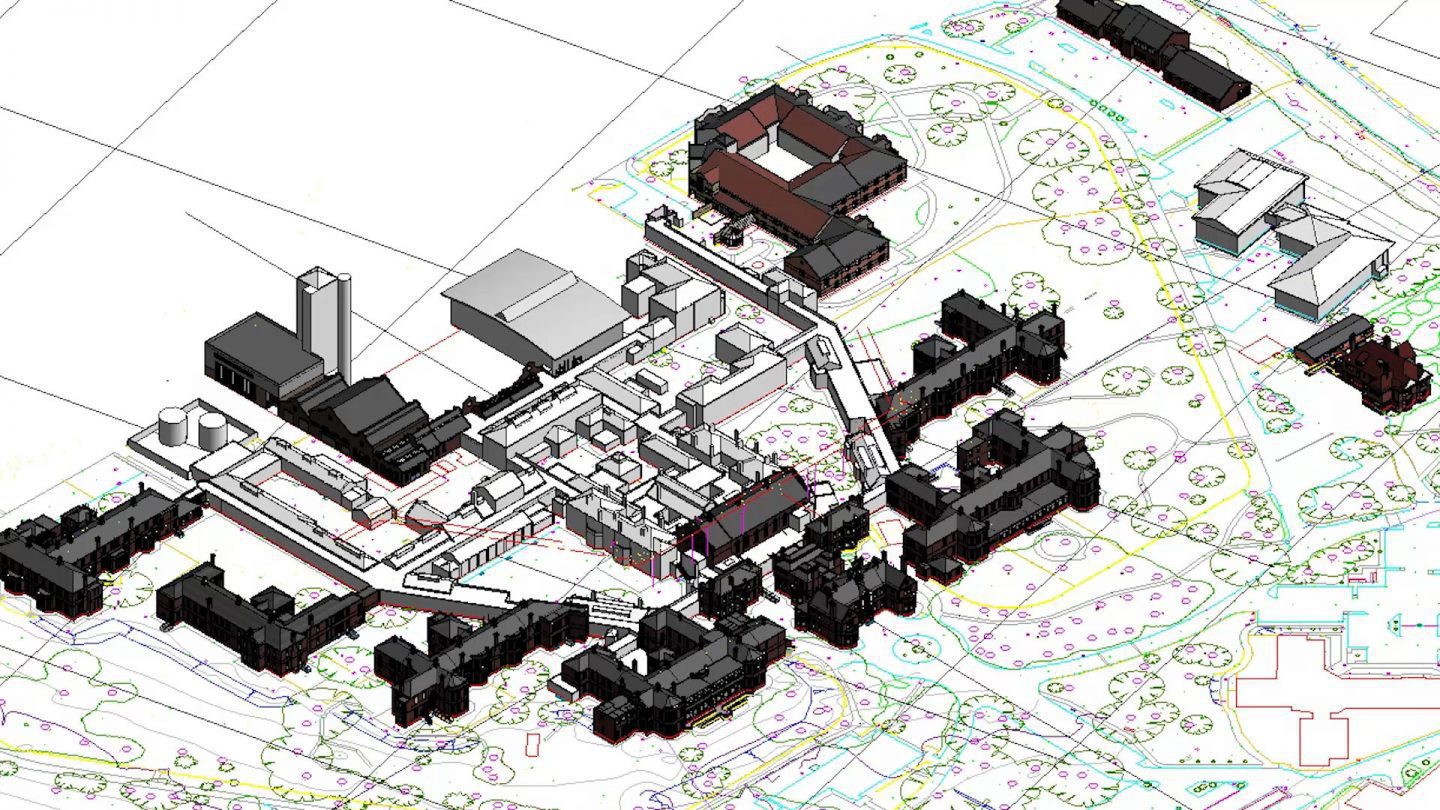
Get accurate topographical surveys in the UK
For your development project, receive accurate topographic surveys from our experts mapping the site, its features and topography.
Topographical site surveys