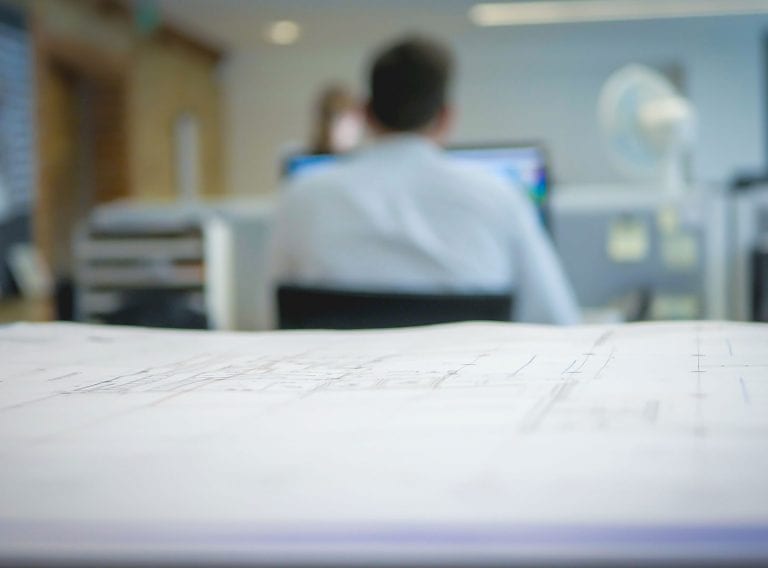Complete 2D & 3D CAD drawing services
Our UK-based technicians have extensive experience in delivering a comprehensive range of quality drawing services in 2D and 3D CAD, predominantly using AutoCAD and Revit.
CAD drawing services
Philip Pank Partnership is a practice of chartered surveyors, construction and property consultants, with offices in London, Abingdon, West Malling and Brighton
The partnership works closely with a number of local authorities including 13 London boroughs and various housing associations. The company also helps developers identify relevant registered social landlords with a section 106 affordable housing requirement.
One of Philip Pank’s project surveyors, Luca Speroni, contacted CADS seeking a knowledgeable and professional CAD drawing resource that he could call on when workloads required.
The first project where Philip Pank required CAD drawing support was for the refurbishment of three blocks of residential flats for one of their London Council clients.
For each of the three external refurbishments, Philip Pank required the preparation of drawings for planning submissions and for one of the block of flats, a building control application. Each project required the creation of existing drawings including plans and elevations from a combination of available information comprising pdf drawings, survey data, sketches and photos.
CADS created these drawing packages accurately, overcoming technical challenges such as file capability issues, and submitted the packages to Philip Pank in a timely manner.
Providing a CAD drawing resource supporting cash machine installation programme at supermarkets, leisure venues and convenience stores for one of the UK’s largest ATM networks, NoteMachine
Read case studyI was delighted to find CADS with its wide range of CAD technical drawing and associated services. The drawing team has a great 'can do' attitude, finding ways of overcoming obstacles such as file compatibility so that we could all access the information we need.
I was delighted to find CADS with its wide range of CAD technical drawing and associated services. The drawing team has a great 'can do' attitude, finding ways of overcoming obstacles such as file compatibility so that we could all access the information we need. Ultimately the drawing packages were delivered accurately and on time with the relevant document control which meant I could meet my contractual requirements.
I would confidently recommend CADS technical CAD drawing resource and will be using them regularly in future to enable me to manage a larger number of projects than we have the resource in house to deliver.

Our UK-based technicians have extensive experience in delivering a comprehensive range of quality drawing services in 2D and 3D CAD, predominantly using AutoCAD and Revit.
CAD drawing services