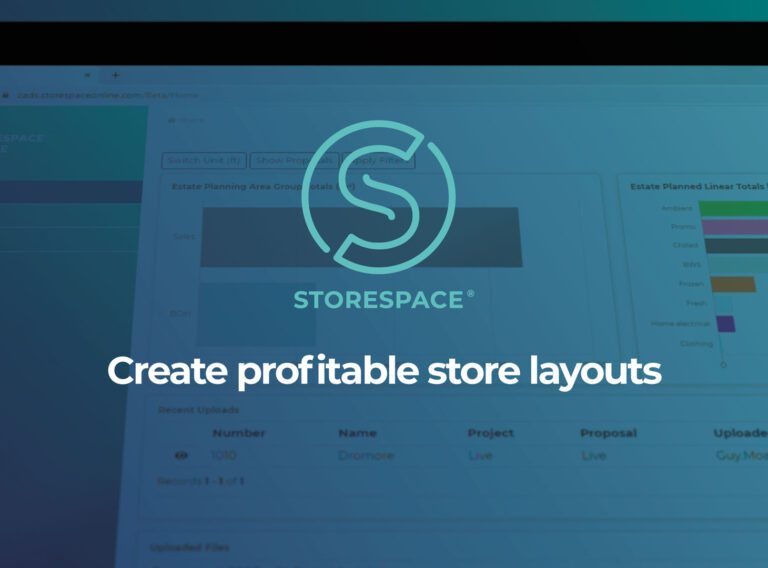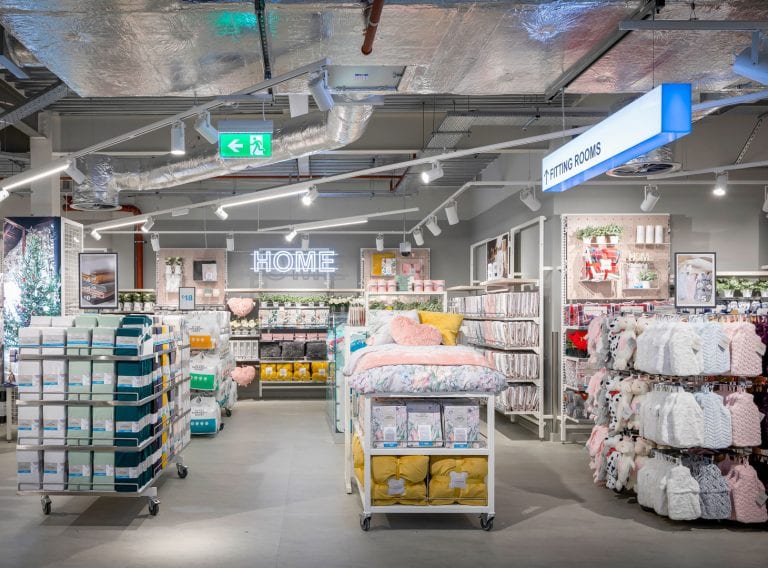Optimise store layout with our StoreSpace® retail space planning software
StoreSpace® is the intuitive AutoCAD-based retail space planning software that will enable you to improve the profitability of your stores.
StoreSpaceWe have created the CADS’ StoreSpace® implementation process to help guarantee our customer success with the onboarding process; and we use it with all new StoreSpace® clients. The implementation plan helps clients move to an integrated floor planning process using StoreSpace® as quickly as their internal resources allow.
In this video, CADS’ Customer Success Specialist, Richard Burford, explains how the process works with a series of meetings to agree the key milestones to be achieved.
The StoreSpace® implementation process can take anywhere between six to twelve weeks and is flexible and scalable depending on the clients’ availability of resources. The system starts with a kick-off exercise, followed by a discovery process where the CADS Customer Success team gains a thorough understanding of the current business operations and challenges the client currently faces.
Data migration is the next step, where data of existing client assets is transferred from their old systems potentially in excel or as .dwg files and they are bought into StoreSpace creating a single document. Training and Hypercare sessions are provided at the end of the implementation to help clients adopt the software and provide a real-time communication point with CADS consultants.
Apotek Hjärtat has over 4000 employees across 400 pharmacies and uses StoreSpace® to deliver a consistent experience.
Read case study
StoreSpace® is the intuitive AutoCAD-based retail space planning software that will enable you to improve the profitability of your stores.
StoreSpace
Access our accurate retail space planning services to manage & optimise the layout and floor space in your stores..
Retail planning and space optimisation