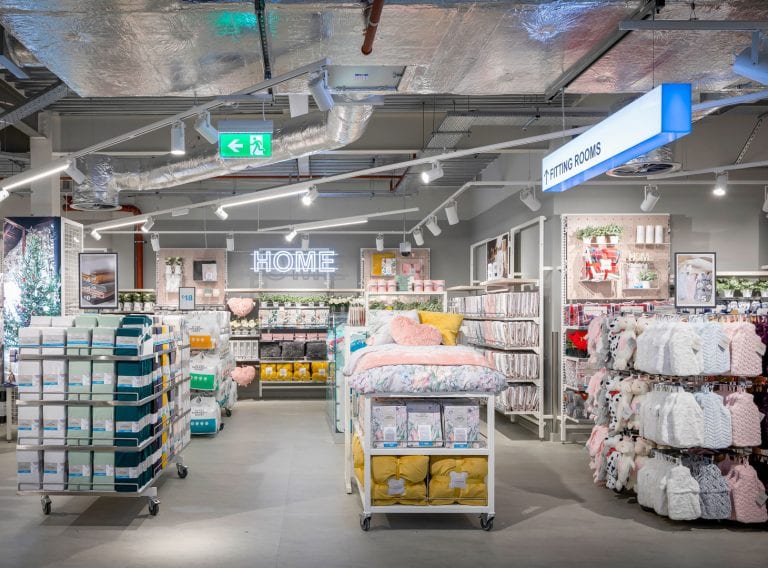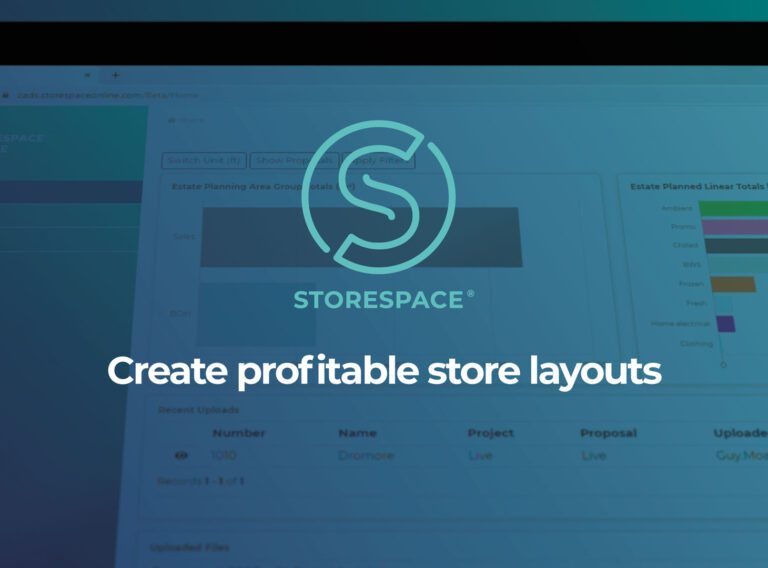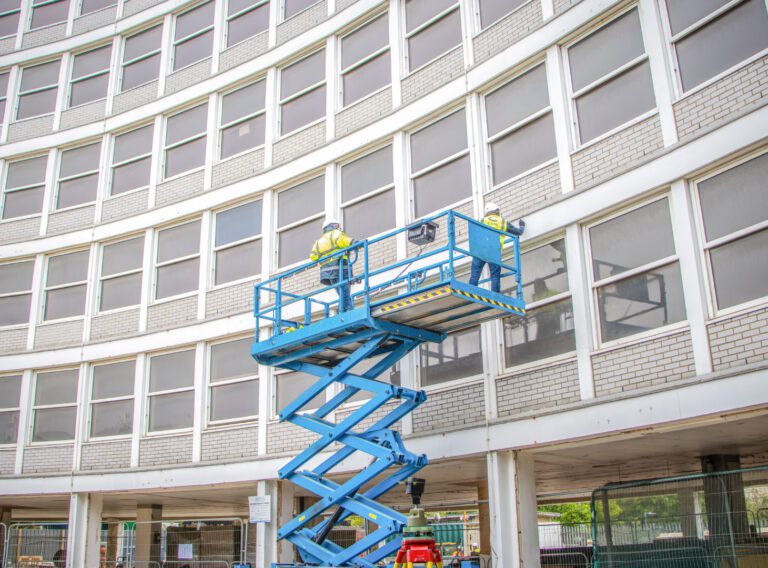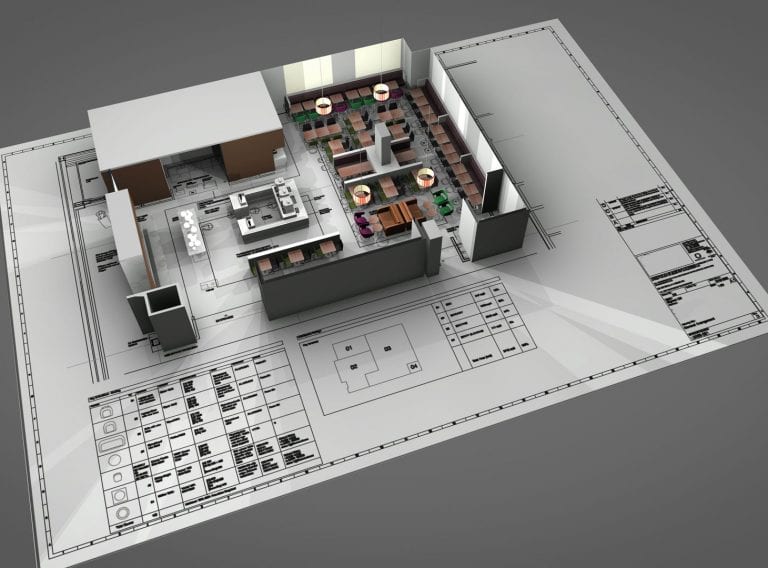Optimise your retail store designs, layouts and floor plans
Access our accurate retail space planning services to manage & optimise the layout and floor space in your stores..
Retail planning and space optimisationStoreSpace® is the intuitive AutoCAD-based macro retail space planning software that will enable you to improve the profitability of your stores. This year saw the release of version 1.16 which included many new features designed to further aid the store planning process.
Our survey department was kept extremely busy throughout the year on a number of projects for high profile clients. At the same time, we welcomed the addition of further surveying technology to assist our team in their data capture roles.
The retail planning team expanded even further to assist CADS’ retail clients with their store planning needs. With the largest team of experienced UK-based retail planners, we provide a knowledgeable resource as an add-on to your team for all in-store layout changes including refurbishment projects and seasonal range reviews.
In 2023, CADS were thrilled to announce our acquisition by Tern Capital, a leading investor in software and technology-enabled businesses with a history of successfully enabling their growth. The acquisition marked a significant milestone in CADS’ journey and presented exciting opportunities for growth, innovation, and continued success.
2022 was another brilliantly busy year for CADS as our video review shows!
Watch the video
Access our accurate retail space planning services to manage & optimise the layout and floor space in your stores..
Retail planning and space optimisation
StoreSpace® is the intuitive AutoCAD-based retail space planning software that will enable you to improve the profitability of your stores.
StoreSpace
Working on complex projects or multiple locations, our measured surveyors work across the UK and internationally.
Measured surveys
Alongside our retail and surveying services, we offer 3D visualisation and animation, 2D & 3D CAD, space planning as well as the physical surveys for the English Housing Survey
Additional services