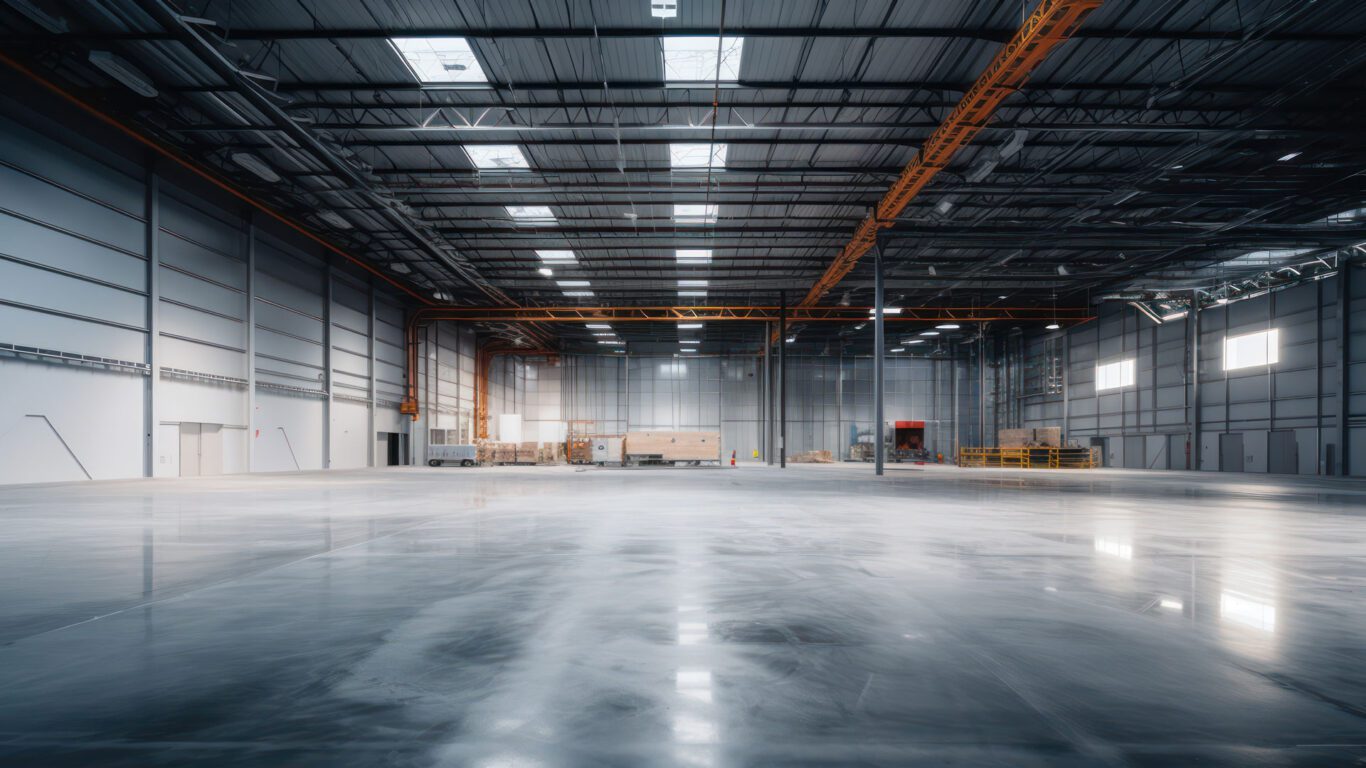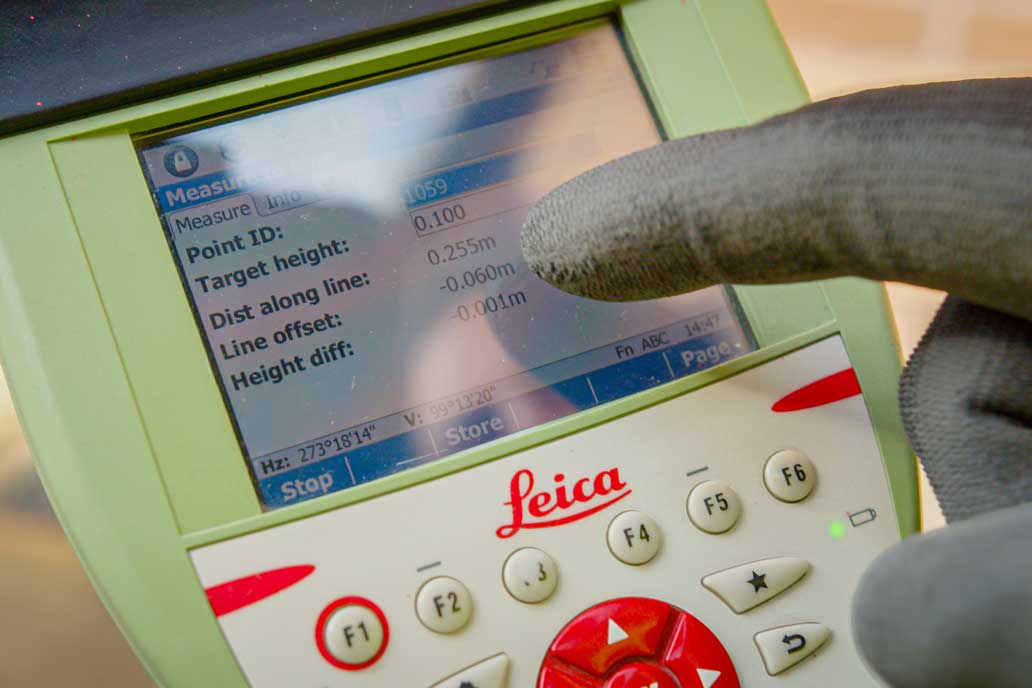Floor flatness surveys
Commissioning a floor flatness survey with your next measured building survey ensures the safety, operational efficiency, and structural integrity of your project.
Floor flatness surveys
Ensuring the smoothness and levelness of a floor might not be the first thing that comes to mind when we consider the creation of a building.
However, without proper attention to floor flatness, even the most well-designed spaces can face operational challenges, increased maintenance costs and potential hazards.
Floor flatness surveys are an essential tool for identifying and addressing any deviations in a floor’s surface. This helps to ensure that issues are corrected before they cause more significant problems.
In this insight article, we’ll cover everything you need to know about floor flatness surveys. From why you need one and how they’re carried out, to the benefits of commissioning one for your project.

A floor flatness survey is a detailed assessment of the levelness and smoothness of a floor surface.
This type of survey measures the degree to which a floor deviates from a perfect plane, to help ensure that it meets specific flatness and levelness criteria.
The survey data and deliverables help identify irregularities that could affect the functionality and safety of the floor surface.
The survey is key in various settings, including warehouses, retail spaces and manufacturing plants, where the performance and safety of operations are reliant on the quality of the floor.
Before the survey begins, your property is cleared of any obstacles, debris or equipment which might interfere with measurements, up to the Net Internal Area (NIA) boundary. Read more on the benefits of determining your NIA property measurements.
Surveyors use laser scanners to measure the floor’s flatness and levelness including the elevation of the floor surface at regular intervals.
Surveyors record and analyze the measurements to determine how much the floor deviates from a set datum. This may be delivered as a 2D CAD plan.
Here at CADS, we deliver floor flatness surveys and floor flatness analysis alongside our existing survey services. We find that clients require floor flatness data with a measured survey or BIM surveys.
We recently carried out a floor flatness survey for a specialist interior fit-out company, working with a world-leading technology company on their new retail store.
This helped the technology company ensure its store complied with regulations and delivered a favourable experience for its customers.


Ensuring the flatness of a floor is vital for several reasons:
1. Safety
Uneven floors can pose significant safety risks, leading to trips, falls and injuries.
In commercial and industrial environments, these risks can be even greater due to the regular movement of heavy equipment and high traffic walkways and areas.
A floor flatness survey will help identify areas which need correction, mitigating potential hazards and improving the safety of the building.
2. Performance
In environments where machinery and equipment are in constant use, the floor’s flatness can impact operational efficiency.
Large vehicles often used in warehouses, such as forklifts, require smooth surfaces to operate correctly.
So, any deviations in flatness could cause machinery malfunctions and reduce operational efficiency, as well as cause potential safety hazards.

The CADS Survey team delivered measured survey drawings and floor flatness analysis for a leading technology retailer’s new store in the redeveloped retail and leisure venue Battersea Power Station in London.
Read moreFloor flatness surveys help to ensure that the floors comply with all relevant regulations and standards. Failing to meet these standards can result in non-compliance issues, which can lead to fines, penalties or other legal complications.

3. Aesthetic appeal
In commercial spaces, the aesthetic quality of a floor can influence customer perceptions.
Uneven floors can detract from the overall appearance of a space, making it look poorly maintained. Plus, an uneven floor could be unpleasant for customers to walk on, and have a negative effect on their experience, particularly in retail environments.
A floor flatness survey ensures that the floor surface meets the desired aesthetic standards.
4. Compliance
Many industries have strict guidelines and standards for floor flatness for the intended use of the building or facility.
In the UK, the National House Building Council (NHBC) provides guidelines of the floor flatness tolerances and deviations allowed when building houses. Additional industry bodies, such as The Concrete Society, also provide standards to follow for appropriate floor flatness in commercial buildings.
Failing to meet these standards can result in non-compliance issues, which can lead to fines, penalties or other legal complications. Floor flatness surveys help to ensure that the floors comply with all relevant regulations and standards.


Floor flatness surveys offer numerous benefits, ensuring that floor surfaces are safe, efficient and compliant.
Some key advantages include:
Cost savings
Addressing floor flatness issues early can prevent more significant problems down the line, saving businesses costly repairs and loss of business. Floor flatness surveys are a proactive approach to floor maintenance, ultimately leading to cost savings.
Better customer and visitor experience
In retail and commercial spaces, a well-maintained floor contributes to a positive customer experience. It reflects the business’s commitment to quality and attention to detail, enhancing the overall appeal of the space.
Enhanced safety
By identifying and correcting uneven areas, floor flatness surveys help prevent accidents and injuries. This is particularly important in environments where there are greater hazards, such as warehouses.
Longevity of equipment
Uneven floors can cause excessive wear and tear on equipment. By ensuring a flat and level surface, businesses can extend the lifespan of their machinery or equipment, reducing the need for frequent repairs or replacements.


Here at CADS, our expert survey team have the skills and experience you need to get accurate and reliable floor flatness data.
As well as floor flatness surveys, we provide a range of surveying services, including measured building surveys, drone surveys, topographic surveys and setting out services.
Our team work efficiently and effectively to give you the information you need for your project.
For more information, get in touch today.
Get in touch
Commissioning a floor flatness survey with your next measured building survey ensures the safety, operational efficiency, and structural integrity of your project.
Floor flatness surveys
Investing in an engineering setting out survey ensures your property redevelopment stays within the legal boundaries of the site. Avoiding unnecessary expenses, wasted time, and potential legal conflicts by accurately translating design plans into the physical environment before construction begins.
Setting out services