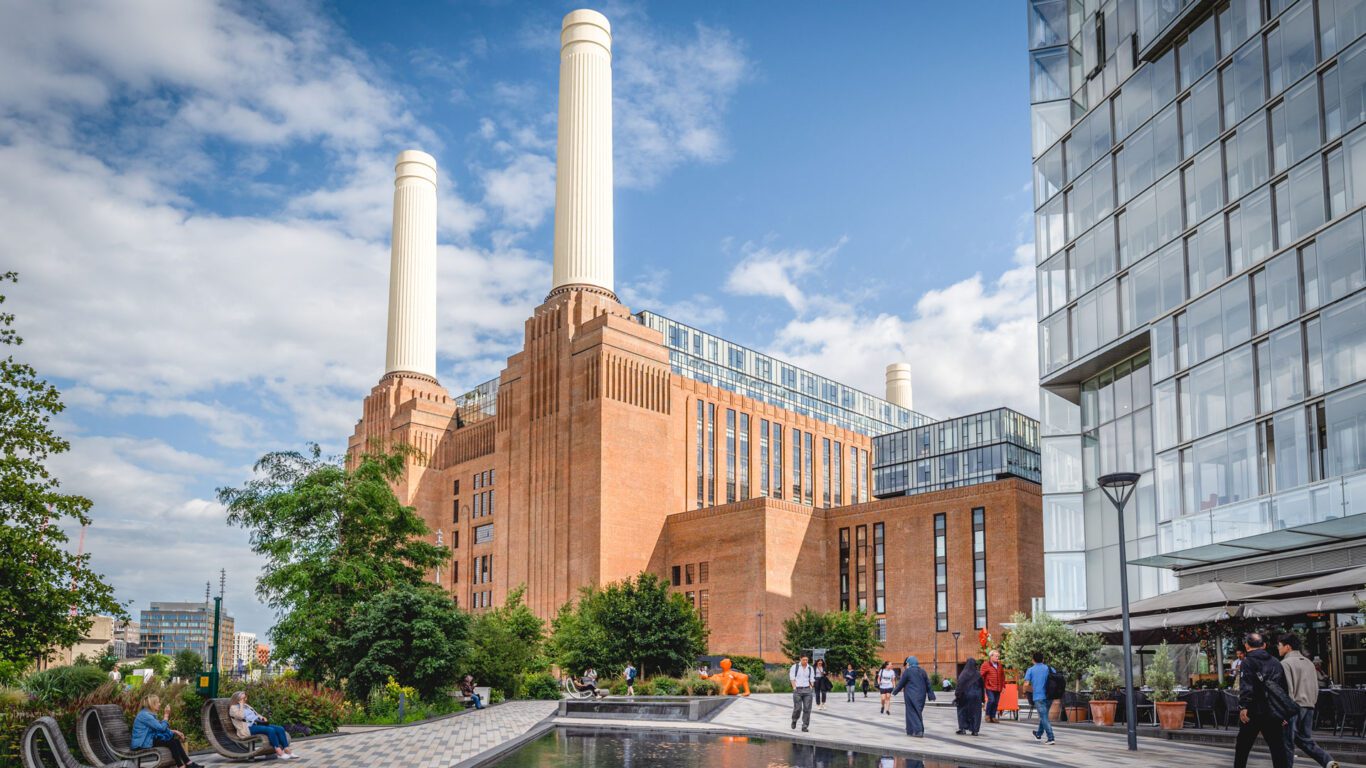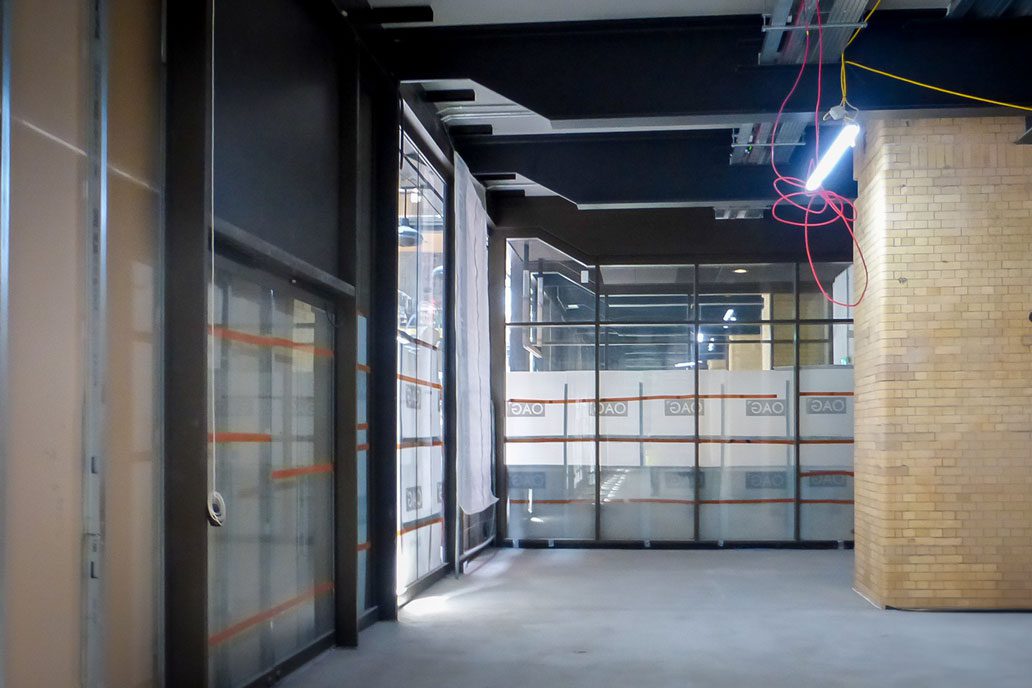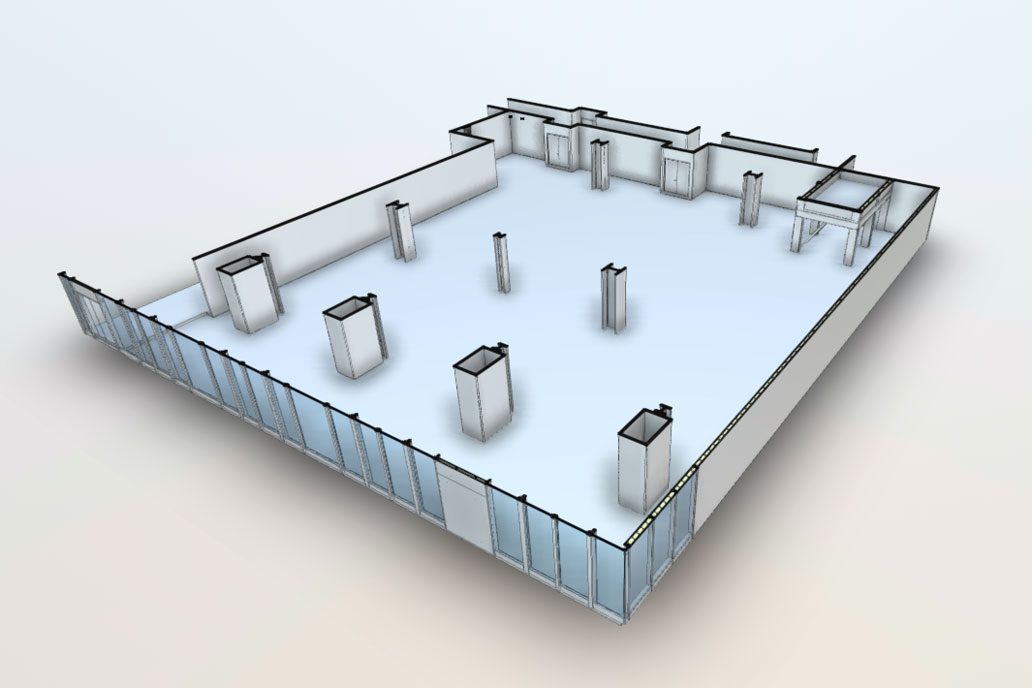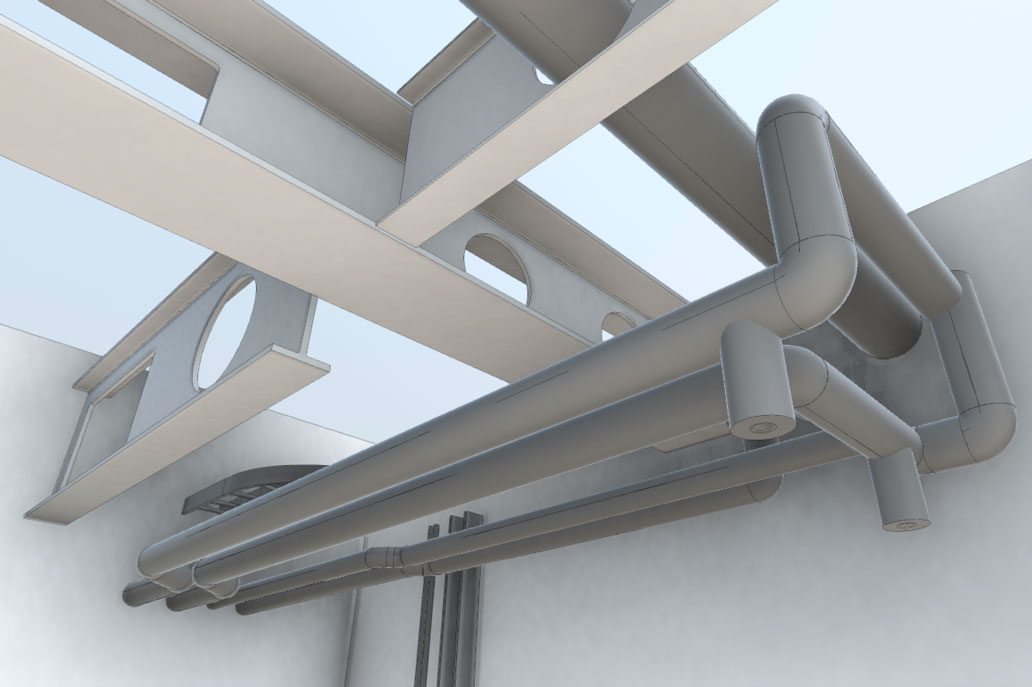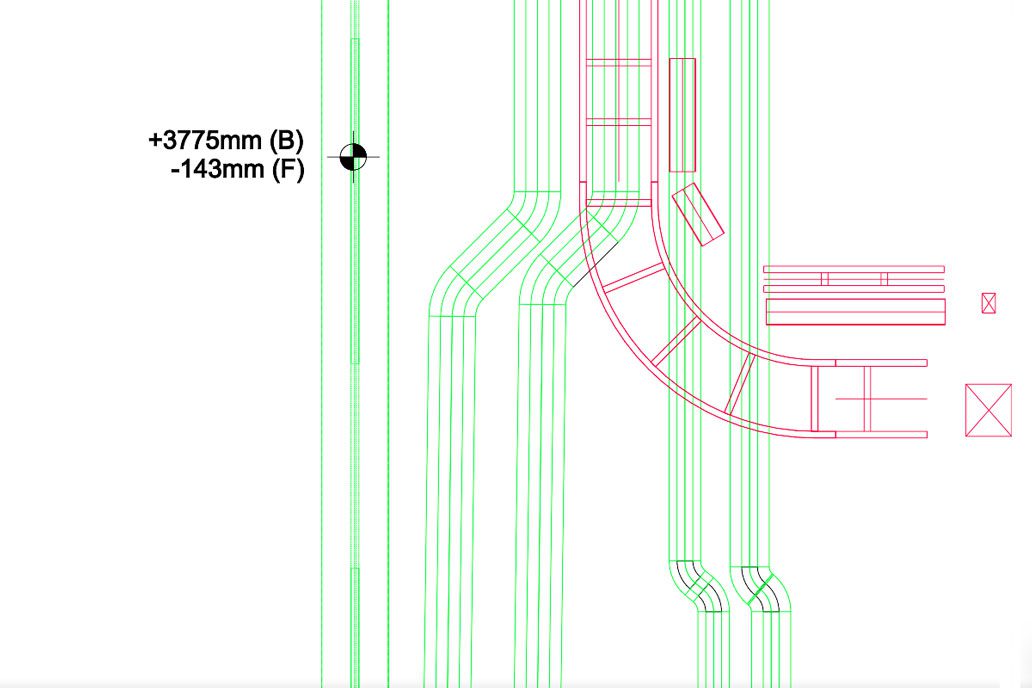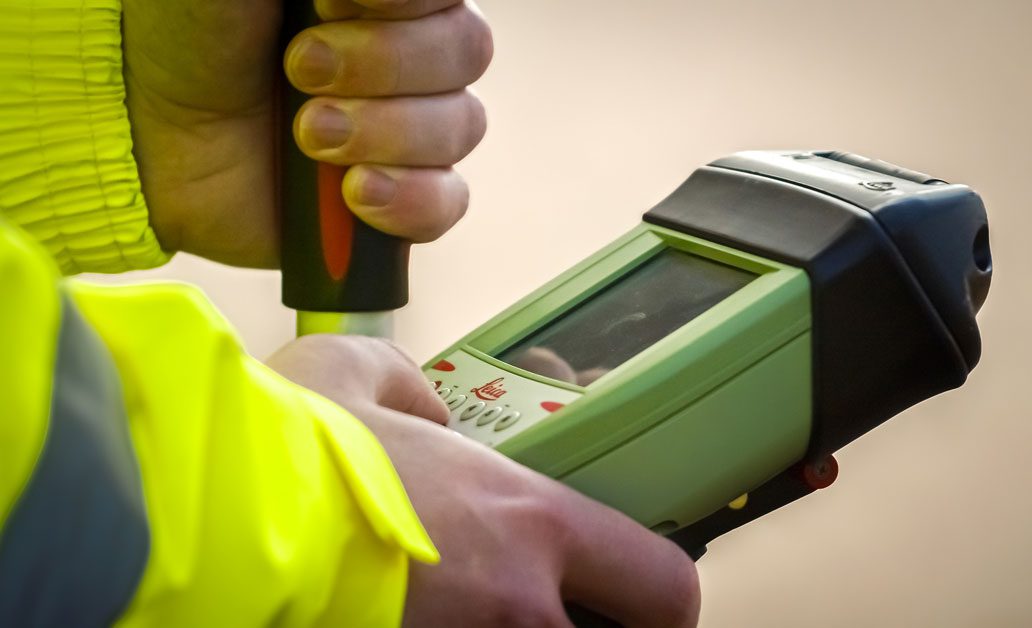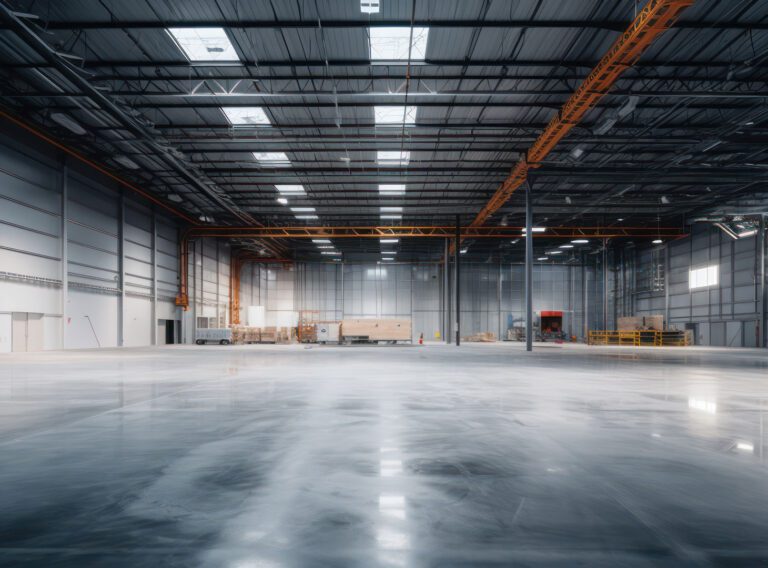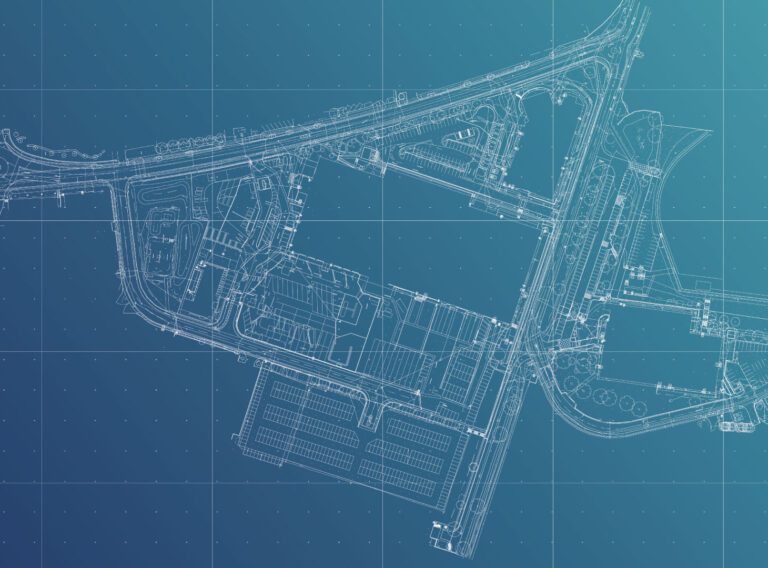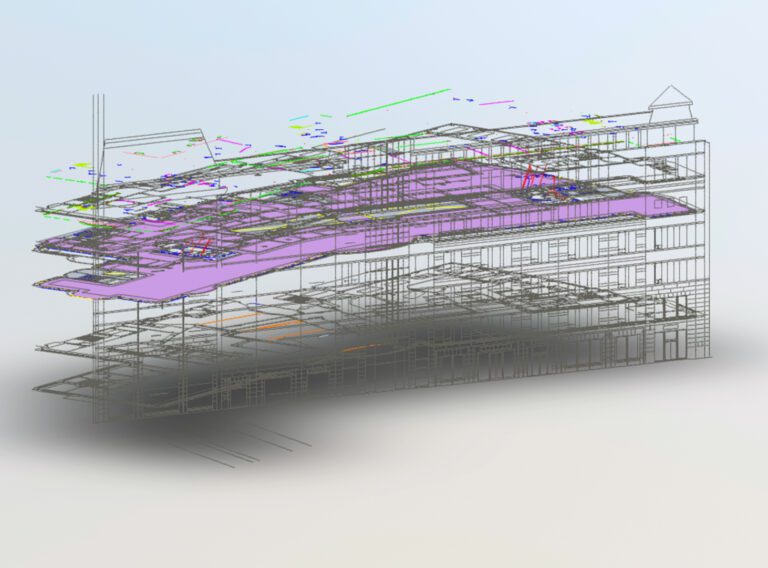The importance of floor flatness analysis
Floor flatness and smoothness analysis helps project teams, contractors, architects, building owners and developers identify and rectify any flooring abnormalities.
Interior fit out companies see a number of benefits from a floor flatness survey, including the optimal installation of flooring materials, accurate planning and design – which prevents cost overruns and project delays – and maintaining aesthetic quality to enhance client satisfaction.
It’s also essential for ensuring operational efficiency. For example, within a retail environment, uneven floors would cause issues during the installation of shelving and display equipment.
It also helps with complying with standards and achieving the desired quality in construction. Uneven floors can be a trip hazard for workers and customers, so analysing floor flatness helps to keep the site safe.
By addressing floor flatness, stakeholders can prevent future problems, reduce maintenance costs and ensure that the facility is suitable for its intended use.



