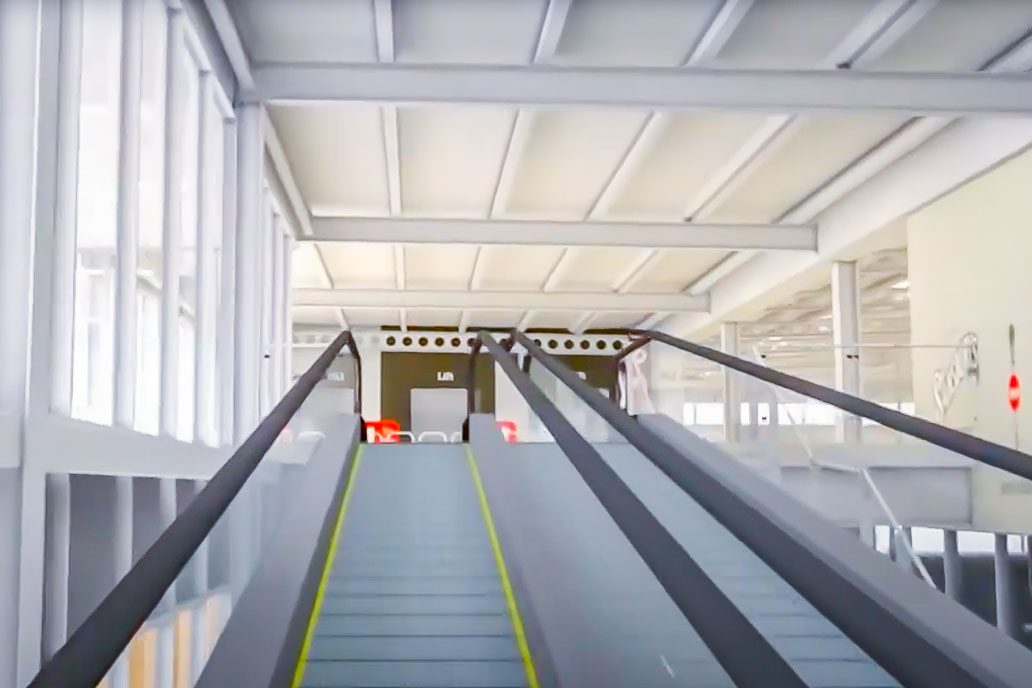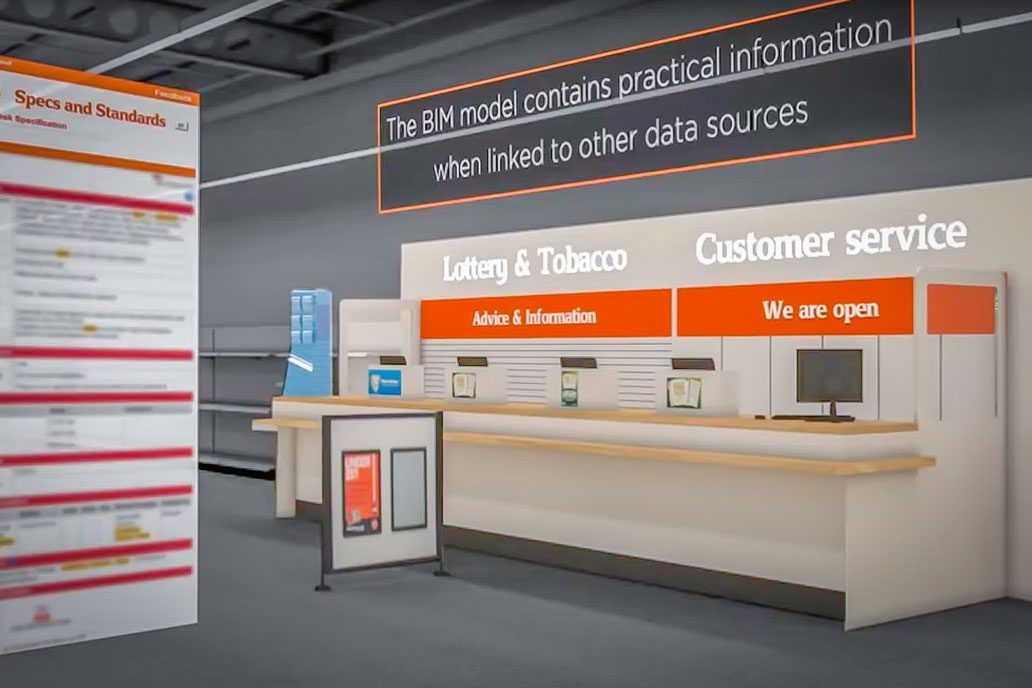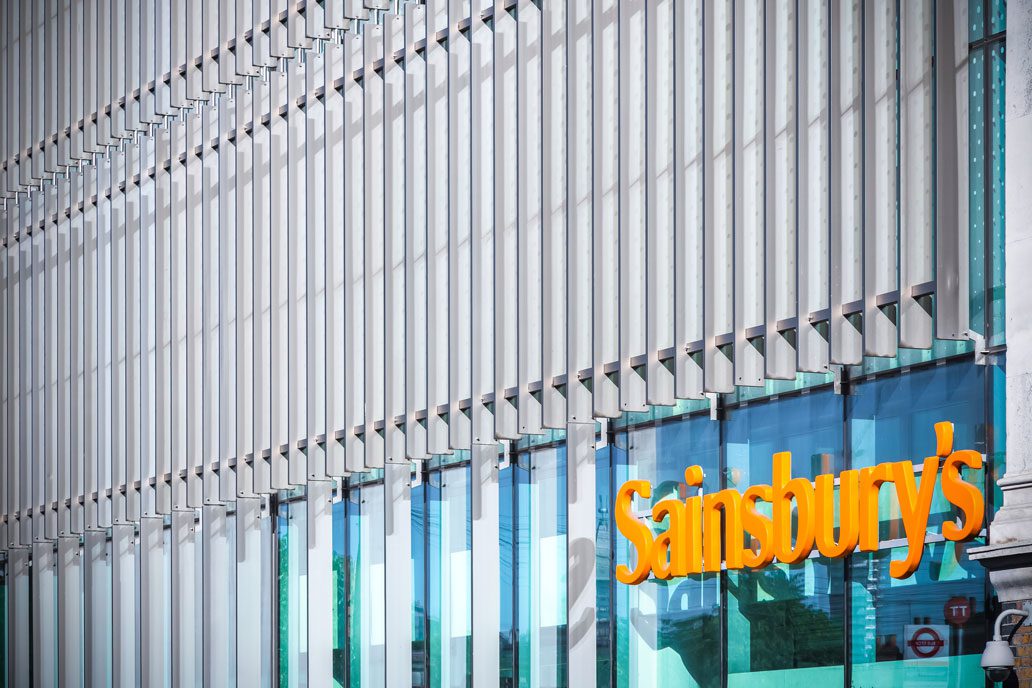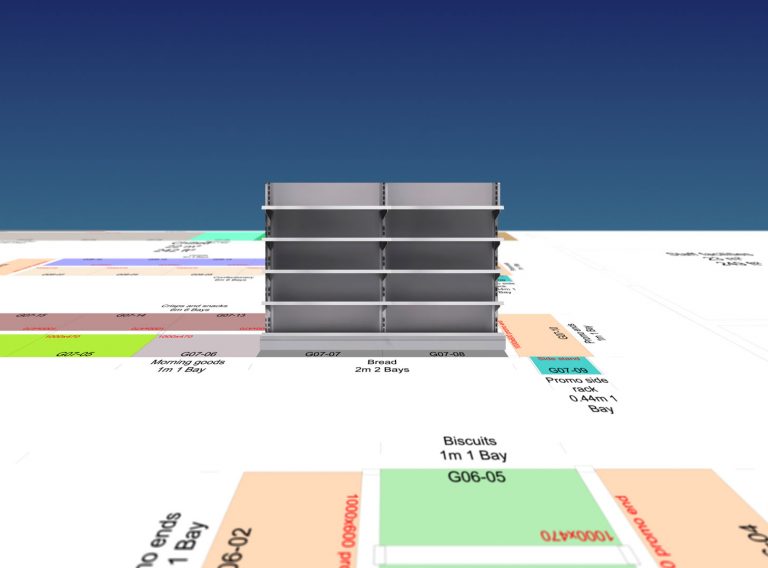Communicating BIM process using 3D animation
In 2014, Sainsbury’s trialed intelligent Building Information Modelling (BIM) during the construction of its 107,000 sq ft store in Thanet, Kent. The initiative aimed to test BIM’s effectiveness in enhancing the construction process. The trial served as a blueprint for implementing BIM in future Sainsbury’s projects.
BIM combines advancements in process and technology, allowing construction design team members to collaborate effectively. This includes architects, structural engineers, and service engineers working together in a shared 3D environment.

3D walkthrough animation demonstrating the BIM process
All members of the design team work collaboratively on a central 3D model of the project. This provides a clear visual representation that all elements fit together perfectly with clash reports highlighting issues. These can then be corrected before the construction starts saving time, money and reduces wastage on site.
Video demonstrating the BIM process
To help staff and stakeholders understand Building Information Modelling, Sainsbury’s store development team collaborated with CADS. The team commissioned a video demonstrating the BIM process to enhance knowledge and engagement.
Animation shows new Sainsbury’s store rising from the ground
Using the available BIM models, CADS’ 3D visualisation team produced an animation showcasing the construction of a Sainsbury’s building, starting with its structural shell. Once completed, the animation includes Sainsbury’s branding and takes viewers inside the store, up a travelator, and into the empty space.
The interior quickly transforms as mechanical, electrical features, retail fixtures, and fittings are added. This process demonstrates the comprehensive use of BIM in visualising every stage of construction and store setup.
Animation video additional data sources
The animation then demonstrates the range of information that can be added to the model from other data sources. For example, the macro-space detail from StoreSpace®, micro-space information and additional specifications for equipment via ICON/Sainsbury’s specification management system.
Finally, the animation completes the picture by filling the aisles and shelves with products. It also takes the viewer on a walk through the store, creating a real sense of the completed store’s look and feel.

Discover Retail Store Surveys
Capture accurate information about your store estate, the category layouts, fixtures and planograms
Gain the insight many leading retailers are already enjoying!
Tell me moreHaving worked with CADS 3D team on a number of visualisation projects, I knew they would be able to bring to life this complicated message in a vibrant and engaging way in a 3D walkthrough animation. They clearly understood the brief and delivered a fantastic animation on time and on budget. What more could I have asked for?

Sainsbury’s Michael Barber commented:
The completed video of this high profile BIM pilot project was shown to over 600 senior managers within Sainsbury’s. 3D animation created a great impression, providing our managers with a valuable insight into the Building Information Modelling process. It also clearly demonstrated how a 3D model created for the design and construction of a new store could be used to link together existing currently unconnected data sources across the business.
Having worked with CADS 3D team on a number of visualisation projects, I knew they would be able to bring to life this complicated message. The 3D walkthrough animation video was vibrant and engaging. CADS clearly understood the brief and delivered a fantastic animation on time and on budget. What more could I have asked for?
Ready to speak to a retail expert?
If you want to find out CADS can help you improve efficiency, talk to our experts or complete this form today!





