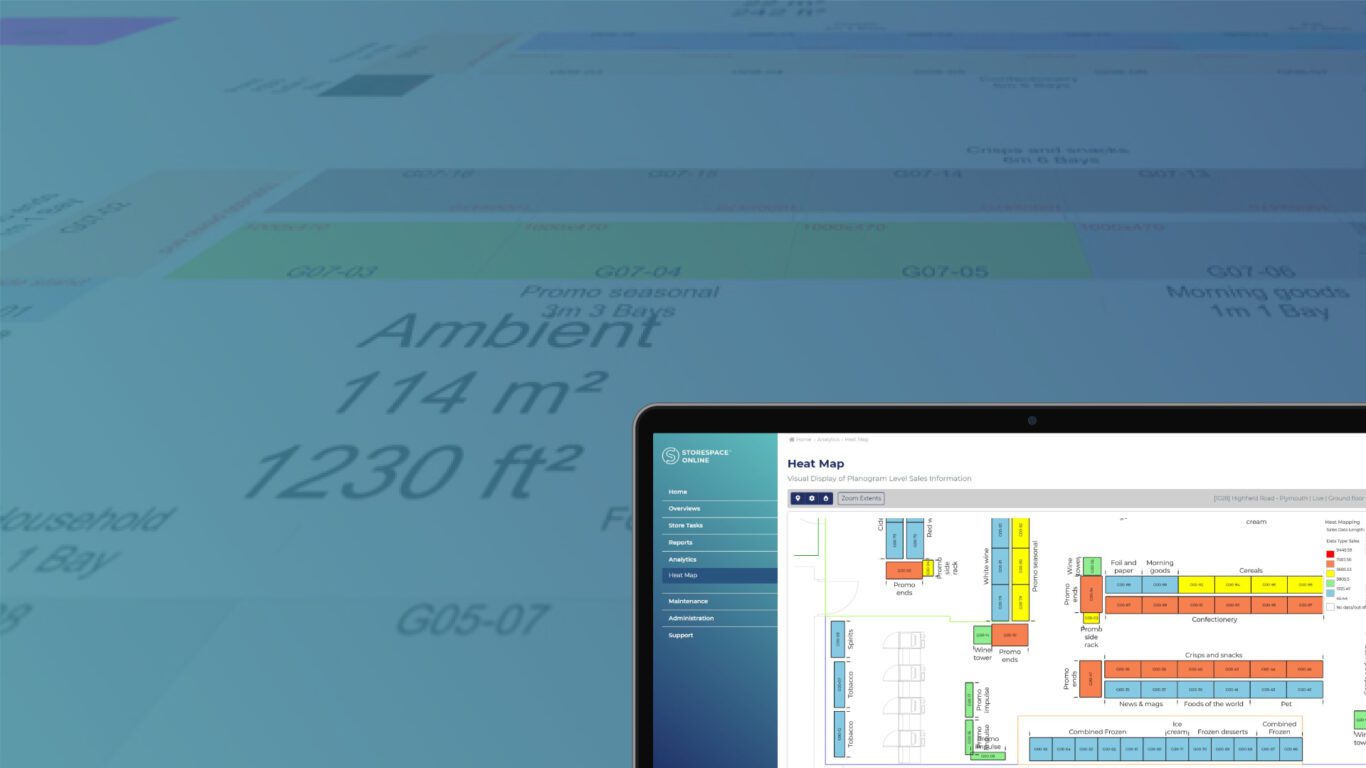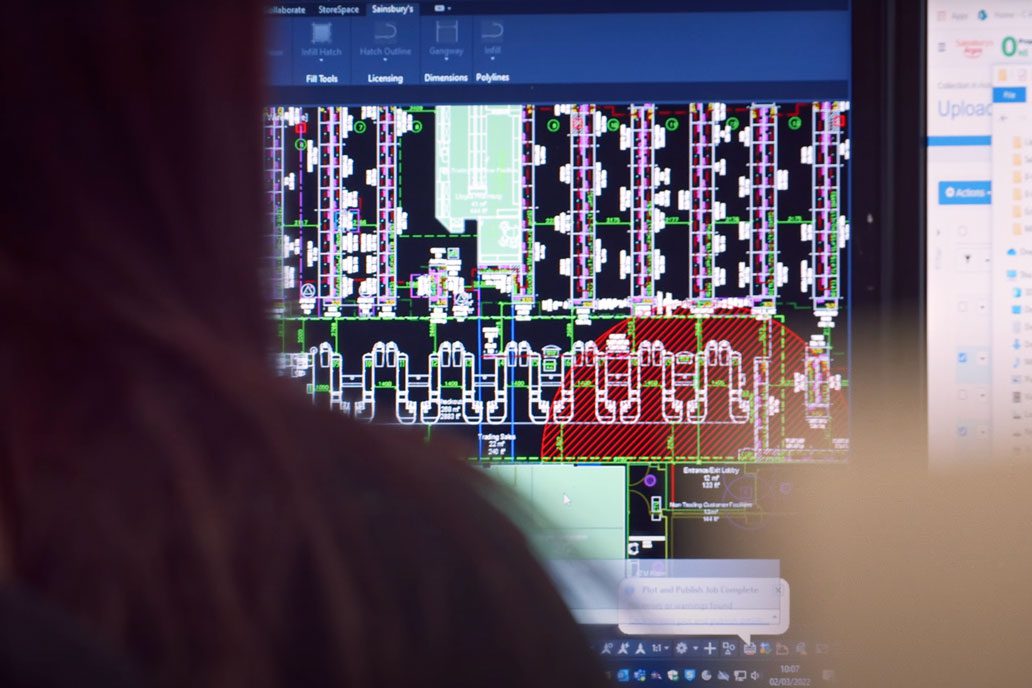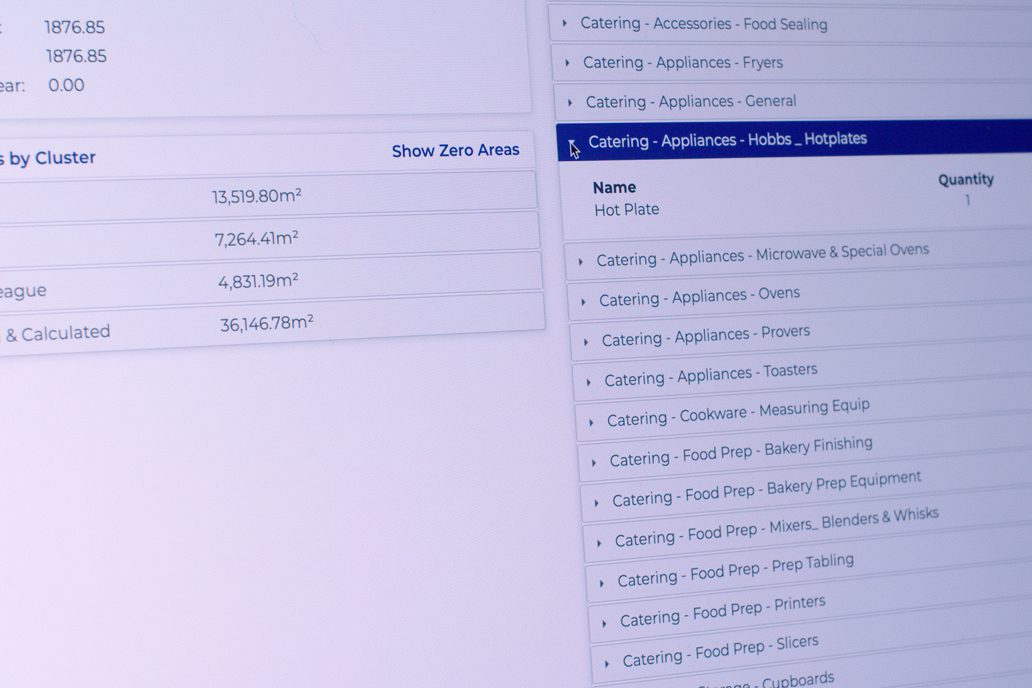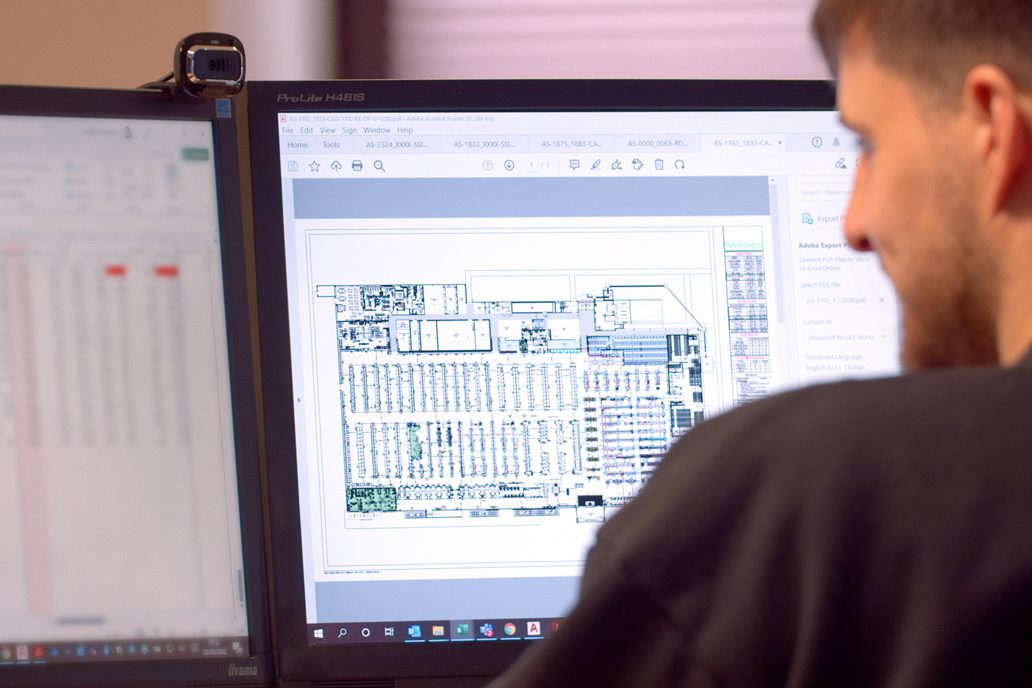
Accurate floor plans
In our first instalment, we’ve taken a look at accurate floor plans. This is one of the most fundamental elements of the store space planning process – to discover just how important they are to retail space planning.
What does an accurate floor plan contain?
An accurate floor plan shows the inside layout of a store, featuring the location of departments, categories, display equipment and merchandise.
This is based on the architect’s floor plan, normally created in AutoCAD when a store is built or refurbished. It details the building’s structure, including walls, doors, lighting, water and electrical points.
The internal store design team can update the store layout by incorporating the desired retail equipment, such as shelving, tills, fridges, and freezers. This ensures that the store layout remains accurate and up-to-date as a 2D plan for effective space management.
Store Layout Optimisation for Enhanced In-Store Experience
The information is then handed over to the macro space planners, who assign product categories to display equipment based on specific targets. This process ensures the creation of an optimal in-store customer experience, with careful attention to product placement and store flow. Planograms detailing the product range and assortment are then attributed to the allocated category spaces.
Macro space teams must often make do with multiple versions of CAD drawings or even Excel representations because of technical limitations. But, with no single version of the truth, knowing which plan is most accurate can be challenging!
In our experience, the most effective floor plan is a single accurate document shared among teams and updated as elements of the store change or move.
So, why are accurate floor plans so important?
1. They make for more profitable planning decisions
Only with an accurate floor plan can retailers have the very latest store layout on which to base their planning decisions. And, plans based on informed decisions are more likely to be profitable!
Macro space planners use the floor plan to assign product categories to the most suitable location in the store. The micro space planning team then create planograms which are placed on the allocated category locations on the floor plan.
As accurate floor plans are an exact map of a store, planners can accurately understand the space they’re working with to make better and more profitable decisions.


2. They help to boost efficiency
An accurate floor plan is crucial for avoiding wasted time, effort, stock and sales!
Store plans are typically created by central retail planning teams at Head Office, then distributed to in-store teams for implementation.
However, if a floor plan is no longer accurate, planners will be using incorrect data to propose changes which may not be possible. For example, if there are insufficient bays available for a category, the allocated stock may still be delivered without enough space to display it. As a result the in-store team wouldn’t know where to put it, leading to lost sales and wasted stock.
Discover Retail Store Surveys
Capture accurate information about your store estate, the category layouts, fixtures and planograms.
Gain the insight many leading retailers are already enjoying!
Tell me more3. They align all plans with business-wide strategy
The most profitable stores tend to be those which are compliant with business-wide strategy – and accurate floor plans are crucial to ensuring this happens.
Head Office creates and updates store layouts using current floor plans, ensuring they align with the latest sales and customer data. This data-driven approach maximises the likelihood of profitability by tailoring layouts to customer preferences and sales trends.
However, store or regional managers may have additional first-hand insight which prompts ad-hoc changes to the in-store location of product or categories. If each change isn’t recorded and communicated, the floor plans used by Head Office will be inaccurate, leading to poor planning decisions.
Therefore, two-way communication is pivotal to ensure floor plans are accurate so stores are aligned with the business’ big-picture strategy.


4. They enable better analysis and evaluation
An accurate floor plan is crucial so Head Office can analyse and evaluate what is or isn’t performing well in order to create more profitable stores.
For example, if a floor plan is inaccurate, it’s difficult to confirm whether elements of the business strategy, such as the percentage of space allocation, are being adhered to.
As incorrect floor plans can lead to products being placed in the wrong location, with the wrong number of facings, sales forecasts can be skewed too.
This is especially important across whole retail estates where planning teams use floor plans to analyse and compare relative performance between stores.
So, accurate floor plans which are correctly implemented are essential to managing and monitoring the success of a whole retail estate!
Accurate floor plans which are correctly implemented are essential to managing and monitoring the success of a whole retail estate!
Get expert retail space planning support from CADS
Accurate floor plans are invaluable to the retail space planning process.
CADS retail planners use StoreSpace® innovative macro space planning software to help clients maintain highly accurate floor plans. This advanced tool helps optimise store layouts, driving improved profitability and operational efficiency.
With over 40 years’ experience, our expert retail planning team help retail space planners make their store space planning process quicker and simpler.
We work for clients in wide range of sectors, including Primark, Sainsbury’s, Asda, B&Q and Waitrose.
To find out more about how we can help you make your retail space planning process easier, get in touch today.
Get in touch





