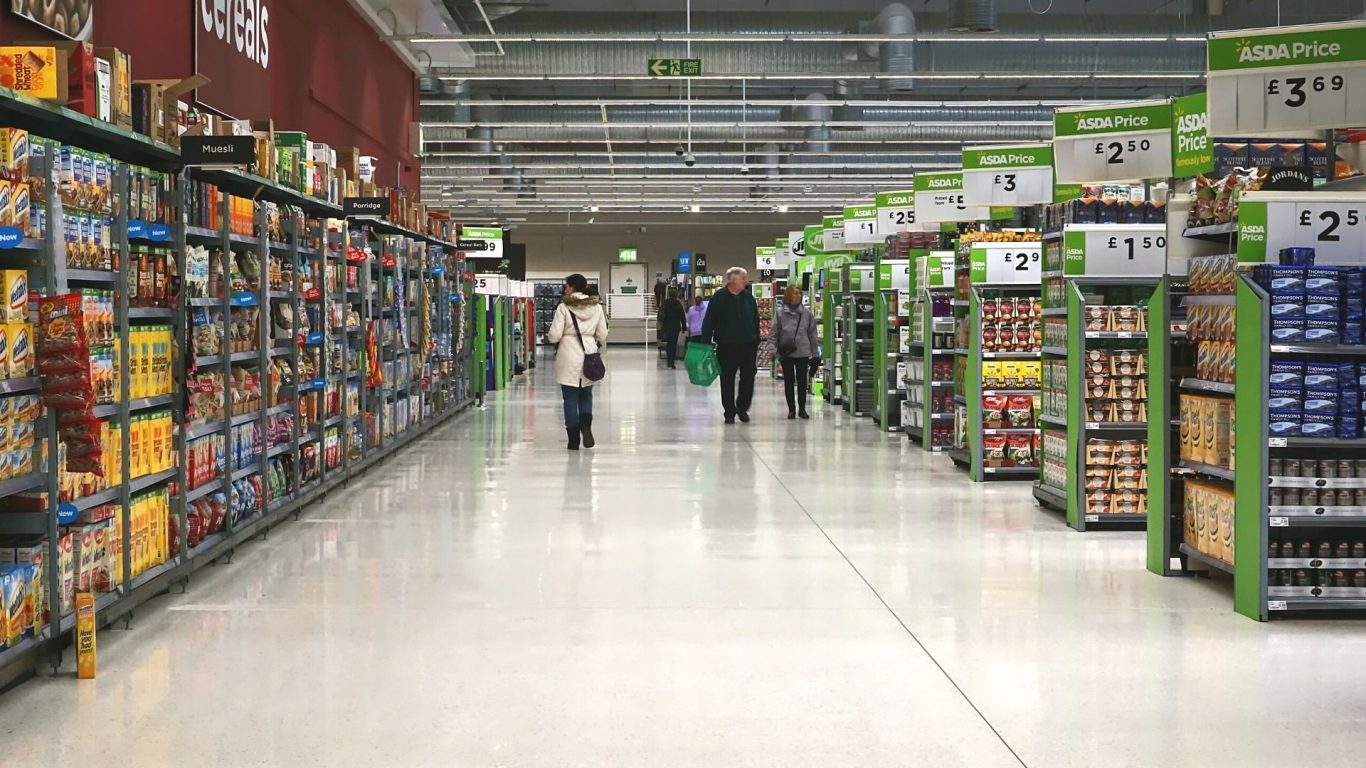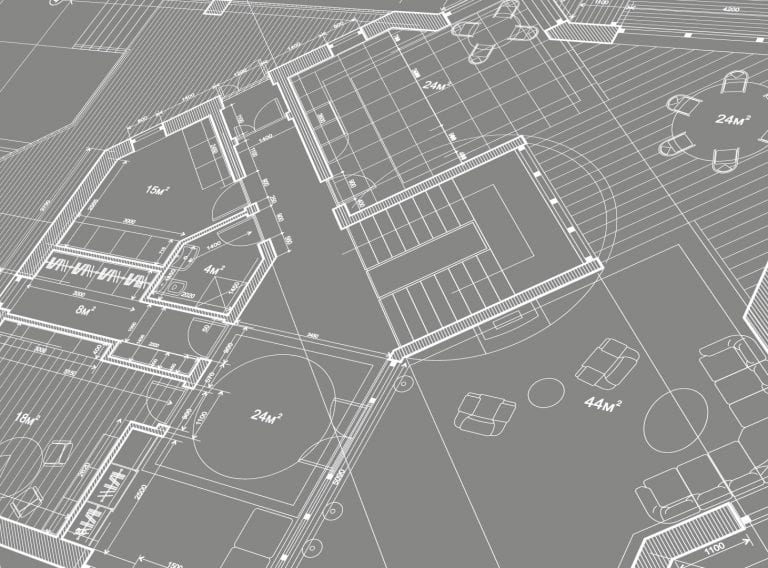Access our team’s additional help with retail store space planning
With the largest team of experienced UK-based retail planners, we provide a knowledgeable resource as an add-on to your team for all in-store layout changes
Store planning
Whatever the size of your retail estate, macro space planning should always be based on fact. Head of Retail Pete Humm suggests his top tips for retailers looking to optimise their stores.
The science of space planning for shops and stores can be an incredibly complicated world to explain. However, regardless of whether you are a small independent shop or a chain with hundreds of outlets, the difference between getting it right and getting wrong will have a fundamental effect on your profitability.
There are also many pieces of software available to address all parts of the process, but fundamentally the best practice is to analyse your profitability and shopper patterns before you plan your store. Whether you do this with software or by listening to your customers in the case of smaller retailers is irrelevant, planning should be based on facts.
Taking a pet shop as an example. Your decision on whether to stock and where to locate bulky and heavy products will be different when considering an identically-sized out of town store with an on-site car park in comparison to a high-street store without convenient parking.
Understanding your local clientele and altering the balance of space between cat and dog food if a local site has a sales track record of higher % feline sales then canine, could help maximise sales.
Most large retailers aspire to a store specific space model where each shop in their portfolio has room to adjust its range to the demands of the location, shopper trends and shop size.
This is where larger chains have the advantage of more information. They can analyse sales and demographic data for individual sites and then cluster stores together through non-geographical criteria, to improve ranging and performance. However, smaller chains and stores can be more nimble – changing direction or stocking fashionable or innovative items as the opportunities arise.
Get access to flexible space planning experts who work with retail planners worldwide.
Retail Space PlanningAnd so, as one of the leading retail space planning companies in the UK working with a wide range of retail clients, here are some key space planning points to consider:
Informed space planning requires knowledge of your products, your customers and your retail space and can be facilitated by specialist software. Successful implementation however can be challenging and needs commitment and communication from staff in-store. If all space changes are recorded and plans are kept up to date, decisions can then be based on accurate information and the impact of changes on sales and profitability can be understood.

With the largest team of experienced UK-based retail planners, we provide a knowledgeable resource as an add-on to your team for all in-store layout changes
Store planning
Our experienced surveyors work throughout the UK and Europe to tailor your retail survey contents to meet your project requirements and budget.
Retail store surveys
Helping you make the best use of your available space, as well as managing your property plans and asset data
Space planning services