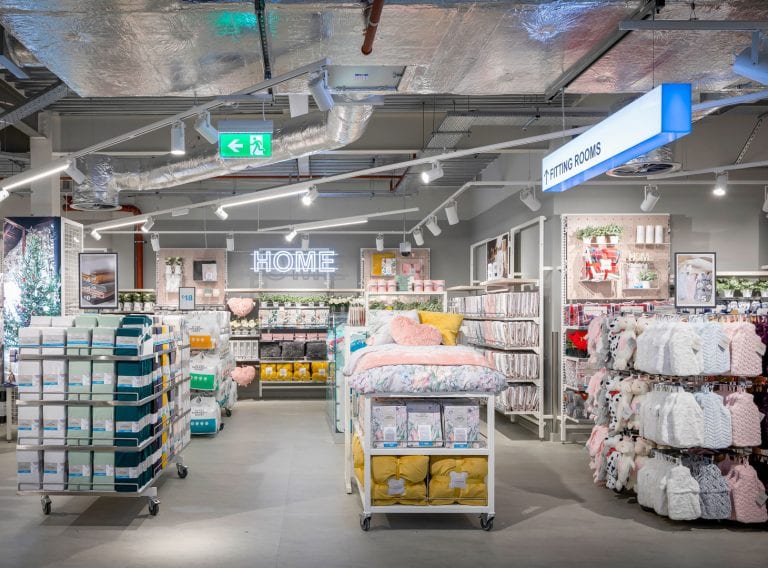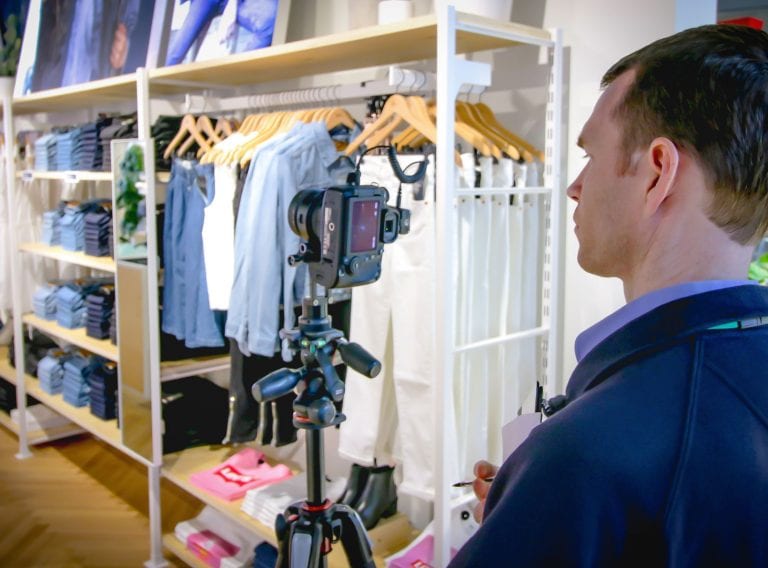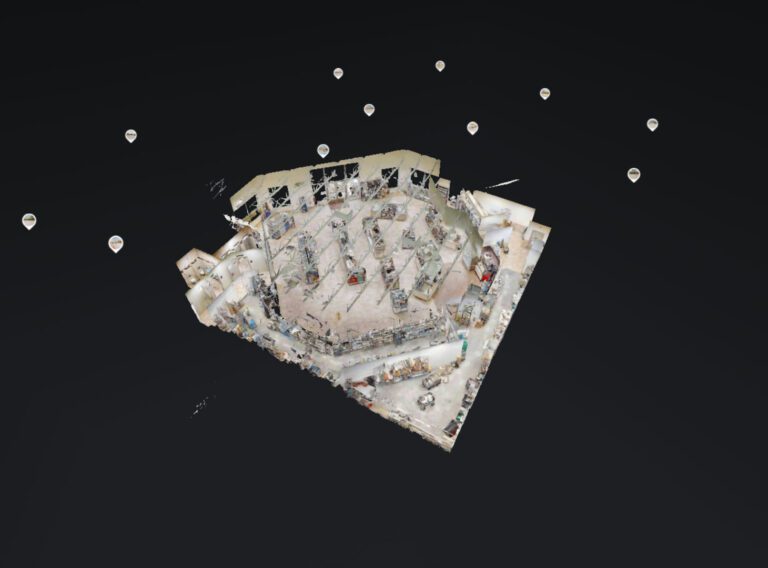Optimise your retail store designs, layouts and floor plans
Access our accurate retail space planning services to manage & optimise the layout and floor space in your stores.
Retail planningThe Gross Internal Area (GIA) measures the entire store’s footprint. This area splits into the Sales Area, where customers shop, and the Back of House, which includes the warehouse and staff facilities like the canteen, toilets, and changing rooms.
Within the Sales Area, the Macro Space organises departments. For example, in a convenience store, it features sections like Ambient Food, BWS (Beers, Wines & Spirits), chilled produce, frozen foods, fresh foods, and electrical departments.
Each department consists of multiple categories. For example, the Ambient Foods department includes categories such as baking, biscuits, bread, and cakes.
Stores arrange individual bays or gondolas in rows, with aisles forming the spaces between them. The ends of these rows, called Gondola Ends, serve as prime promotional spaces due to their high footfall and visibility.
The category adjacencies are the categories that are located directly next to each other – in the video it shows frozen vegetables and frozen meals are the category adjacencies to frozen meats. These are important considerations in the retail planning process.
These are the equipment used in store to display the products whether they are shelves, chillers or freezers – which can be upright or horizontal chests.
The run lengths is a key dimension in retail planning and is used to describe the continual length of shelving from one aisle to the next.
A key metric used to understand which categories are selling well and which are not, and therefore need attention in the store planning process.
Focusing down into micro-space allocation we look at the planograms to understand the detail of which products are to be displayed on the shelf.
We hope this video gives you a retail plan – essential terminology guide, but if we have missed any terms you think should be included do let us know.
Gain the resource and insights many leading retailers are already enjoying!
Tell me more!
Access our accurate retail space planning services to manage & optimise the layout and floor space in your stores.
Retail planning
Our experienced surveyors work throughout the UK and Europe to tailor your retail survey contents to meet your project requirements and budget.
Retail store surveys
For retailers, a Matterport Digital Twin offers the ability to explore a store in detail with an immersive 3D virtual tour.
Matterport retail surveys