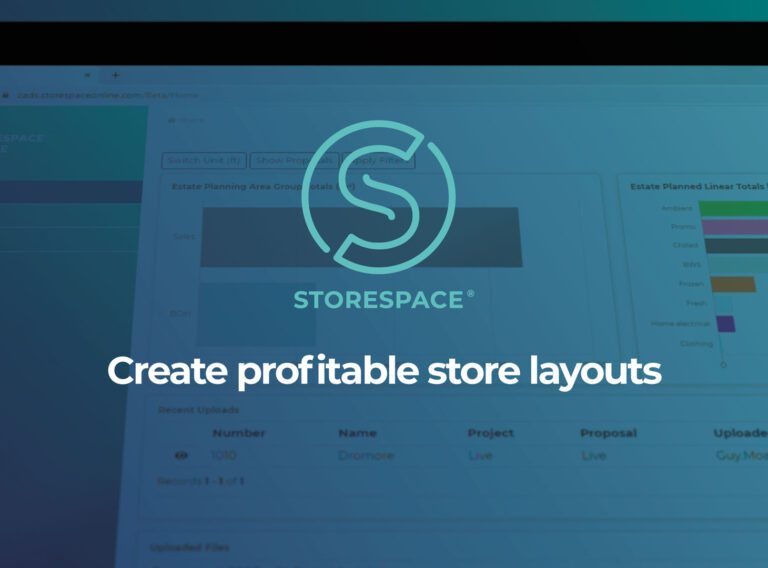Optimise store layout with our StoreSpace® retail space planning software
StoreSpace® is the intuitive AutoCAD-based retail space planning software that will enable you to improve the profitability of your stores.
Retail planning softwareStoreSpace® can be used at several different store planning levels, including:
The software can be configured to report on space allocation instore using polygons to outline the selected area. This allows you to question how big the store is, how big the warehouse is, and as shown in this video, how big the ambient space is.
You can also report on any part of the store’s fixtures and fittings, such as signage, graphic panels, staff facilities, warehouse racking and all the sales floor fixtures.
Further functionality includes being able to block-plan at department level and plan both planogrammed and non-planogrammed space all in one environment.
Watch this StoreSpace® explainer video in which we show how it is possible to display average sales information from planograms. Using the average weekly sales, planners can make the right choices to maximise sales.
View video
StoreSpace® is the intuitive AutoCAD-based retail space planning software that will enable you to improve the profitability of your stores.
Retail planning software
Working throughout the UK and Europe our experienced surveyors will tailor the contents of your retail survey to your project requirements and budget.
Retail store surveys