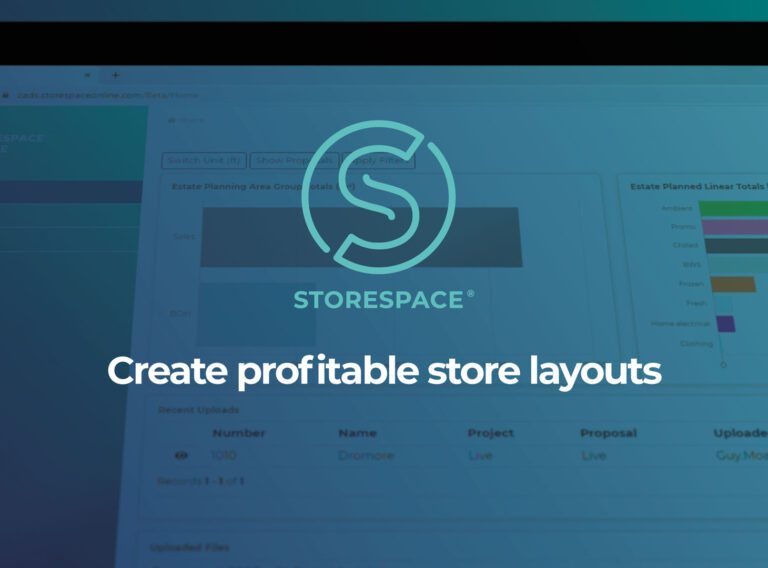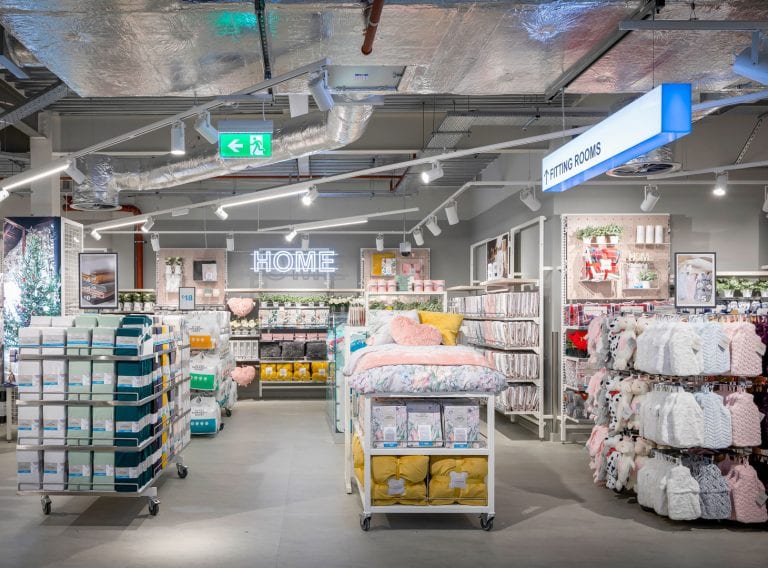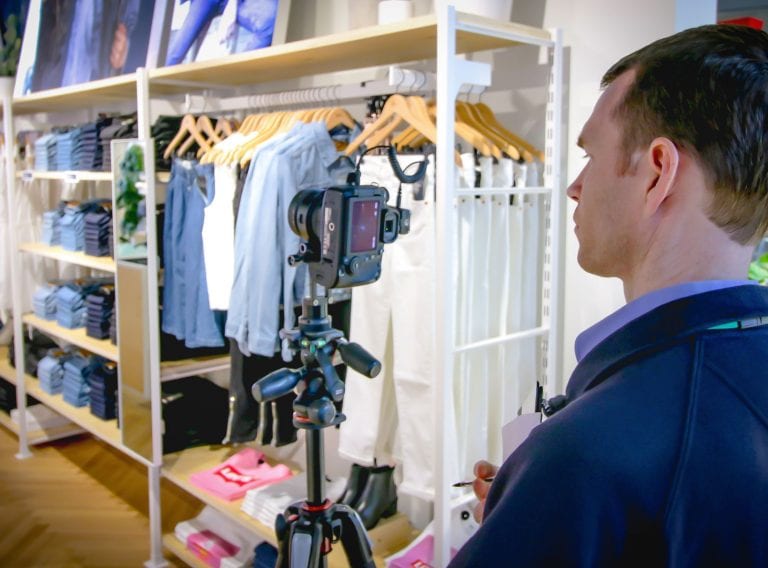Optimise store layout with our StoreSpace® retail space planning software
StoreSpace® is the intuitive AutoCAD-based retail space planning software that will enable you to improve the profitability of your stores.
Retail planning softwareDirector Guy Moates provides a brief insight into the retail services we offer. These include retail planning, surveying, visualisation, architecture, brand design and software development. From our first customers Boots and Sainsburys to the wide range of clients we work with today, Guy explains how our services have evolved.
We offer a turnkey solution for clients. As our in-house surveyors and experienced retail planning teams offer a combination of services that dovetail together.
Our surveyors work extensively across the UK and Europe. In a single year our surveyors completed 255 surveys in 25 countries. We also use the latest survey equipment to produce point cloud visuals of stores. We then register these point clouds to create 3D models of those stores.
Working alongside Waitrose’ store planners, CADS team comprises a dedicated Work Stream Leader and 3 experienced retail planners, providing a flexible store planning resource for Waitrose.
Read case studyWe have developed an CAD based retail planning software solution called StoreSpace®. StoreSpace® enables us to take the planning targets for a store within an AutoCAD environment helping the retail planner to successfully plan their store. Our StoreSpace® solution is now used by many major retailers including Sainsburys, Marks and Spencers, Asda, Argos, Primark and Aurum Holdings.
We can take a store, survey it, plan it and manage the data coming off that plan inside our StoreSpace® software.
We also provide 3d visualisation services including photorealistic stills, animations, movies and flythroughs. We are continually looking for ways to enhance our service. As a result, we are adopting some of the latest gaming technology and exploring visual reality and augmented reality.
Our latest StoreView® technology is a great communication tool for Store Development teams. Above all it enables designers to stand in store and use a tablet as window in the future. Enabling them to consider what the store is going to look like in contrast to how it looks now. They can also share this view with colleagues in other locations.

StoreSpace® is the intuitive AutoCAD-based retail space planning software that will enable you to improve the profitability of your stores.
Retail planning software
Access our accurate retail space planning services to manage & optimise the layout and floor space in your stores..
Retail planning
Working throughout the UK and Europe our experienced surveyors will tailor the contents of your retail survey to your project requirements and budget.
Store surveys