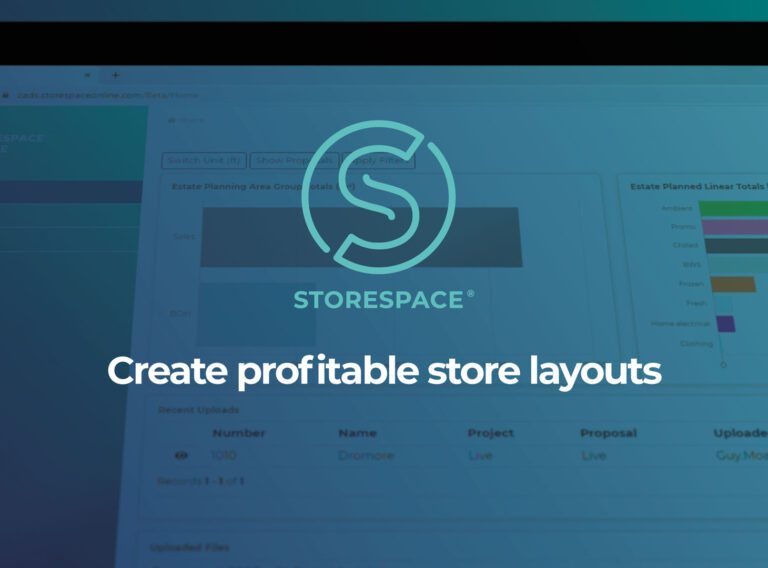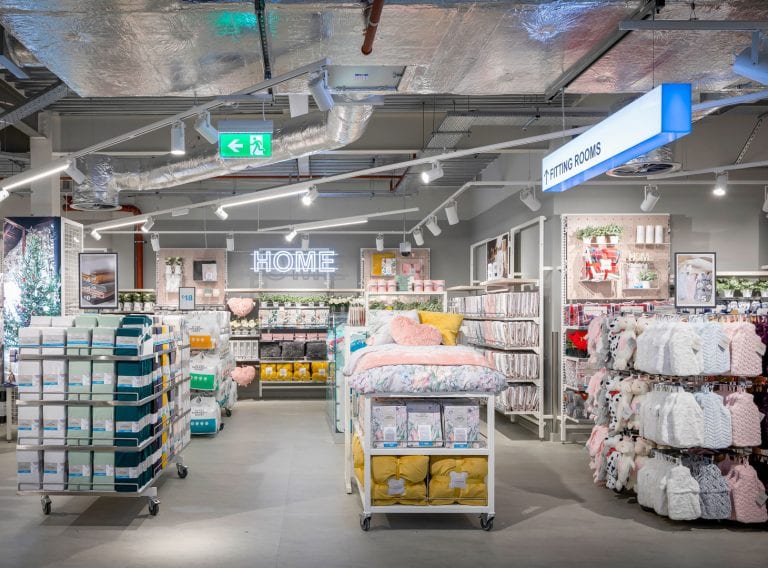Optimise store layout with our StoreSpace® retail space planning software
StoreSpace® is the intuitive AutoCAD-based retail space planning software that will enable you to improve the profitability of your stores.
Retail planning softwareStoreSpace® provides the retail space planner with the means to visualise product adjacency and plan with simple clicks inside fixtures; all within the StoreSpace® planning environment.
In this StoreSpace® explainer video we show how StoreSpace® can seamlessly link together AutoCAD floor plans, equipment and planograms. This provides the retail space planner with the means to visualise product adjacency from their floor plans.
At the most simplistic level, you can drag and drop fixtures directly onto your floor plans within your AutoCAD files then drag and drop planograms onto those fixtures. As soon as the drag and drop is complete StoreSpace® creates an instant link to the planogram which has been placed.
Intuitive, easy to use and incredibly productive StoreSpace® works directly with your floor plans with no need to overlay or trace other sources of data.
Read more about StoreSpace® can assist you with your retail floor planning here.
This video shows how easy it is to use StoreSpace® store models as a starting point for planning a new store and achieving the right mix of category space.
View video
StoreSpace® is the intuitive AutoCAD-based retail space planning software that will enable you to improve the profitability of your stores.
Retail planning software
Access our accurate retail space planning services to manage & optimise the layout and floor space in your stores..
Retail planning & space optimisation