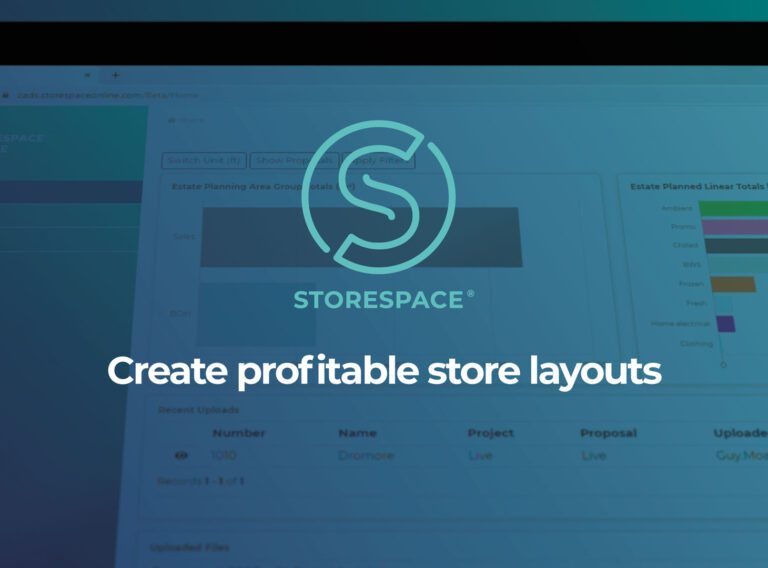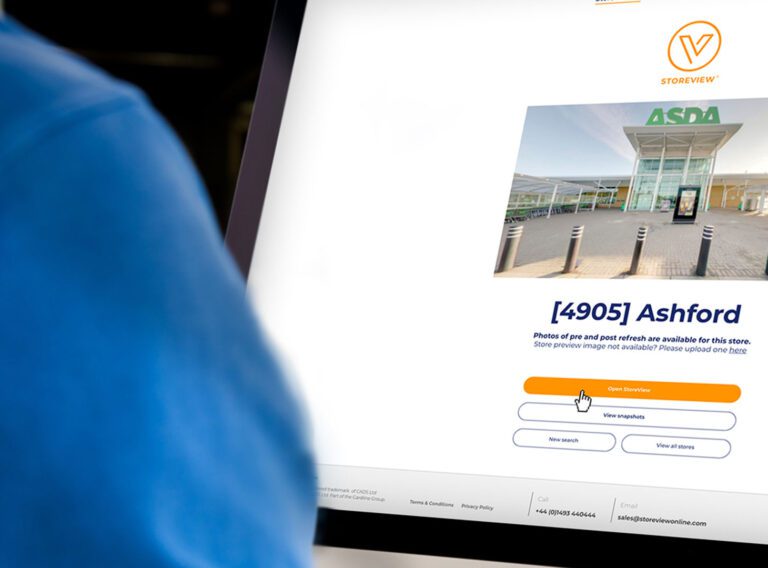Optimise store layout with our StoreSpace® retail space planning software
StoreSpace® is the intuitive AutoCAD-based retail space planning software that will enable you to improve the profitability of your stores.
Retail planning softwareIn this StoreSpace® explainer video we show how store models can be used as a starting point for planning a new store. And how easy it is to use a store model to achieve the right mix of category space, based on proven successful layouts.
Within StoreSpace® you can add an entire store model alongside your floor plan, containing the ideal mix of equipment and planograms for a store of the size in question.
All the planner needs to then do is move the equipment from the model on the side of the screen into the reality of a real building shape onto the floor plan to achieve the ideal balance of space.
By using the best performing stores within the retail estate, store planner can help build optimal stores, resulting in consistent store plans and the right mix of space to maximise sales.
In this video we show how to replicate your most profitable store layout across your entire retail estate using StoreSpace®.
View video
StoreSpace® is the intuitive AutoCAD-based retail space planning software that will enable you to improve the profitability of your stores.
Retail planning software
An interactive communication tool that brings store changes to life and removes the need for project teams to travel to store.
Virtual tour services