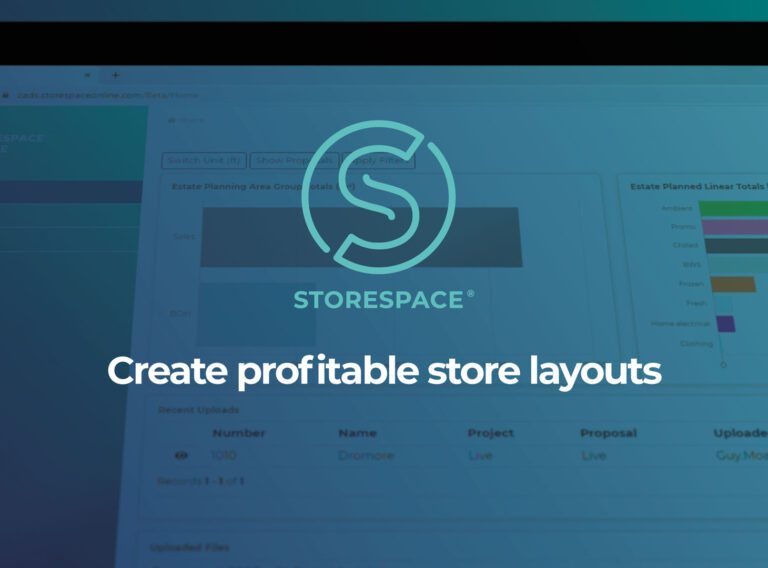Optimise store layout with our StoreSpace® retail space planning software
StoreSpace® is the intuitive AutoCAD-based retail space planning software that will enable you to improve the profitability of your stores.
Retail planning softwareIn this StoreSpace® explainer video we show how you can carry out validation checks at any time to ensure your store plans are as error free as possible. Example checks include duplicate equipment, unplanned bays, area overlaps, missing planogram segments and size validation between the planograms and fixtures on the floorplan. If any errors are identified, StoreSpace® will flag this with an alert.
In this StoreSpace® explainer video we show how you can view equipment, area, linear space and planogram data all in one convenient place.
View video
StoreSpace® is the intuitive AutoCAD-based retail space planning software that will enable you to improve the profitability of your stores.
Retail planning software
An interactive communication tool that brings store changes to life and removes the need for project teams to travel to store.
Virtual tour services