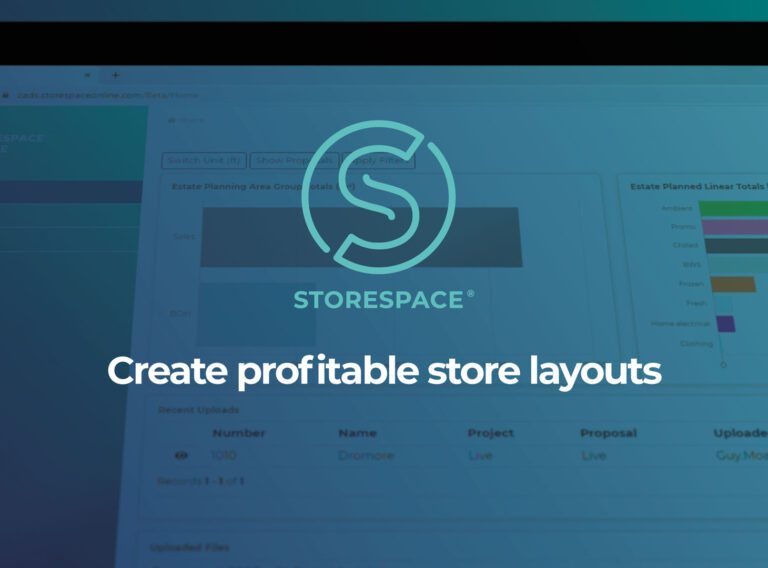Optimise store layout with our StoreSpace® retail space planning software
StoreSpace® is the intuitive AutoCAD-based retail space planning software that will enable you to improve the profitability of your stores.
Retail planning softwareStoreSpace® supports an unlimited number of clusters which can be configured for a client’s individual requirements. Examples might be demographic, geographic but can also include other areas of interest including shopper mission, equipment manufacturer and available site facilities. Users can filter down to a set of stores which match criteria which might otherwise mean manually searching through StorePlans or different data sources. The filtered information can be easily exported to Excel.
The use of models is a key component of StoreSpace®. This video shows how you can use these tools to get the right mix of space, consistently applied, within each relevant store across your estate; and thereby maximise sales and profitability.
View video
StoreSpace® is the intuitive AutoCAD-based retail space planning software that will enable you to improve the profitability of your stores.
Retail planning software
Working throughout the UK and Europe our experienced surveyors will tailor the contents of your retail survey to your project requirements and budget.
Retail store surveys