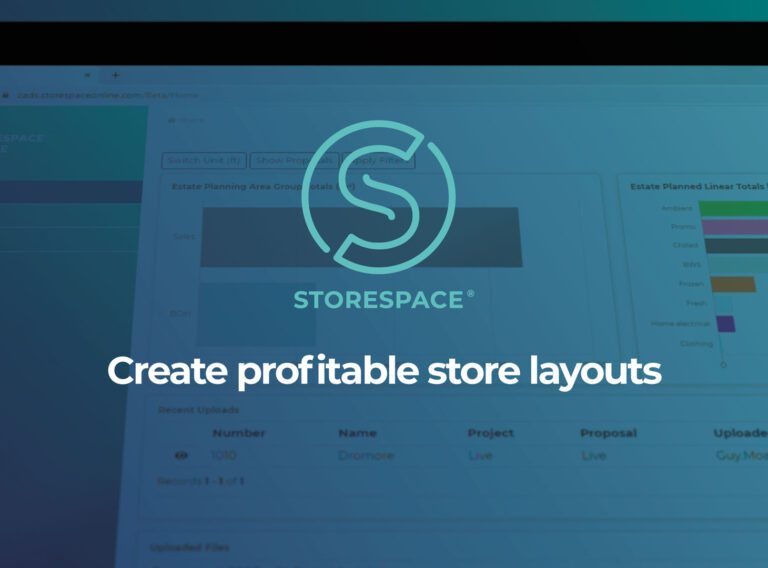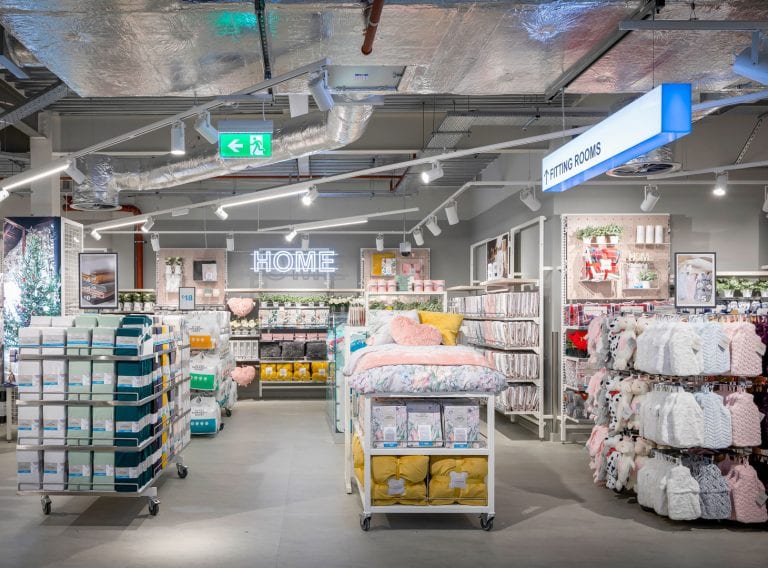Optimise store layout with our StoreSpace® retail space planning software
StoreSpace® is the intuitive AutoCAD-based retail space planning software that will enable you to improve the profitability of your stores.
Retail planning softwareIn this StoreSpace® explainer video we show how to replicate your most profitable store layout across your entire retail estate. See how you can compare its performance with other stores and review the potential to make similar changes across your estate.
This video shows how a model store can be selected by identifying one of your top performing stores in terms of profitability and space mix. This store is then saved as a model into an Excel spreadsheet in the Models Folder.
Once the model store has been created, you can open a similar sized store and compare the two. This will show which categories within the store could be upsized or downsized to mirror the space mix from the chosen model store.
StoreSpace® can be configured to report on space allocation instore using polygons to outline selected areas. This allows you to question how big the store is, how big the warehouse is, and where applicable, how big the ambient space is.
View video
StoreSpace® is the intuitive AutoCAD-based retail space planning software that will enable you to improve the profitability of your stores.
Retail planning software
Access our accurate retail space planning services to manage & optimise the layout and floor space in your stores..
Retail planning & space optimisation