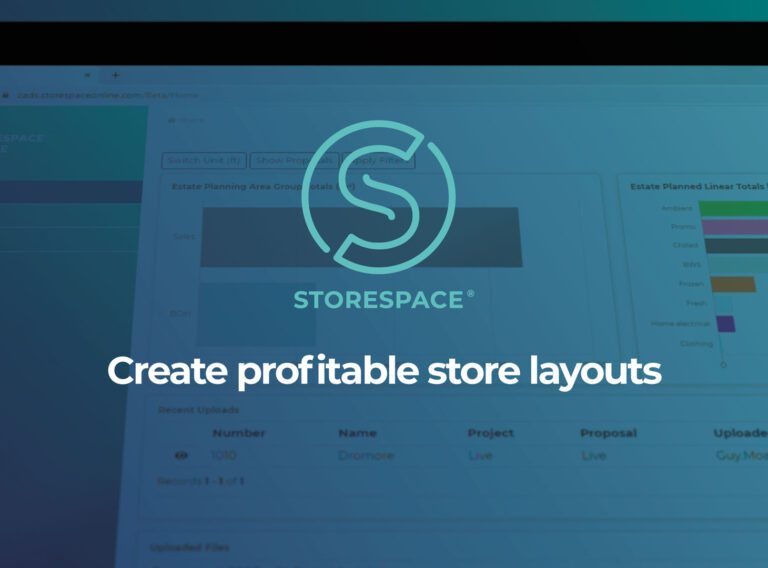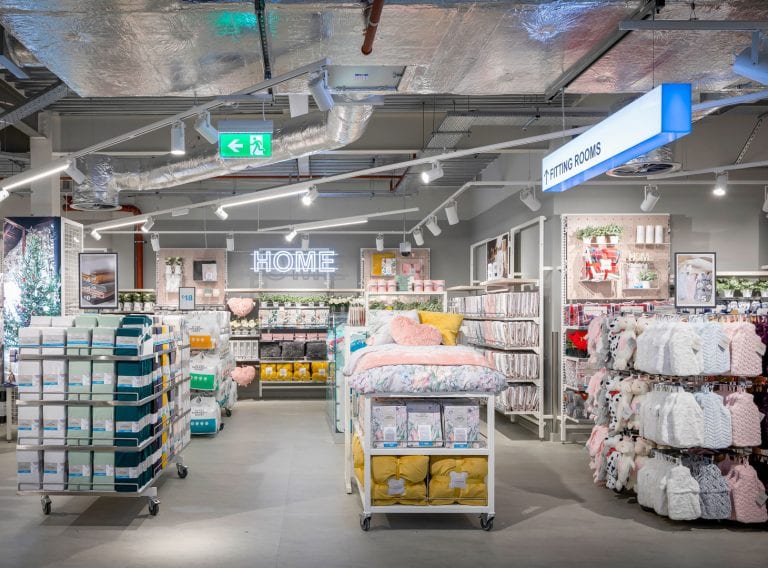Optimise store layout with our StoreSpace® retail space planning software
StoreSpace® is the intuitive AutoCAD-based retail space planning software that will enable you to improve the profitability of your stores.
StoreSpace®Introducing StoreSpace®, a trusted solution for macro space planning that consists of two essential components: StoreSpaceOnline, a secure cloud-based database, and the AutoCAD toolset. This comprehensive system empowers you to efficiently plan and manage your floor layouts, precisely position your planograms within each store, and make informed decisions.
By seamlessly integrating your floorplans with accurate data, StoreSpace’s intuitive AutoCAD-based planning environment allows you to optimise your business operations and enhance the profitability of your stores. Gain valuable insights into performance and leverage the power of data to make informed decisions.
Utilising the innovative model-led design functionality, StoreSpace® enables you to effortlessly create future store layouts that prioritise ideal category space allocation, based on historical performance. Stay ahead of the curve and create a retail environment that maximises efficiency and drives success.
StoreSpace® containing accurate current datasets is enabling Well pharmacy to report on the space across its estate, while model stores are guiding the planning of the right mix of space
Read case studyWith the integration of planogram data from renowned solutions like NielsenIQ’s Spaceman, StoreSpace® offers the ability to visualise sales, movement, and profitability on your floorplans through heatmaps. This invaluable feature allows you to easily identify overperforming and underperforming categories, enabling strategic decision-making.
Created by seasoned retail planning experts, our user-friendly space planning toolset is seamlessly aligned with the intelligent StoreSpace® AutoCAD block library. This powerful combination streamlines and accelerates your store planning process, simplifying complex tasks and enhancing efficiency.
Whether you’re in the process of designing new stores or remodelling existing ones, StoreSpace® has you covered. In addition to its versatile capabilities showcased in the video, StoreSpace® also provides support for multiple languages, ensuring accessibility for users worldwide. Furthermore, you can conveniently access floorplans and planograms through mobile devices and tablets, granting you flexibility and convenience in managing your retail space.

StoreSpace® is the intuitive AutoCAD-based retail space planning software that will enable you to improve the profitability of your stores.
StoreSpace®
Access our accurate retail space planning services to manage & optimise the layout and floor space in your stores..
Retail planning services