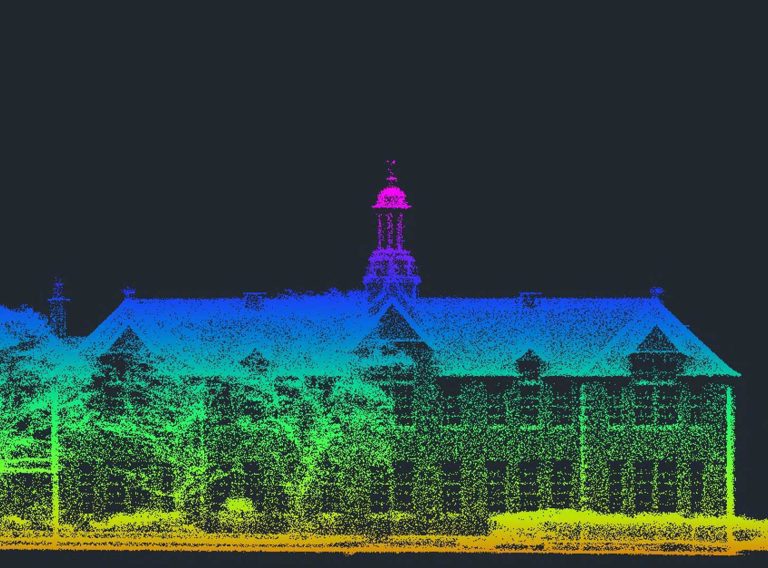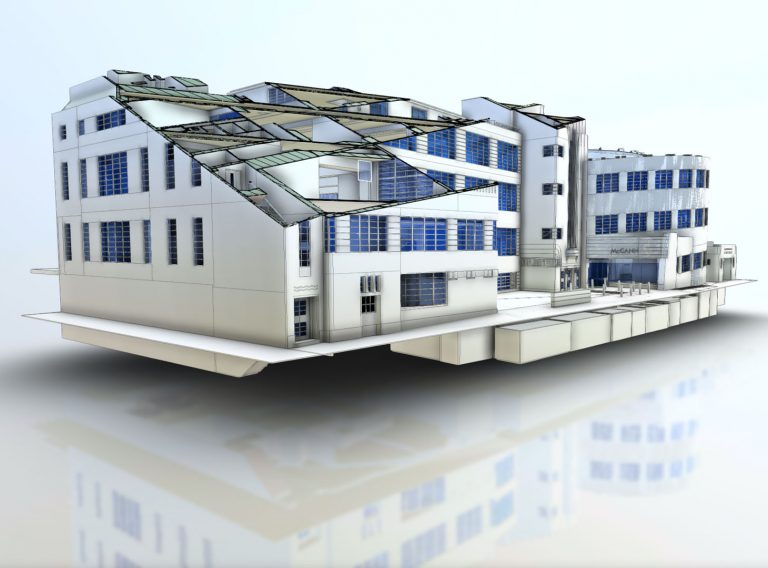Get accurate results with our 3D laser and point cloud surveys
Our highly experienced surveyors will conduct 3D laser or point cloud surveys to ensure you have all the spatial information and 3D modelling you need.
Laser surveys
The Riverside Ice and Leisure Centre is a major leisure redevelopment project which runs adjacent to the river Chelmer in the city. The Level 2 BIM project is due to be completed by the end of 2018 and provides an innovative design solution with the new building acting as a gateway to the city centre.
Appointed by Pick Everard at the outset, CADS advised on the development of the design strategy for the project, helping to reduce risk by delivering accurate and reliable information that could be used throughout by all parties with confidence.
Working closely with Pick Everard’s architects and structural engineers, our surveyors established the information requirements for the project, capturing the right scale of data, and constructing the 3D digital Revit model in a format that could be delivered direct to the architect’s desktop within the agreed budget.
Get the precise data you need to complete your next complex project.
Measured Building Surveys
Our highly experienced surveyors will conduct 3D laser or point cloud surveys to ensure you have all the spatial information and 3D modelling you need.
Laser surveys
Receive highly accurate Revit® building models which ensure the success of your BIM (Building Information Model) project.
Revit models