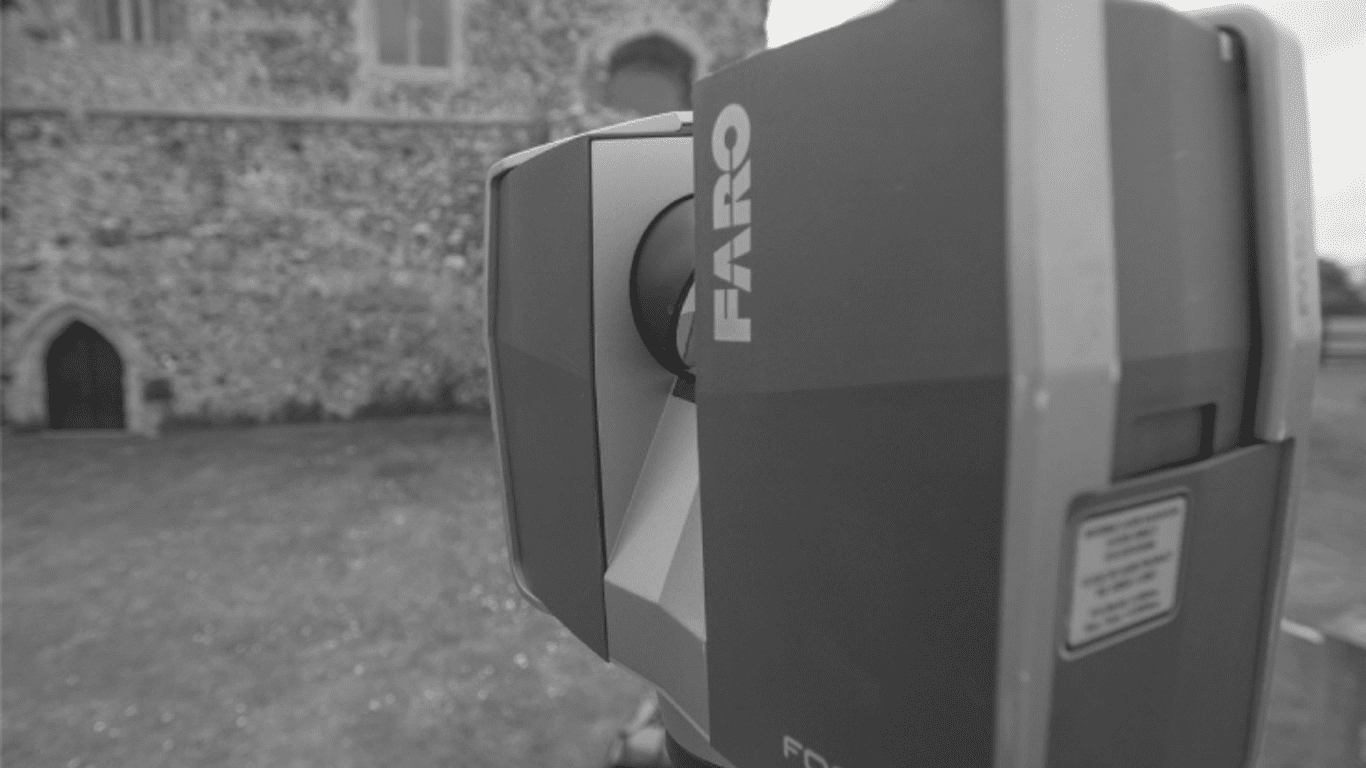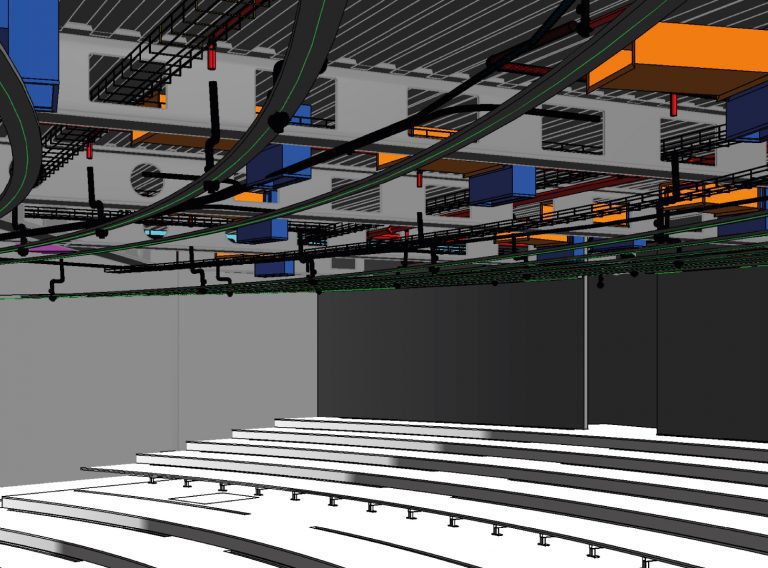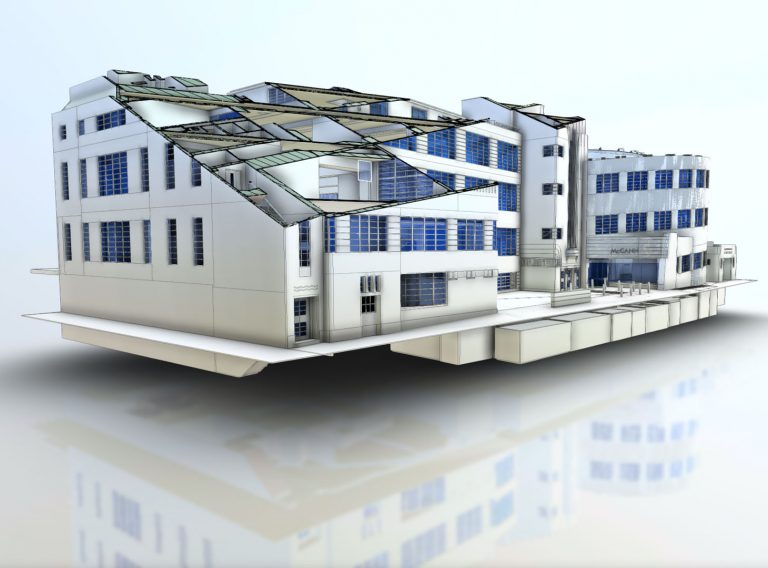Get highly accurate surveys for your BIM project
Acquire an accurate base model for BIM projects for architects to use as the foundation for designs.
Surveys for BIM
With the arrival of Building Information Modelling, or BIM as it is more commonly known, we are all starting to speak a new, acronym-fuelled language and it’s important to get the foundations right.
With phrases like “MPS”, “5D”, “LOD100” and “Level 2 BIM Surveys” bandied around, it’s not surprising that people sometimes feel overwhelmed by the BIM terminology. This blog aims to cut through the techno-babble and give it to you straight.
The next aspect to consider is the technology used in the project:
Get the data you need to deliver your BIM project – on schedule, on budget and to specification.
BIM SurveysThe final piece of the puzzle is to agree the Model Progression Specification (MPS) with the project supply chain. This ensures that the right Level Of Development (LOD) is achieved as the project takes shape. The result is that everybody knows what they are going to receive downstream and that no excess detail is produced too early on (this has a major cost impact).
The industry standard terminology for the MPS is LOD Spec and the following descriptions apply:
So there you have it, a highly distilled version of the core terminology required if you are getting started with BIM.

Acquire an accurate base model for BIM projects for architects to use as the foundation for designs.
Surveys for BIM
Receive highly accurate Revit® building models which ensure the success of your BIM (Building Information Model) project.
Revit models