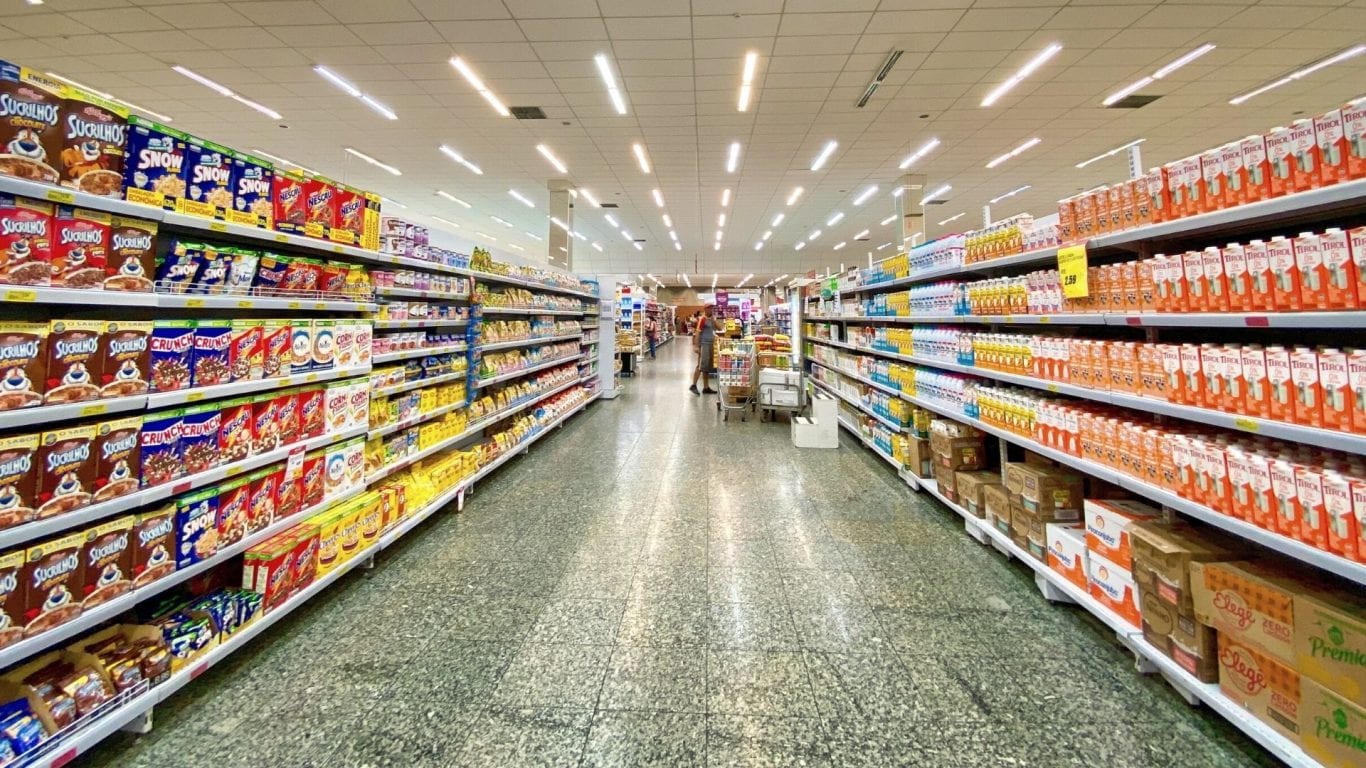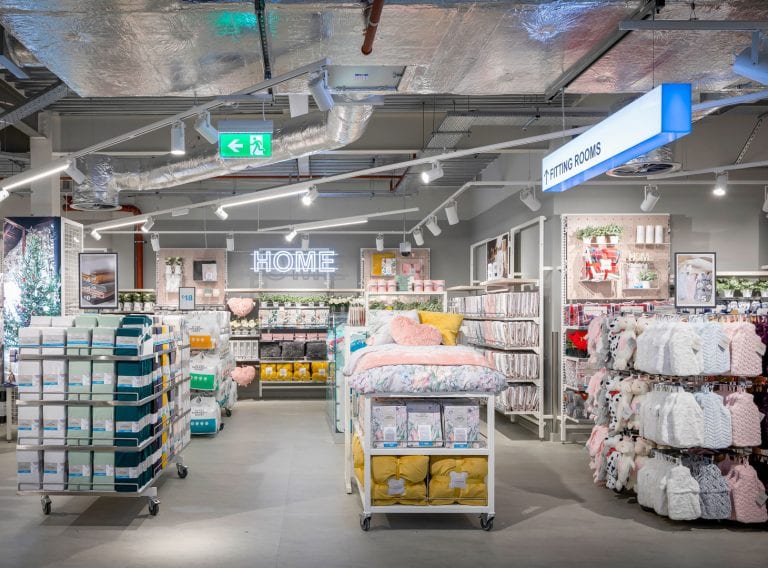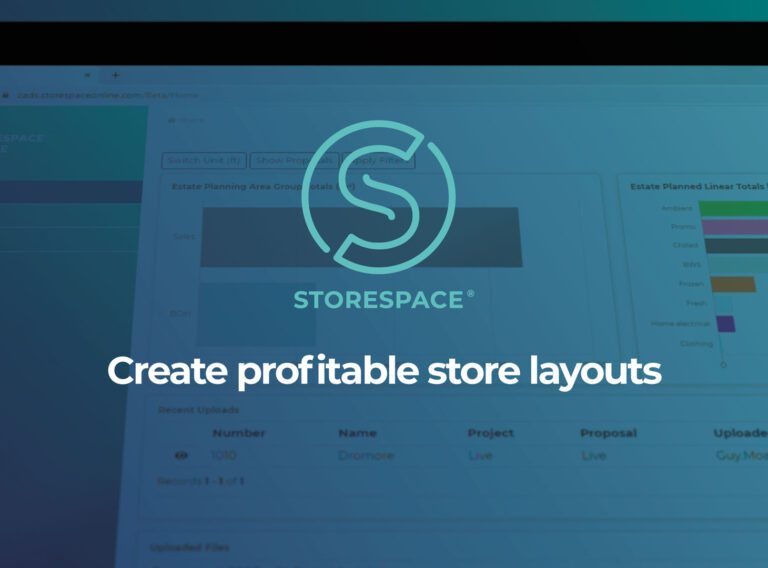Optimise your retail store designs, layouts and floor plans
Access our accurate retail space planning services to manage & optimise the layout and floor space in your stores..
Retail planning
For retail planning teams macro space compliance is the process of monitoring and ensuring that store layouts developed at head office on plan are delivered physically in store. Space is one of a retailer’s most valuable and costly assets. It therefore needs to be used as effectively as possible.
Major retailers with large store estates invest significant amounts of money every year developing plans for improving the layout of their stores.
Developing these macro space plans involves the analysis of many sources of data which we discussed in our article “What is macro space planning and why is it important?”
In summary these relate to:
Designing profitable store layouts is a critical business objective, balancing art and science. However, all this great work can be undone in a second due to poor in-store compliance at the shelf edge.
There are many reasons why macro space compliance can go wrong, and they are all avoidable.
Fundamentally if the macro space plans and planograms are not delivered in store as scheduled:
The key to success is developing a 360-degree feedback loop. Accurate floor plans are essential and store staff need to be able to update incorrect information easily. Plus, head office planning teams should be available to verify change decisions, so any changes are made in line with the pre-set planning rules.
Software like StoreSpace® will facilitate improve this process with a single accessible source of information with accurate AutoCAD floor plans and linked fixtures and fittings information. But ultimately it is the feedback loop working closely with retail planning teams that will make the ultimate difference.


Access our accurate retail space planning services to manage & optimise the layout and floor space in your stores..
Retail planning
StoreSpace® is the intuitive AutoCAD-based retail space planning software that will enable you to improve the profitability of your stores.
Retail planning software