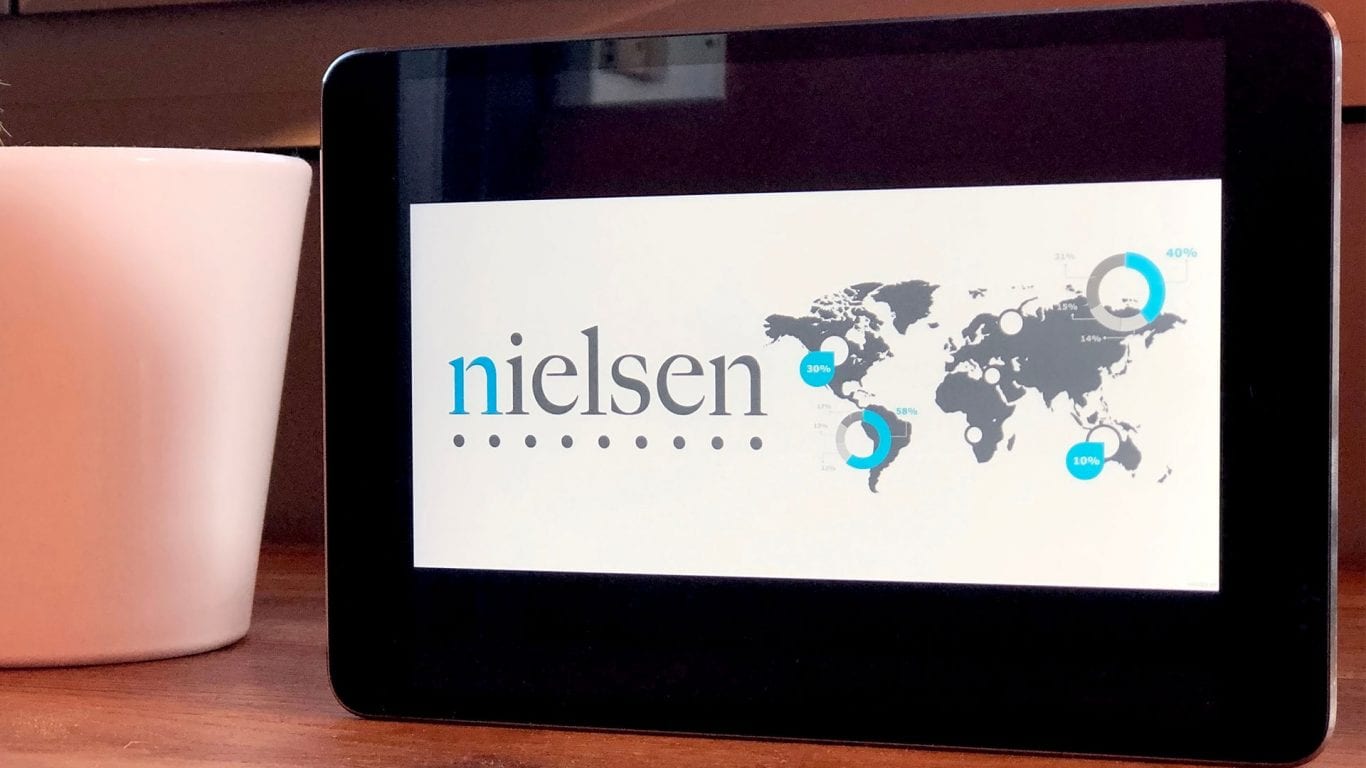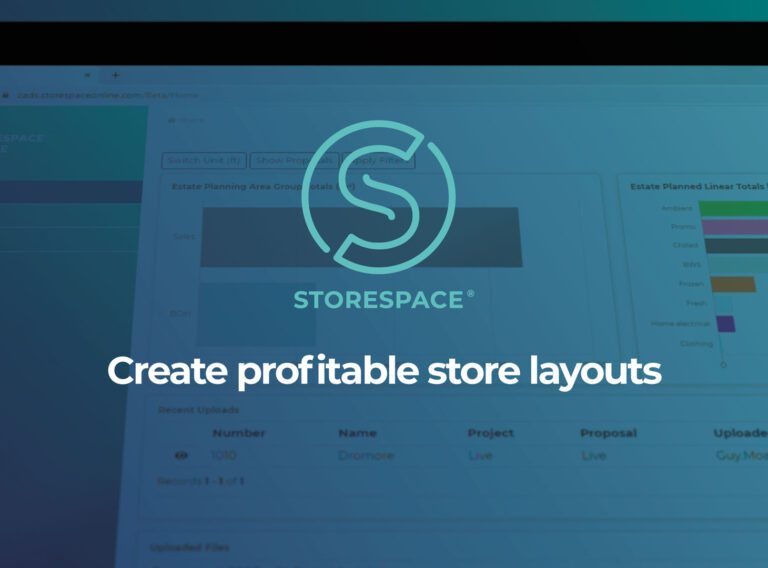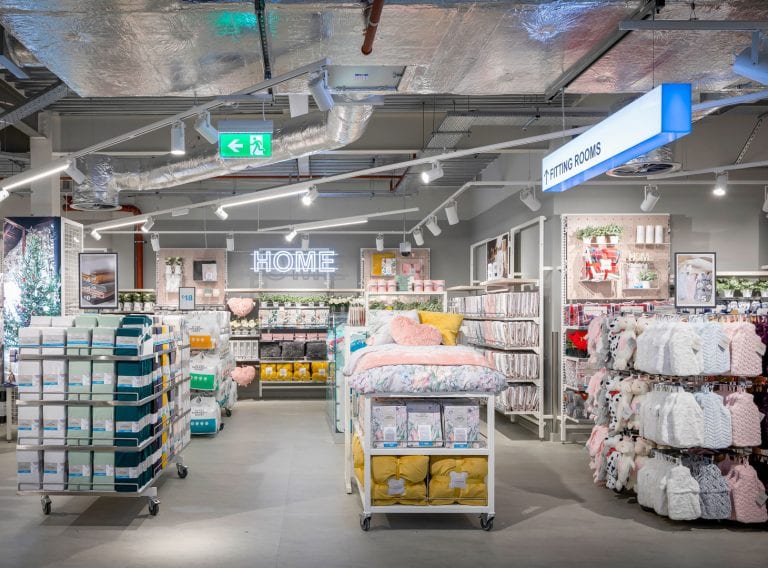Optimise store layout with our StoreSpace® retail space planning software
StoreSpace® is the intuitive AutoCAD-based retail space planning software that will enable you to improve the profitability of your stores.
StoreSpace® software
Retail services company CADS has been awarded membership of the Nielsen Connected Partner Program for its StoreSpace® software.
The partnership allows retailers to integrate AutoCAD-based macro planning StoreSpace software and data with Nielsen’s planogram and merchandising solutions to create an effective and integrated retail planning environment.
The planning environment is created using AutoCAD, the software used by retailers to plan stores. The integration enables the use of Nielsen’s assortment and space optimisation data that informs the planogram sizes, with the StoreSpace created intelligent AutoCAD fixtures and the store building plans in a single CAD file and database.
This creates a single accurate version of the store plan and space layout on which informed decisions can be made. This joint methodology avoids the confusion that can arise when different departments within a retailer (e.g. property, store development, merchandising) use multiple version of their store plans.
In addition, StoreSpace’s intuitive interface enables clients to plan their macro-space efficiently and effectively in accordance with pre-set targets. This, aligned with direct access to Nielsen’s systems and data, provides a highly integrated space planning system that requires no tracing or double handling of data.
StoreSpace is already at the forefront of floor planning software and this exciting collaboration with Nielsen’s recognised in our Connected Partner status offers even more advantages to our clients. The integration between StoreSpace and Nielsen’s planogram software allows retailers to plan their stores more efficiently, creating a single version of the truth of each store within their estate. This partnership shows we are continuously seeking ways to improve our product and identify ways in which we can simplify the floor planning process for clients, ultimately impacting time, resource and cost.

StoreSpace® is the intuitive AutoCAD-based retail space planning software that will enable you to improve the profitability of your stores.
StoreSpace® software
Access our accurate retail space planning services to manage & optimise the layout and floor space in your stores..
Retail planning & space optimisation