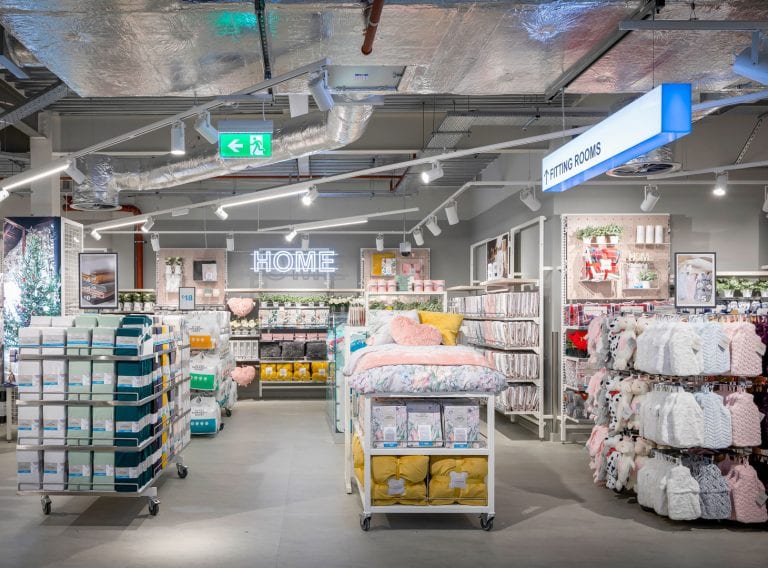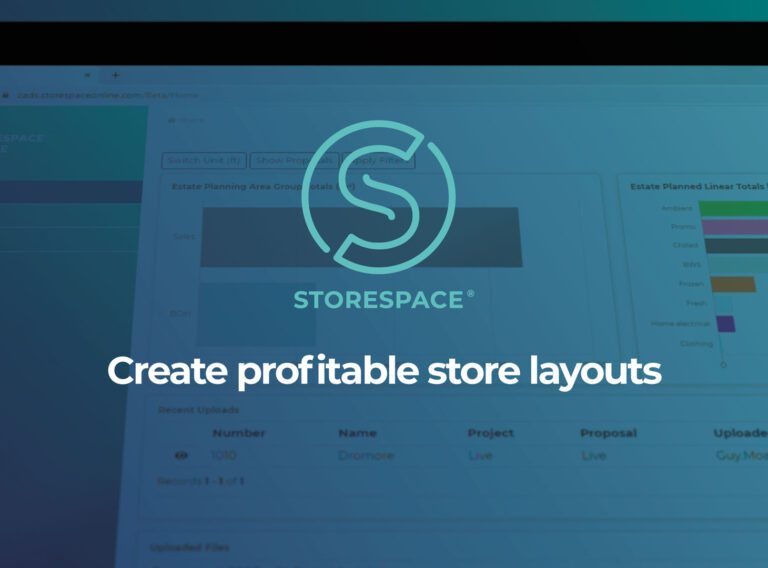Optimise your retail store designs, layouts and floor plans
Access our accurate retail space planning services to manage & optimise the layout and floor space in your stores..
Retail planning
Clare Smith, Connor’s line manager said:
“We had hoped the apprenticeship would help Connor develop a broader knowledge of ICT but didn’t realise the incredible benefits the entire team would enjoy as well.”
Connor has worked hard and generously exchanged what he’s learnt with his Retail Planning colleagues meaning the whole team has acquired new ICT skills. Working collaboratively is a key company value that Connor clearly embodies as well as offering opportunities for innovation within his team.
This apprenticeship also gave Connor the chance to work with other people in the business. He chose a module on graphic design, as he’d enjoyed this in school, and he could collaborate with our graphic designer Nigel Garner to enhance his skills and expand his knowledge of ICT in general.

UK grocery retailer Asda wanted to optimise its retail space planning process. Implementing AutoCAD-based StoreSpace® has ensured accurate space data across all 650+ stores, delivering financial rewards.
Read case studyConnor said:
“I’ve really enjoyed this apprenticeship and would recommend it to anyone wanting a varied knowledge in ICT. CADS and Poultec, the apprenticeship provider, have been hugely supportive and given me the opportunity to be flexible with my learning by choosing the units that suited me and working on the coursework when I thought best.”
Clare also commented:
“I hope we get the opportunity to work with more apprentices in the future as it was hugely beneficial to the entire team and gave Connor the opportunity to learn new skills whilst still being on hand in the workplace, working on important projects for leading UK grocery retailers.“
Calum MacLachlan, from the same team, also began the apprenticeship last year and is due to finish soon.

Access our accurate retail space planning services to manage & optimise the layout and floor space in your stores..
Retail planning
StoreSpace® is the intuitive AutoCAD-based retail space planning software that will enable you to improve the profitability of your stores.
Retail planning software