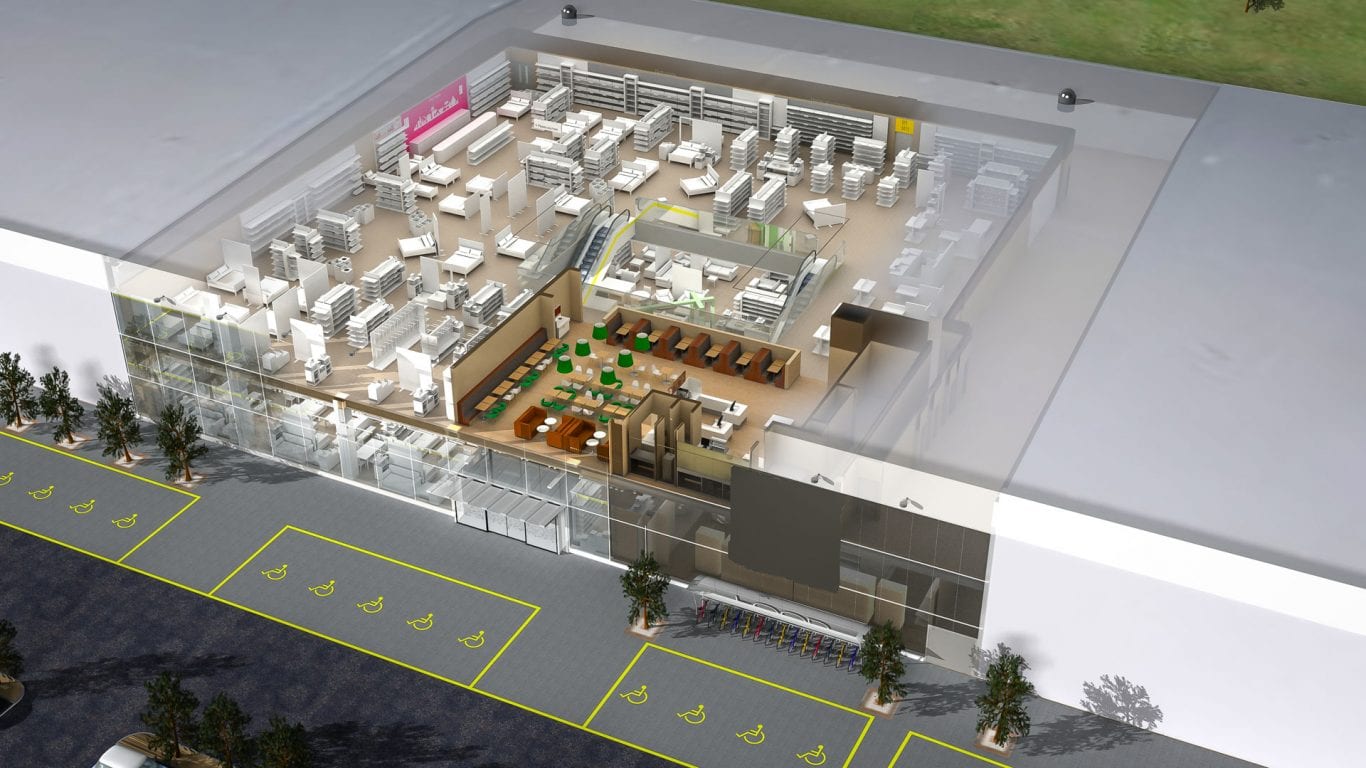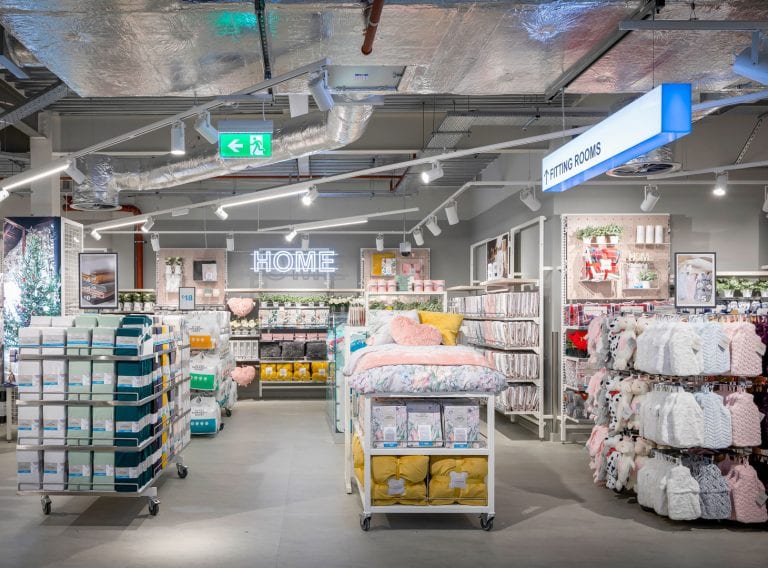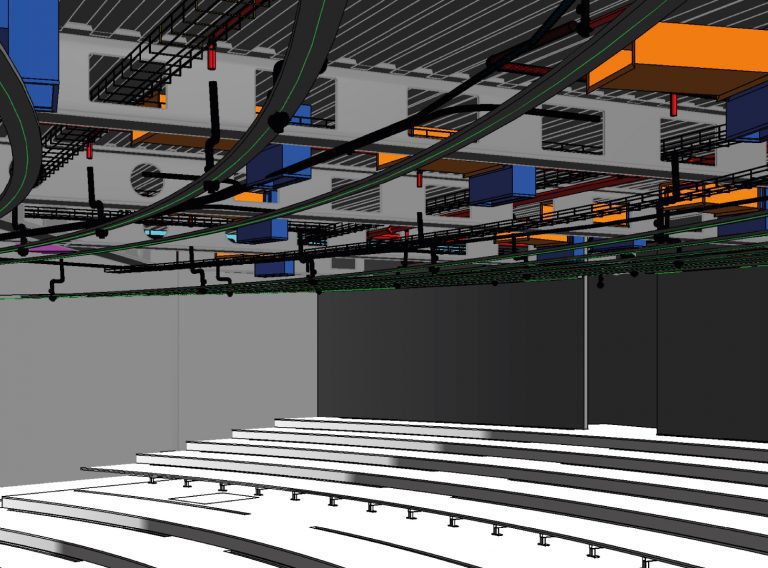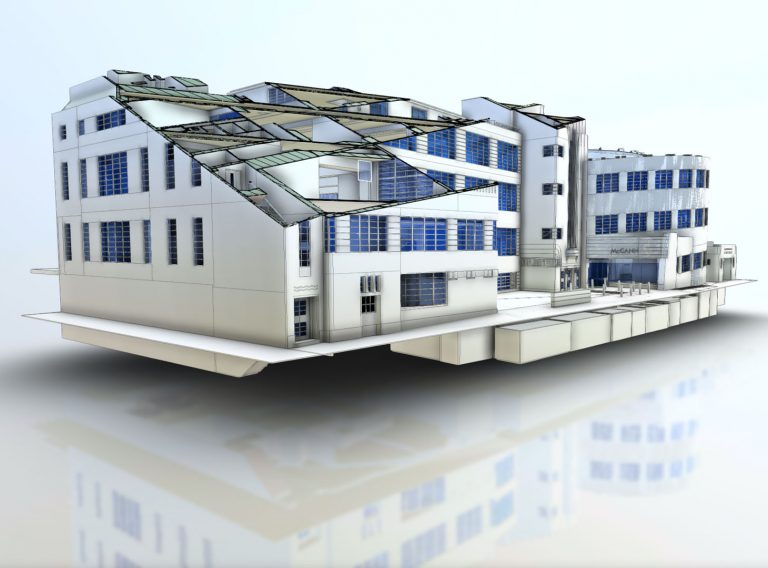Optimise your retail store designs, layouts and floor plans
Access our accurate retail space planning services to manage & optimise the layout and floor space in your stores..
Retail planning and space optimisation
There has been a marked and steady increase in use across the industry in the last six years and it’s an upward trend that is predicted to continue. Meanwhile, the retail space planning industry has been slower to adopt BIM – despite its huge benefits.
The creation of 3D virtual models that contain all the key project information means data is easily co-ordinated between design and planning teams and communicated to the field.
This means Building Information Modelling also has huge potential for planning and maintaining retail space. It forces teams to collaborate. Without collaboration between construction disciplines, for example, the architect, surveyor, MEP engineer and structural, the BIM process quickly falls apart and the benefits are compromised.
But get it right and the BIM software and techniques, that are now becoming mainstream in the construction process, have the potential to deliver some unique benefits to retailers.

Imagine a world where the fixtures on a sales floor inside the 3D construction model are live connected to 3D versions of planograms. These would be instantly updating with revised profiling and facings on the shelves, hangars and cabinets.
So what is preventing this from happening? In short, it is the disconnect between a model being used for construction in 3D and the on-going management of the retail space within the store.
Currently, the latter has to be done in 2D because this is where all the main software products currently live – our own StoreSpace® product being one of them.
Once in 2D, the danger is that if the store plan changes this is then not reflected back to the model – if this is being maintained for, say, FM or asset management purposes.
This is where BIM will help the retail planning function in the longer term. But this won’t happen until the planning software catches up and becomes integrated with the collaboration needs of the extended BIM team.
At the moment this is not happening. Indeed, it may not happen until clients have enough appetite to justify the required investment to integrate the macro and micro space planning processes into BIM.
Data must become central to the resolution of the problem with space plans seamlessly integrating into 2D or 3D environments.
When I talk to most of our major clients, they tell me there is no appetite or budget to leap into wholesale 3D store-estate conversions.
As a result, it’s likely that 2D will be around for some time to come until early adopters help us change the face of the market.

Access our accurate retail space planning services to manage & optimise the layout and floor space in your stores..
Retail planning and space optimisation
Acquire an accurate base model for BIM projects for architects to use as the foundation for designs.
Surveys for BIM
Receive highly accurate Revit® building models which ensure the success of your BIM (Building Information Model) project.
Revit building models