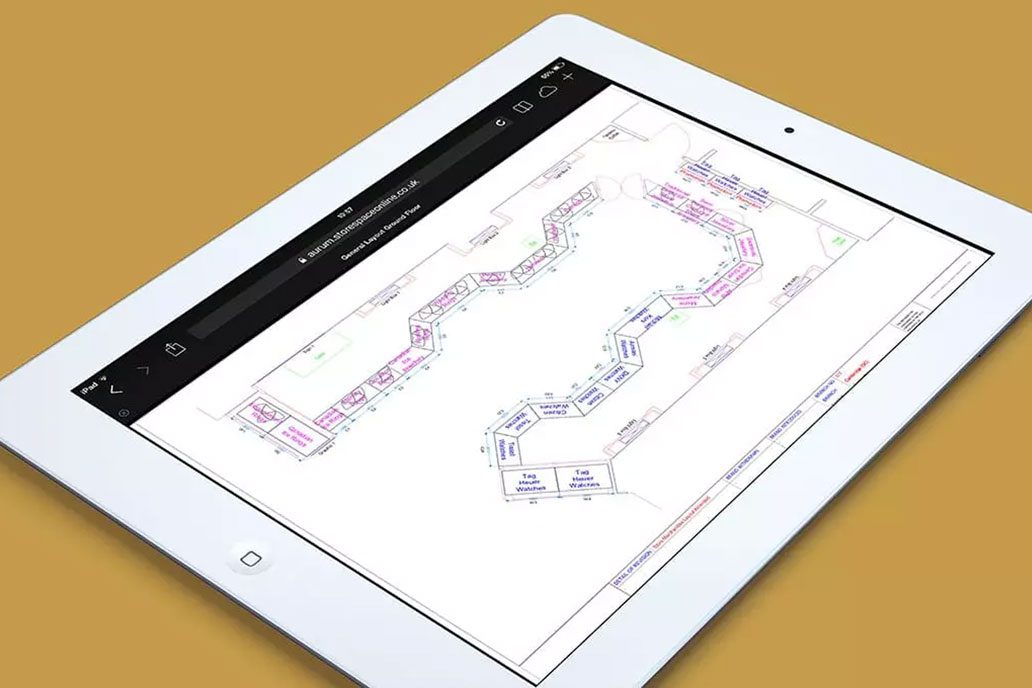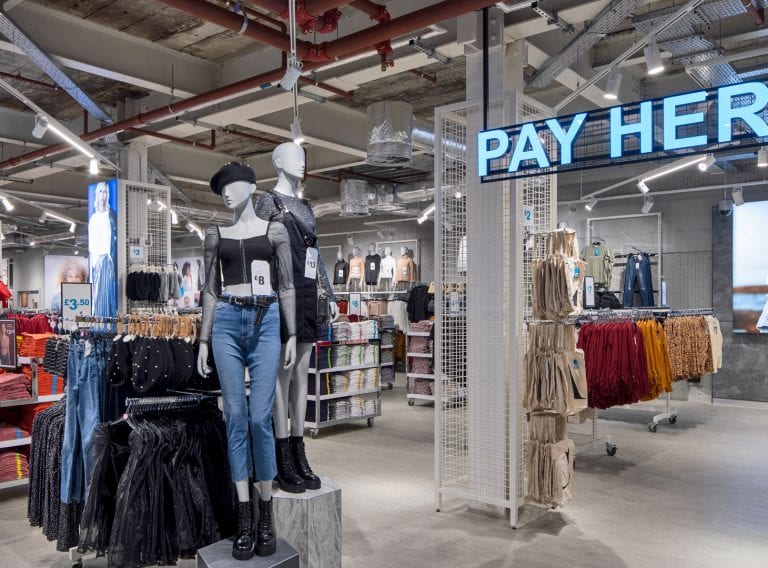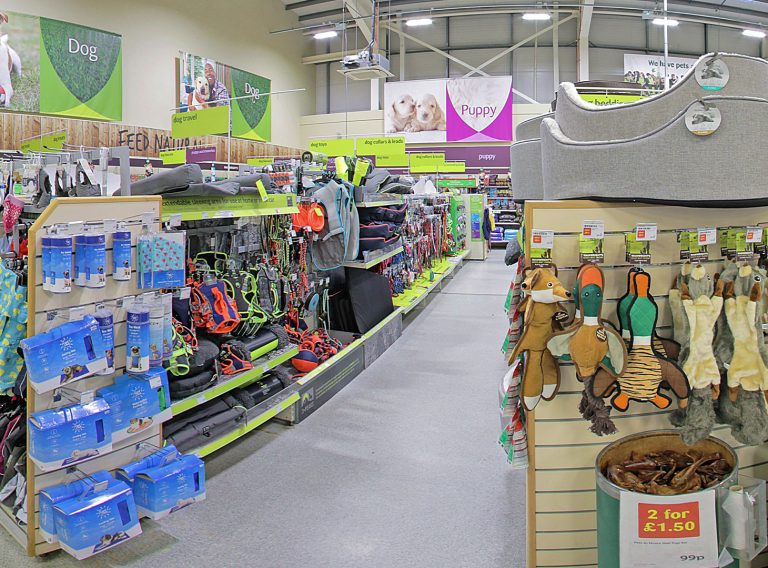Primark uses StoreSpace® for supply chain efficiencies
Leading fashion retailer Primark approached CADS to help improve productivity and drive cost savings in their store planning and sales floor equipment procurement
Read the Primark case study
When Watches of Switzerland (WoS) began integrating SAP’s enterprise planning software platform into their business they realised they needed accurate information on the floor plans of their Goldsmiths, Mappin & Webb and Watches of Switzerland stores.
They needed to capture and manage details on the amount of linear space allocated by range and assortment in each store; together with how and when these changed as a result of range reviews throughout the year.
WoS approached CADS to find an effective way to link the data held and managed within their AutoCAD store plans to a centralised database. CADS quickly established that there was not a complete set of accurate floor plans of the store estate available for any space planning software to use.

We therefore included within our proposal various options for a complete measured survey of every site in the UK. Options included both 2D and 3D measured surveys using traditional and laser scanning techniques.
WoS commissioned a 3D laser survey delivered as 2D floor plans via StoreSpace’s online portal with automated links to their SAP platform via secure web services.
Each plan also contained a version referencing system so that seasonal range changes could be updated on each store plan in a single, efficient process.
CADS gave us the confidence from an early stage that they had the right experience and software to help us achieve our goals.

A team of surveyors using 3D laser scanners surveyed all 154 stores in the UK in a 15-week period. A questionnaire was completed for each store using iPads to capture information and photographs for each site.
A new AutoCAD floor plan was created for each store identifying the dimensions of all display cabinets, POS and poster sites in each store. The collected store information was then added to the StoreSpace online database via the AutoCAD floor plan.
Using StoreSpace® CADS delivered an integrated space and planning system complete using an online property data portal containing accurate details for every WoS site in the UK, accomplished within a six-month period.
It was quite clear to us as part of integrating SAP into our business processes that this needed to include a reliable and accurate feed of space into the system. CADS gave us the confidence from an early stage that they had the right experience and software to help us achieve our goals.
Their StoreSpace® software directly feeds the SAP database from our CAD drawings of each branch. StoreSpace® proved to be flexible enough to accommodate the way we plan our stores (linear, by season, by brand) and deliver productivity improvements from a planning perspective.
Another key factor in choosing CADS was their turnkey approach in being able to undertake all the surveys in-house too. The innovative approach of capturing each site in full 3D is very exciting and provides us with a rich data set for use both with StoreSpace® and as a technology platform we can build on in the future.
If you want to know more about how StoreSpace® can help improve the profitability of your stores, talk to our experts or request a demo today.

Leading fashion retailer Primark approached CADS to help improve productivity and drive cost savings in their store planning and sales floor equipment procurement
Read the Primark case study
Responding to an uplift in online orders, Pets at Home wanted to understand which stores could be used for their new "Deliver from Store" programme
Read the Pets at Home case study
Providing an additional flexible store planning resource, CADS updates the plans for all 352 branches, enabling Waitrose partners, contractors and suppliers to deliver timely projects in store
Read the Waitrose case study