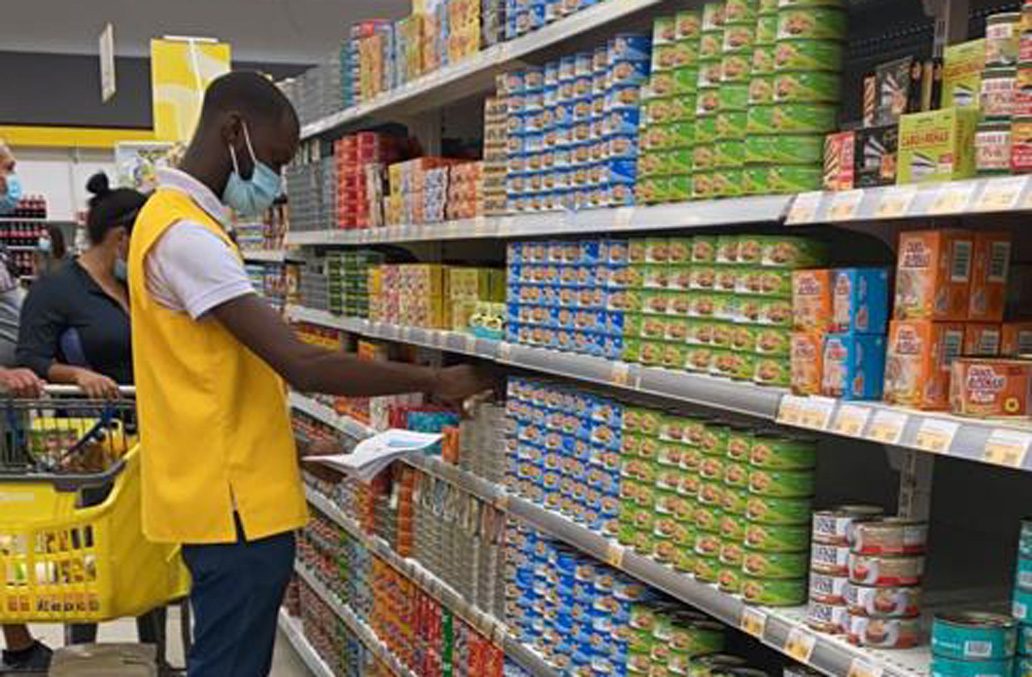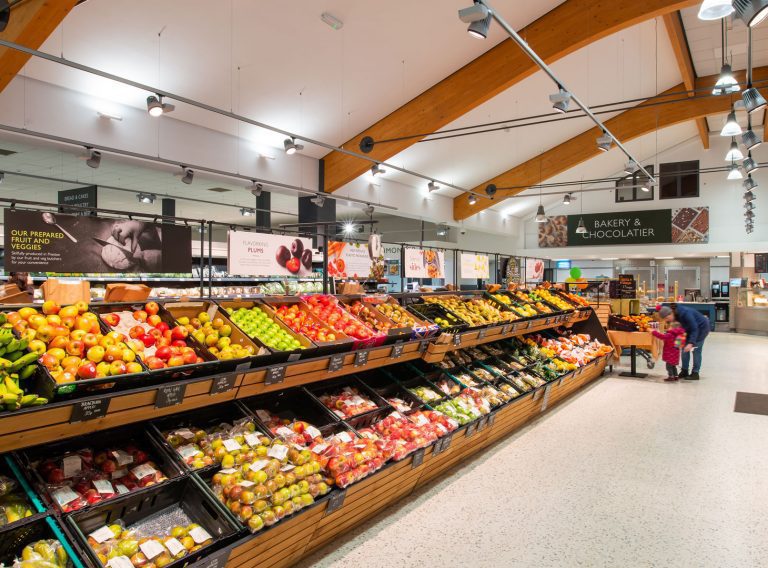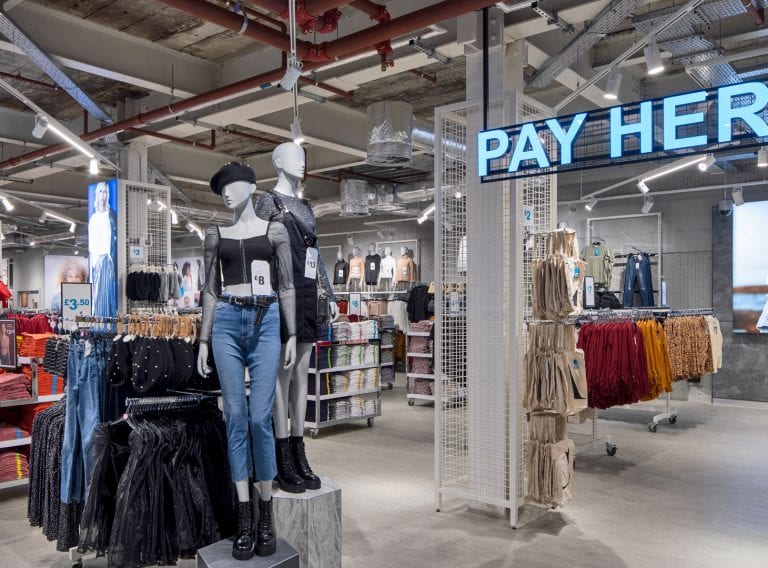Phase 1: understanding business processes to facilitate StoreSpace® implementation
Undertaken during the pandemic, the initial discovery sessions were conducted over a two-week period via Microsoft Teams.
During this phase CADS’ Customer Success Specialist, Richard Burford, gained a thorough understanding of Grupo Ramos’ existing business processes influencing store layout and merchandising; as well as reviewing the quality and accuracy of the retailers existing AutoCAD floor plans and NielsenIQ Spaceman planograms.
Alejandro Bennasar, Grupo Ramos’ Leader of Space Planning and Merchandising Management explains,
“The discovery process was very comprehensive. We discussed our internal processes in detail and did a good job from the very start. CADS understood perfectly what we needed and were looking forward to gaining with StoreSpace®. While the three-way partnership, CADS, NielsenIQ and Grupo Ramos worked well. We conducted most sessions in English with any technical language translated into Spanish by our Nielsen representative.”
As a result of the discovery phase CADS was able to adapt the implementation and training to ensure Grupo Ramos was able to use StoreSpace® easily using the newly defined processes.









